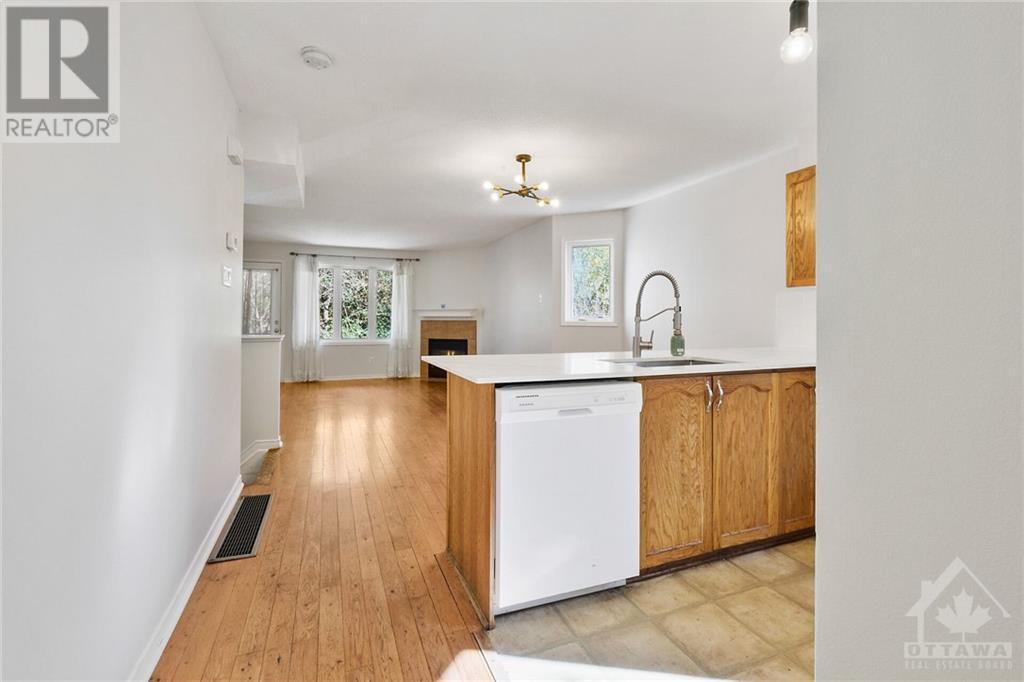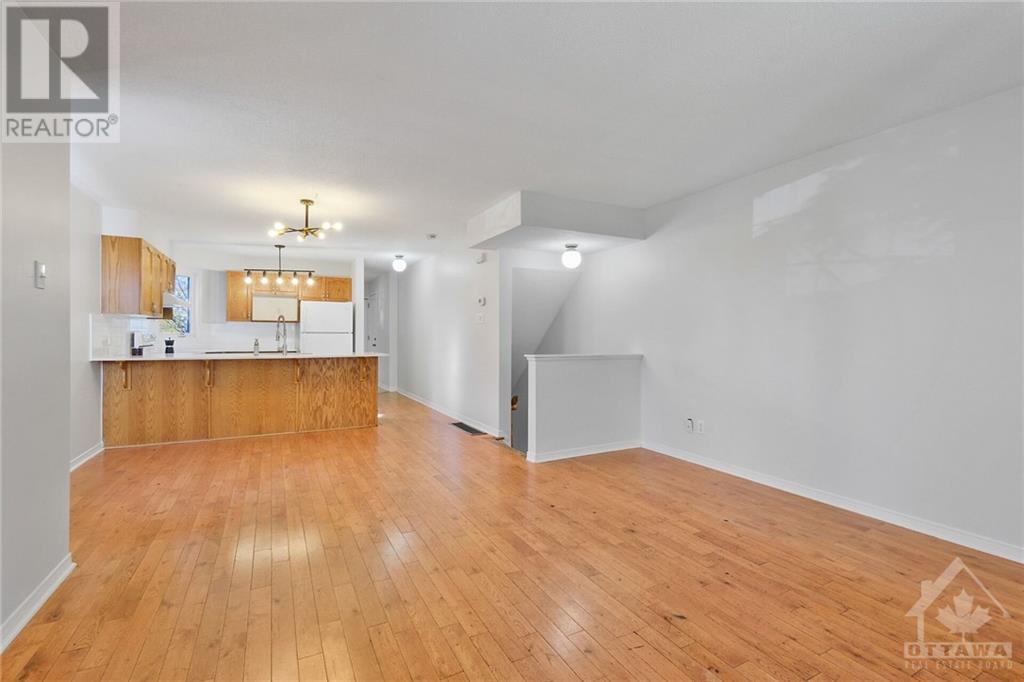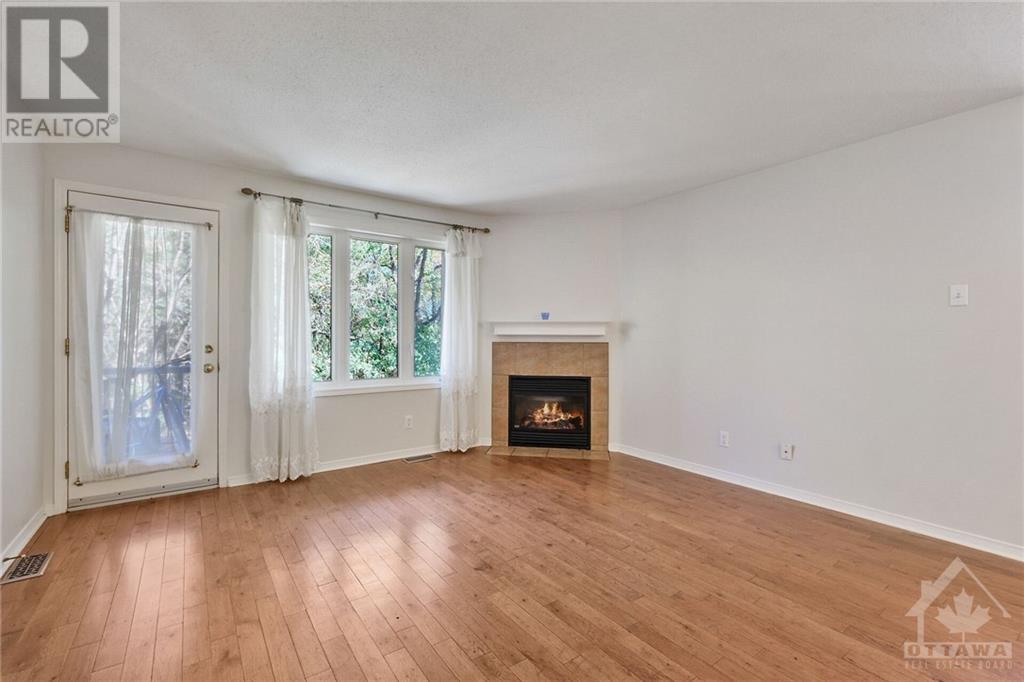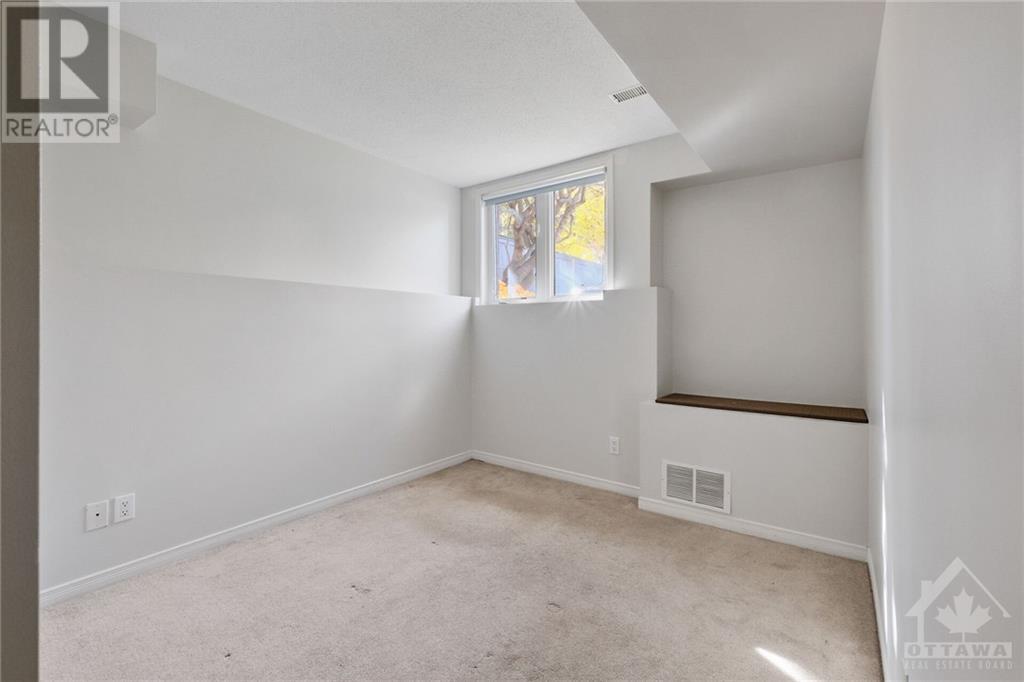3 Bedroom
2 Bathroom
Bungalow
Fireplace
Central Air Conditioning
Forced Air
$2,300 Monthly
Welcome to the perfect quaint 3-bedroom, 1.5-bath stacked condo town conveniently located in the heart of Ottawa's central east corridor. The Kitchen features Quartz countertops, hardwood flooring on the main level with family room gas fireplace and cozy carpet in the lower level living quarters. This end unit offers a unique combination of comfort, privacy, and prime location, with no rear neighbors and an open concept main floor layout. Enjoy a backyard BBQ area with forested views backing onto Kensteel park with ample space to exercise and enjoy walking trails! This condo’s location is unbeatable, with close proximity to transit, shopping centers, recreational facilities, schools, and all your everyday essentials. Enjoy a peaceful living environment while staying connected to everything you need. Don’t miss out on this exceptional rental opportunity in Cyrville! Parking: 1 surfaced parking space included. Additional parking subject to availability - cost per month (id:36465)
Property Details
|
MLS® Number
|
1417922 |
|
Property Type
|
Single Family |
|
Neigbourhood
|
Cyrville |
|
Amenities Near By
|
Public Transit, Recreation Nearby, Shopping |
|
Community Features
|
Family Oriented, School Bus |
|
Parking Space Total
|
1 |
Building
|
Bathroom Total
|
2 |
|
Bedrooms Below Ground
|
3 |
|
Bedrooms Total
|
3 |
|
Amenities
|
Laundry - In Suite |
|
Appliances
|
Refrigerator, Dishwasher, Dryer, Hood Fan, Stove, Washer |
|
Architectural Style
|
Bungalow |
|
Basement Development
|
Finished |
|
Basement Type
|
Full (finished) |
|
Constructed Date
|
2004 |
|
Construction Style Attachment
|
Stacked |
|
Cooling Type
|
Central Air Conditioning |
|
Exterior Finish
|
Brick, Siding |
|
Fireplace Present
|
Yes |
|
Fireplace Total
|
1 |
|
Flooring Type
|
Wall-to-wall Carpet, Hardwood, Laminate |
|
Half Bath Total
|
1 |
|
Heating Fuel
|
Natural Gas |
|
Heating Type
|
Forced Air |
|
Stories Total
|
1 |
|
Type
|
House |
|
Utility Water
|
Municipal Water |
Parking
Land
|
Acreage
|
No |
|
Land Amenities
|
Public Transit, Recreation Nearby, Shopping |
|
Sewer
|
Municipal Sewage System |
|
Size Irregular
|
* Ft X * Ft |
|
Size Total Text
|
* Ft X * Ft |
|
Zoning Description
|
Condominium |
Rooms
| Level |
Type |
Length |
Width |
Dimensions |
|
Lower Level |
Primary Bedroom |
|
|
10'11" x 10'6" |
|
Lower Level |
4pc Bathroom |
|
|
8'1" x 7'6" |
|
Lower Level |
Bedroom |
|
|
13'8" x 11'0" |
|
Lower Level |
Bedroom |
|
|
9'9" x 7'6" |
|
Main Level |
Foyer |
|
|
10'0" x 7'2" |
|
Main Level |
Kitchen |
|
|
12'0" x 9'10" |
|
Main Level |
Dining Room |
|
|
12'0" x 6'10" |
|
Main Level |
Living Room/fireplace |
|
|
13'11" x 13'11" |
https://www.realtor.ca/real-estate/27584965/103-strathaven-private-ottawa-cyrville



























