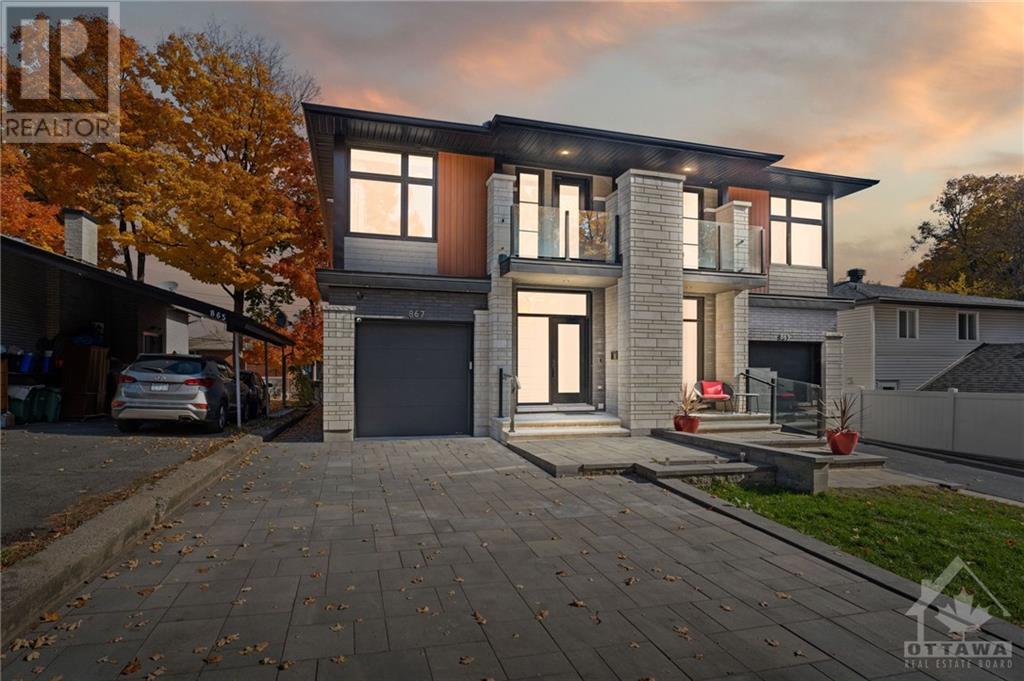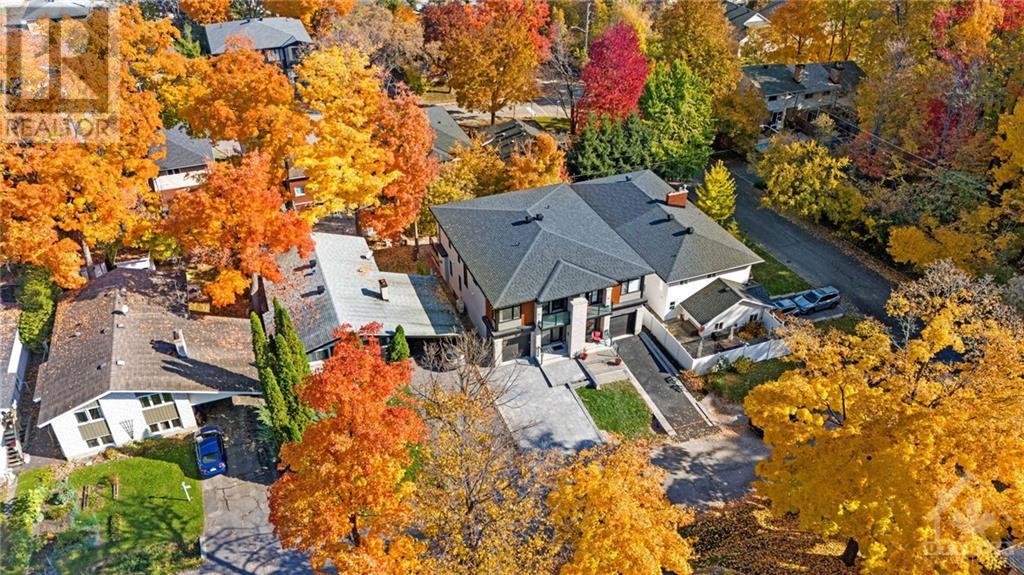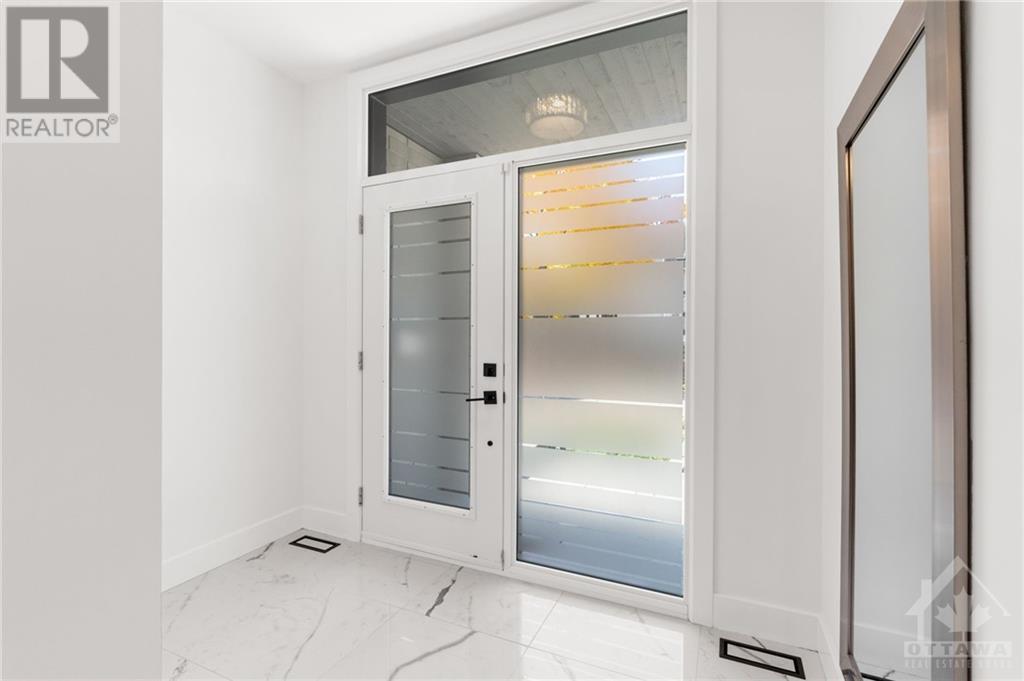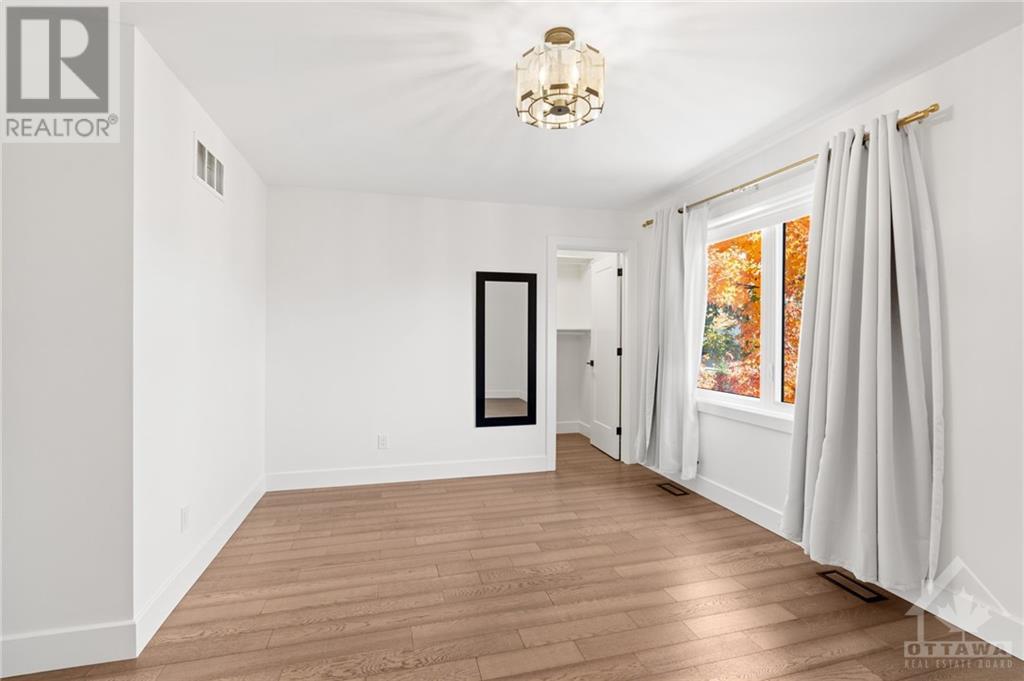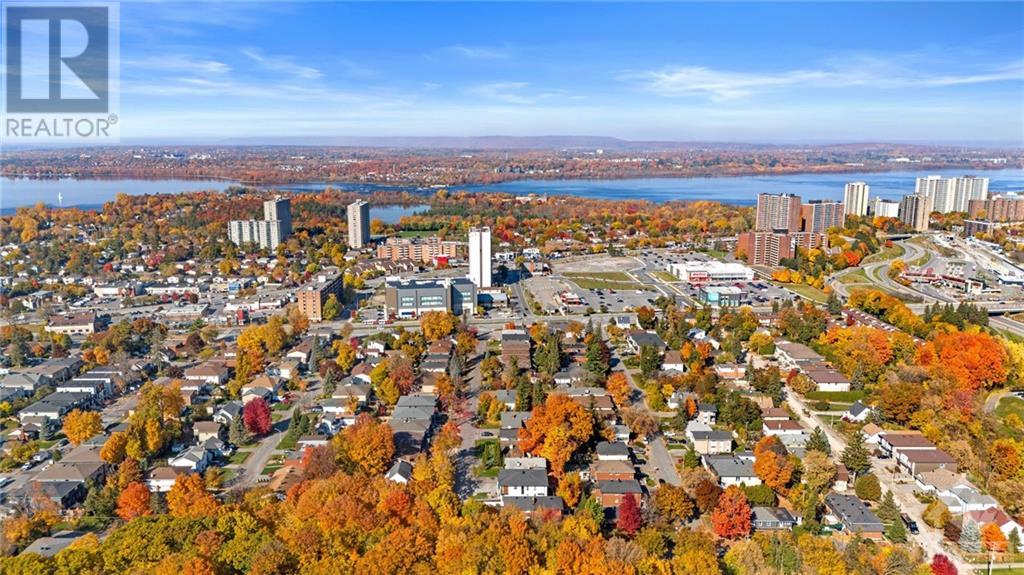3 Bedroom
4 Bathroom
Central Air Conditioning
Forced Air
Landscaped
$988,800
Custom (2018) Miroca Design + Original Owner home, apprx 2,800 sqft of living space w/ walkout LL. Professionally painted & cleaned (Oct 24'), feat. expansive interlock driveway, high ceilings & open-concept main lvl w/ hardwood & pot lights t/o. Modern kitchen incl. expansive quartz island, SS appls, soft-close cabinets & coffee station w/ wine/beverage fridge. Living rm boasts gas FP, wall of windows & walkout to elevated deck. Separate dining space.Great layout for entertaining. Upstairs, expansive primary suite offers WIC, pvt balcony + luxe 5-pc ensuite. 2 add'l spacious beds, Laundry Area, Deep linen closet & 4-pc bath. Walkout lower lvl incl. large rec rm, pot lights & durable laminate flrs, 3-pc bath & ample storage. Enjoy a covered patio & entertain on the deck w/ byard views. Steps to Elmhurst & Frank Ryan walking trails, Metro, Farm boy & mins to 417, Ikea, Bayshore shopping centre. Future LRT stations mins away. DND Carling HQ & Kanata mins away. 24 hrs irrev on all offers. (id:36465)
Property Details
|
MLS® Number
|
1416644 |
|
Property Type
|
Single Family |
|
Neigbourhood
|
Queensway Terrace North |
|
Amenities Near By
|
Public Transit, Recreation Nearby, Shopping |
|
Features
|
Automatic Garage Door Opener |
|
Parking Space Total
|
4 |
|
Storage Type
|
Storage Shed |
|
Structure
|
Deck, Patio(s) |
Building
|
Bathroom Total
|
4 |
|
Bedrooms Above Ground
|
3 |
|
Bedrooms Total
|
3 |
|
Appliances
|
Refrigerator, Dishwasher, Dryer, Hood Fan, Microwave, Stove, Washer, Wine Fridge, Blinds |
|
Basement Development
|
Finished |
|
Basement Type
|
Full (finished) |
|
Constructed Date
|
2018 |
|
Construction Style Attachment
|
Semi-detached |
|
Cooling Type
|
Central Air Conditioning |
|
Exterior Finish
|
Stone, Brick, Siding |
|
Fixture
|
Drapes/window Coverings |
|
Flooring Type
|
Hardwood, Laminate, Ceramic |
|
Foundation Type
|
Poured Concrete |
|
Half Bath Total
|
1 |
|
Heating Fuel
|
Natural Gas |
|
Heating Type
|
Forced Air |
|
Stories Total
|
2 |
|
Type
|
House |
|
Utility Water
|
Municipal Water |
Parking
|
Attached Garage
|
|
|
Inside Entry
|
|
|
Interlocked
|
|
|
Surfaced
|
|
Land
|
Acreage
|
No |
|
Fence Type
|
Fenced Yard |
|
Land Amenities
|
Public Transit, Recreation Nearby, Shopping |
|
Landscape Features
|
Landscaped |
|
Sewer
|
Municipal Sewage System |
|
Size Depth
|
99 Ft ,11 In |
|
Size Frontage
|
25 Ft ,1 In |
|
Size Irregular
|
25.08 Ft X 99.93 Ft |
|
Size Total Text
|
25.08 Ft X 99.93 Ft |
|
Zoning Description
|
R2g |
Rooms
| Level |
Type |
Length |
Width |
Dimensions |
|
Second Level |
Bedroom |
|
|
10'8" x 11'7" |
|
Second Level |
Other |
|
|
4'5" x 4'0" |
|
Second Level |
Bedroom |
|
|
10'10" x 14'6" |
|
Second Level |
Other |
|
|
4'5" x 6'0" |
|
Second Level |
4pc Bathroom |
|
|
4'10" x 9'10" |
|
Second Level |
Primary Bedroom |
|
|
19'3" x 11'2" |
|
Second Level |
Other |
|
|
4'11" x 7'10" |
|
Second Level |
5pc Ensuite Bath |
|
|
10'7" x 7'9" |
|
Lower Level |
Recreation Room |
|
|
30'10" x 18'6" |
|
Lower Level |
Utility Room |
|
|
12'6" x 3'0" |
|
Lower Level |
Storage |
|
|
4'11" x 3'0" |
|
Lower Level |
3pc Bathroom |
|
|
4'11" x 11'7" |
|
Lower Level |
Other |
|
|
7'11" x 19'7" |
|
Main Level |
Foyer |
|
|
7'0" x 8'7" |
|
Main Level |
Other |
|
|
4'0" x 4'0" |
|
Main Level |
2pc Bathroom |
|
|
4'0" x 7'0" |
|
Main Level |
Kitchen |
|
|
10'2" x 20'10" |
|
Main Level |
Dining Room |
|
|
10'5" x 10'1" |
|
Main Level |
Living Room/fireplace |
|
|
11'9" x 18'10" |
|
Main Level |
Other |
|
|
8'4" x 20'0" |
|
Main Level |
Other |
|
|
10'1" x 18'4" |
https://www.realtor.ca/real-estate/27580671/867-norton-avenue-ottawa-queensway-terrace-north
