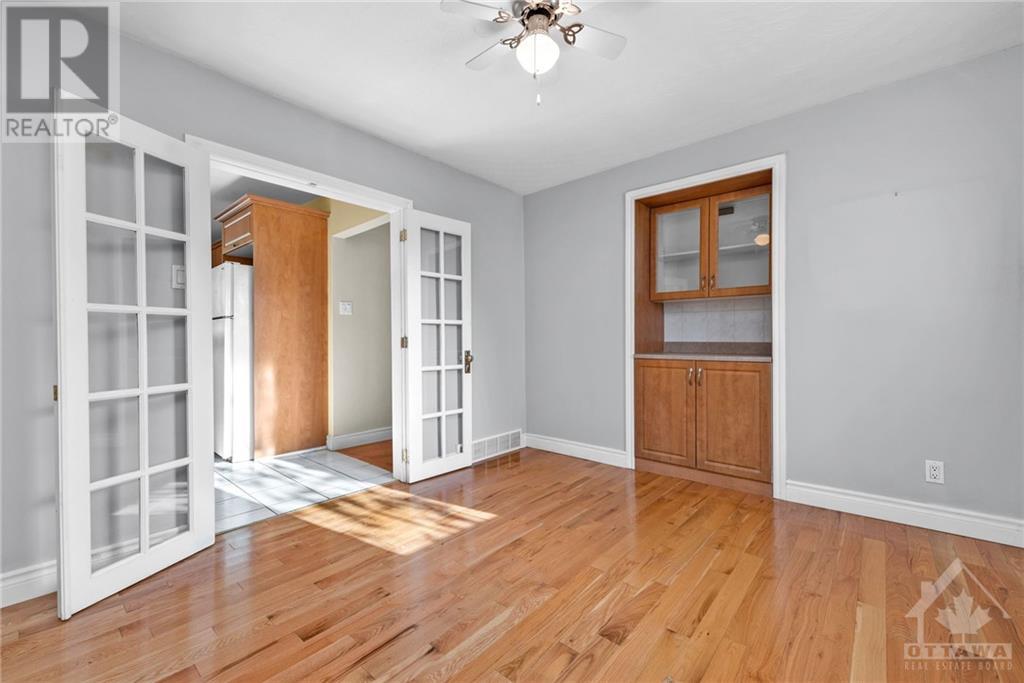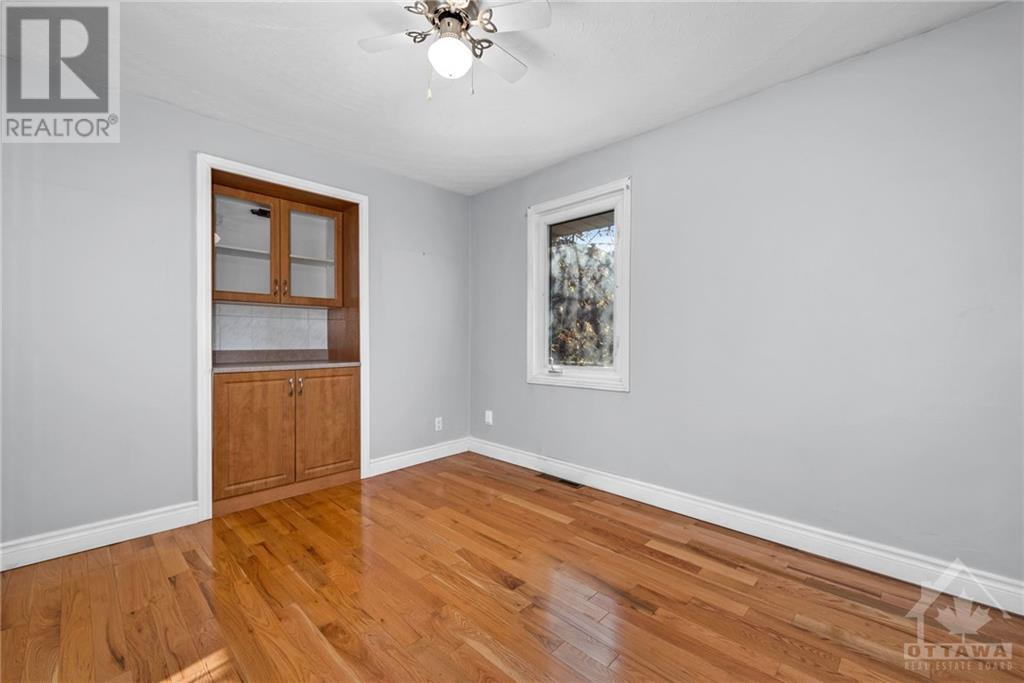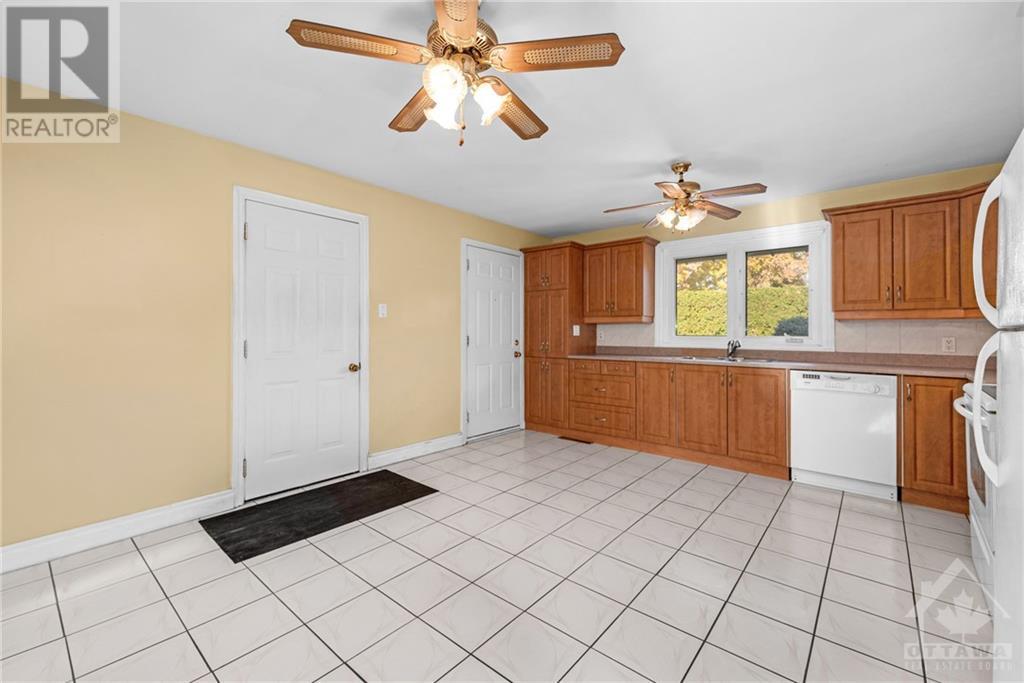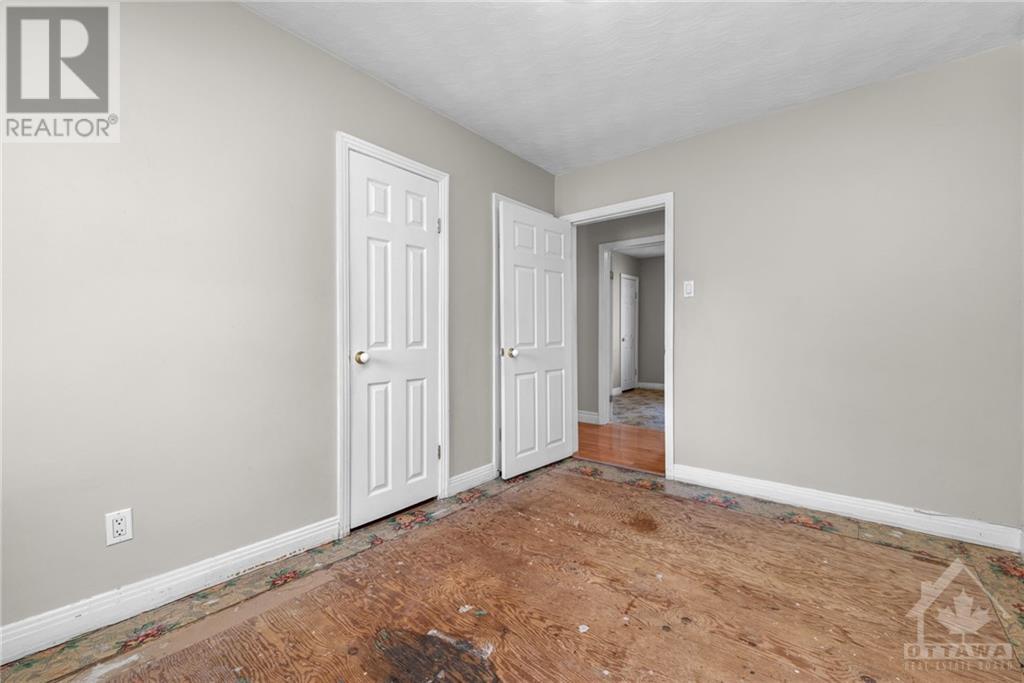3 Bedroom
3 Bathroom
Bungalow
Central Air Conditioning
Forced Air
$550,000
Step into a world of possibilities with this inviting 3-bedroom, 2-bathroom bungalow, just waiting for your personal touch. The layout of this home, which includes a large kitchen, a separate dining area, and a spacious living room, offers a thoughtful design. The main level features a roomy primary bedroom alongside two secondary bedrooms, all anchored by a full bathroom. Venture downstairs to discover a large rec room full of potential—imagine it as a cozy family space, a productive home office, or even an in-law suite. This versatile area is a blank canvas for your creativity! Nestled on a fabulous corner lot in the heart of Carlington, this home offers not just space, but also an ideal location near local amenities, parks, and easy highway access. Don’t let this opportunity slip away—transform this charming bungalow into your dream home! Some photos are virtually staged. (id:36465)
Property Details
|
MLS® Number
|
1417325 |
|
Property Type
|
Single Family |
|
Neigbourhood
|
Carlington |
|
Amenities Near By
|
Public Transit, Recreation Nearby, Shopping |
|
Community Features
|
Adult Oriented, Family Oriented |
|
Features
|
Corner Site, Automatic Garage Door Opener |
|
Parking Space Total
|
4 |
Building
|
Bathroom Total
|
3 |
|
Bedrooms Above Ground
|
3 |
|
Bedrooms Total
|
3 |
|
Appliances
|
Refrigerator, Dishwasher, Dryer, Hood Fan, Microwave, Stove, Washer |
|
Architectural Style
|
Bungalow |
|
Basement Development
|
Finished |
|
Basement Type
|
Full (finished) |
|
Constructed Date
|
1955 |
|
Construction Style Attachment
|
Detached |
|
Cooling Type
|
Central Air Conditioning |
|
Exterior Finish
|
Brick |
|
Flooring Type
|
Mixed Flooring |
|
Foundation Type
|
Block |
|
Heating Fuel
|
Natural Gas |
|
Heating Type
|
Forced Air |
|
Stories Total
|
1 |
|
Type
|
House |
|
Utility Water
|
Municipal Water |
Parking
Land
|
Acreage
|
No |
|
Land Amenities
|
Public Transit, Recreation Nearby, Shopping |
|
Sewer
|
Municipal Sewage System |
|
Size Depth
|
99 Ft |
|
Size Frontage
|
50 Ft |
|
Size Irregular
|
50 Ft X 99 Ft |
|
Size Total Text
|
50 Ft X 99 Ft |
|
Zoning Description
|
Residential |
Rooms
| Level |
Type |
Length |
Width |
Dimensions |
|
Lower Level |
Recreation Room |
|
|
32'11" x 11'9" |
|
Lower Level |
3pc Bathroom |
|
|
7'4" x 6'0" |
|
Lower Level |
Other |
|
|
Measurements not available |
|
Lower Level |
3pc Bathroom |
|
|
Measurements not available |
|
Lower Level |
Utility Room |
|
|
Measurements not available |
|
Main Level |
Living Room |
|
|
18'10" x 12'8" |
|
Main Level |
Dining Room |
|
|
10'7" x 11'11" |
|
Main Level |
Kitchen |
|
|
15'7" x 13'7" |
|
Main Level |
Pantry |
|
|
10'1" x 5'6" |
|
Main Level |
Primary Bedroom |
|
|
13'10" x 13'0" |
|
Main Level |
Bedroom |
|
|
11'11" x 10'2" |
|
Main Level |
Bedroom |
|
|
11'5" x 9'0" |
|
Main Level |
Full Bathroom |
|
|
11'11" x 5'3" |
https://www.realtor.ca/real-estate/27575690/978-larkin-street-ottawa-carlington


























