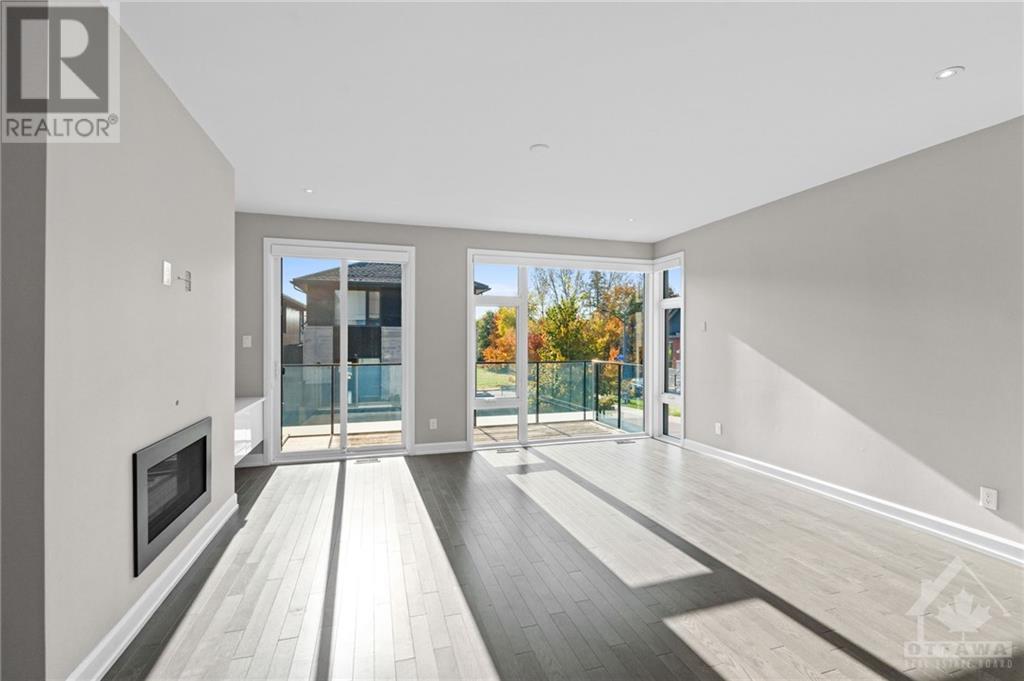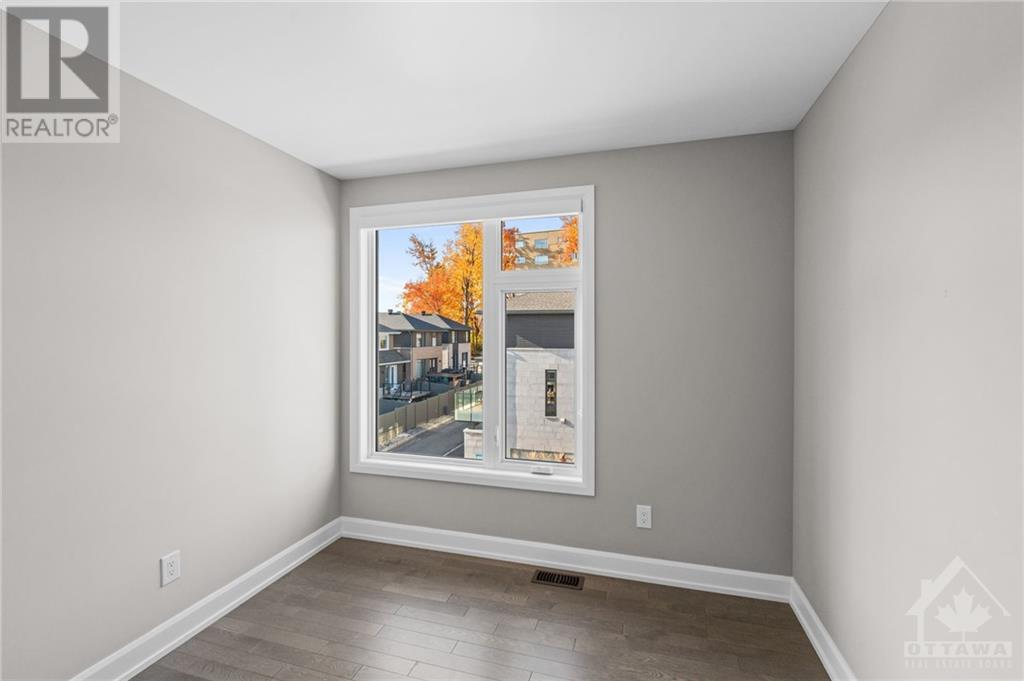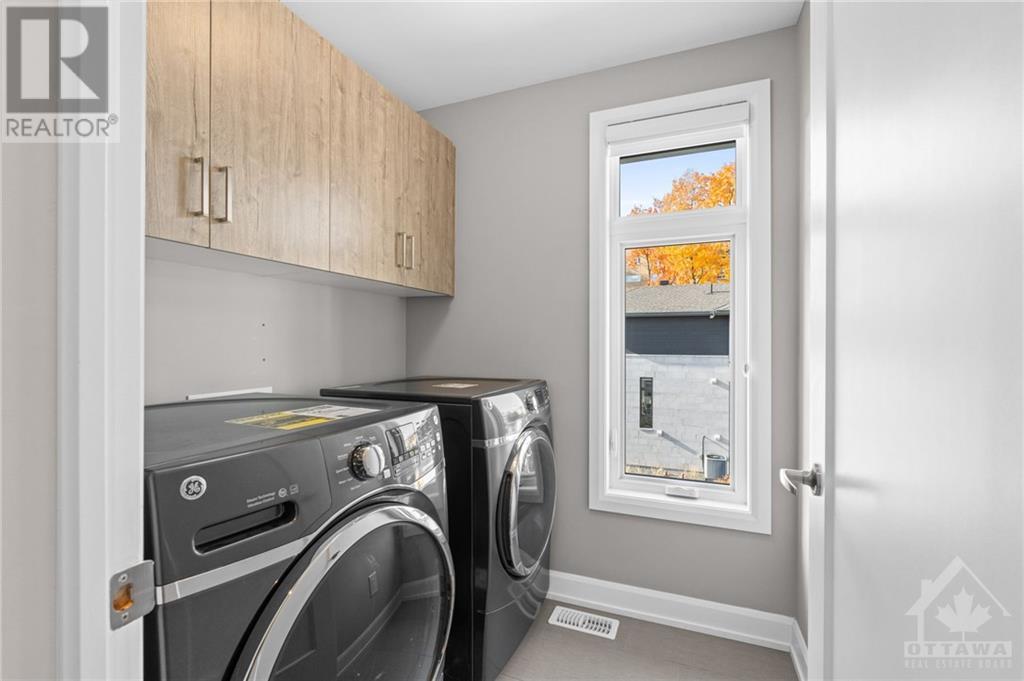3 Bedroom
3 Bathroom
Fireplace
Central Air Conditioning
Forced Air
$5,000 Monthly
Prepare to be amazed by this stunning home in desirable Greystone Village! The open-concept main level has oversized windows allowing tons of natural light throughout and a spacious living area. The gourmet kitchen features sleek countertops, ample cabinetry, stainless steel appliances, a built-in cooktop and double wall oven, and a huge island perfect for entertaining. A convenient dinging area off the kitchen and a 2 piece bathroom complete the main level. Upstairs, the primary bedroom suite is complete with a walk-in closet and a luxurious ensuite. Two large additional bedrooms, a main bathroom, and second level laundry complete the upper level. Enjoy a morning coffee on your private terrace off the living room with views of the beautiful neighbourhood. Located between the Rideau Canal and Rideau River you are minutes from downtown, Lansdowne, local shops, walking and biking paths, restaurants, and more. Don't miss this one! (id:36465)
Property Details
|
MLS® Number
|
1417431 |
|
Property Type
|
Single Family |
|
Neigbourhood
|
Greystone Village |
|
Amenities Near By
|
Public Transit, Recreation Nearby, Shopping, Water Nearby |
|
Community Features
|
Family Oriented |
|
Features
|
Corner Site, Balcony, Automatic Garage Door Opener |
|
Parking Space Total
|
4 |
Building
|
Bathroom Total
|
3 |
|
Bedrooms Above Ground
|
3 |
|
Bedrooms Total
|
3 |
|
Amenities
|
Laundry - In Suite |
|
Appliances
|
Refrigerator, Oven - Built-in, Cooktop, Dishwasher, Dryer, Hood Fan, Washer, Wine Fridge |
|
Basement Development
|
Finished |
|
Basement Type
|
Full (finished) |
|
Constructed Date
|
2017 |
|
Construction Style Attachment
|
Detached |
|
Cooling Type
|
Central Air Conditioning |
|
Exterior Finish
|
Brick, Siding |
|
Fireplace Present
|
Yes |
|
Fireplace Total
|
1 |
|
Flooring Type
|
Hardwood, Tile |
|
Half Bath Total
|
1 |
|
Heating Fuel
|
Natural Gas |
|
Heating Type
|
Forced Air |
|
Stories Total
|
2 |
|
Type
|
House |
|
Utility Water
|
Municipal Water |
Parking
|
Attached Garage
|
|
|
Inside Entry
|
|
|
Surfaced
|
|
Land
|
Acreage
|
No |
|
Land Amenities
|
Public Transit, Recreation Nearby, Shopping, Water Nearby |
|
Sewer
|
Municipal Sewage System |
|
Size Irregular
|
* Ft X * Ft |
|
Size Total Text
|
* Ft X * Ft |
|
Zoning Description
|
Residential |
Rooms
| Level |
Type |
Length |
Width |
Dimensions |
|
Second Level |
Primary Bedroom |
|
|
14'8" x 14'0" |
|
Second Level |
4pc Ensuite Bath |
|
|
Measurements not available |
|
Second Level |
Other |
|
|
Measurements not available |
|
Second Level |
Bedroom |
|
|
13'5" x 10'5" |
|
Second Level |
Bedroom |
|
|
10'3" x 8'10" |
|
Second Level |
4pc Bathroom |
|
|
Measurements not available |
|
Second Level |
Laundry Room |
|
|
Measurements not available |
|
Lower Level |
Recreation Room |
|
|
14'8" x 11'10" |
|
Main Level |
Foyer |
|
|
Measurements not available |
|
Main Level |
Living Room |
|
|
17'7" x 17'2" |
|
Main Level |
Kitchen |
|
|
13'6" x 12'5" |
|
Main Level |
Dining Room |
|
|
10'5" x 9'10" |
|
Main Level |
2pc Bathroom |
|
|
Measurements not available |
|
Main Level |
Other |
|
|
17'6" x 5'10" |
https://www.realtor.ca/real-estate/27575686/34-telmon-street-ottawa-greystone-village
































