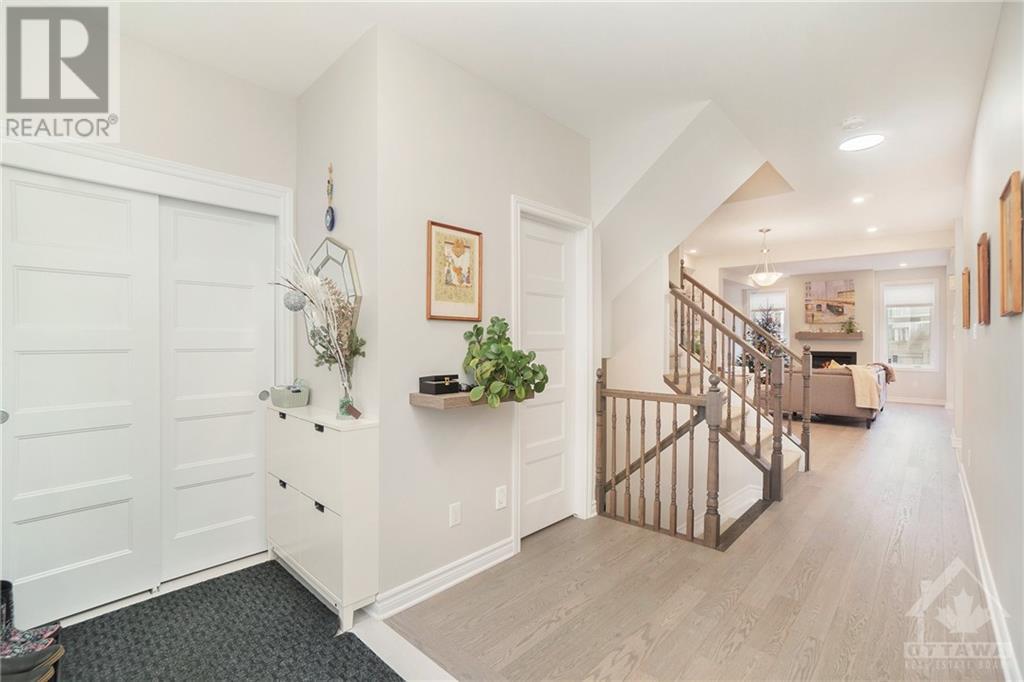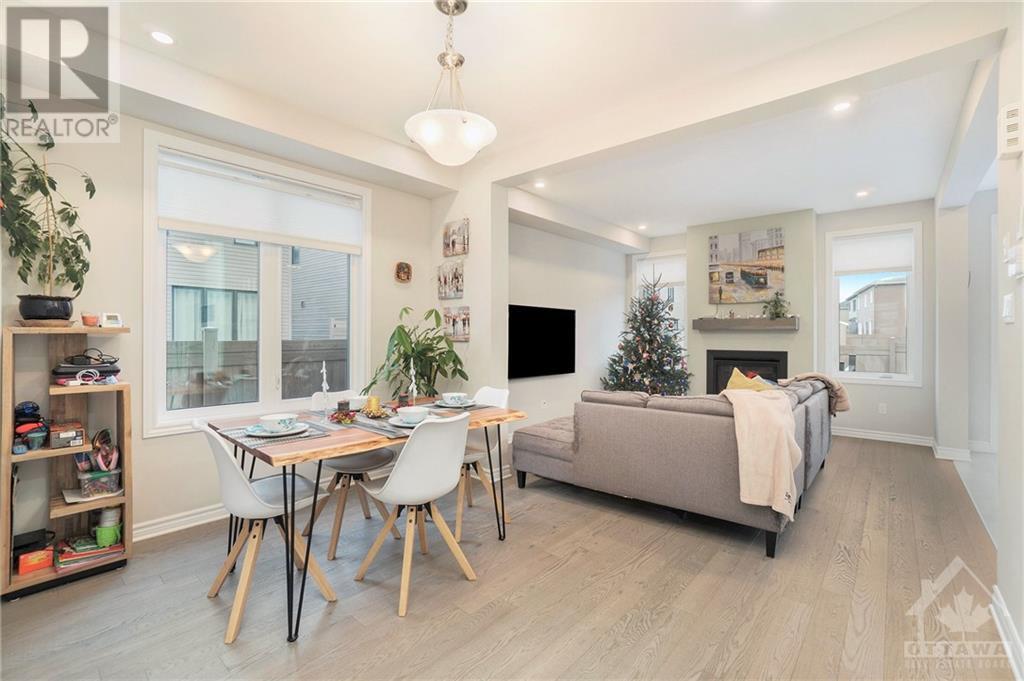3 Bedroom
3 Bathroom
Central Air Conditioning
Forced Air
$2,900 Monthly
Gorgeous DETACHED SINGLE-FAMILY home in Orleans. Situated in the friendly and well-established community of Avalon Encore. Built in 2019, the home boasts multiple upgrades, 3 bedrooms, 2.5 bathrooms, and a fully finished basement. The open-concept layout includes top-quality appliances in the kitchen with abundant cupboards, an island, and a large pantry. The primary bedroom features a spacious walk-in closet and a large bathroom with double sinks. The basement, finished by the builder, adds valuable living space. Additional highlights include central AC, a single-car garage with ample storage and a wide driveway for 2 vehicles. The beautiful fenced backyard includes a composite deck and a storage shed. Just a one-minute walk to a local park/playground and close proximity to schools and all the amenities along Innes Rd including restaurants, grocery stores, shops, Walmart and more. 12-month lease. First and last month's rent, credit report and employment/income verification required. (id:36465)
Property Details
|
MLS® Number
|
1417329 |
|
Property Type
|
Single Family |
|
Neigbourhood
|
Avalon West |
|
Amenities Near By
|
Public Transit, Recreation Nearby, Shopping |
|
Parking Space Total
|
3 |
Building
|
Bathroom Total
|
3 |
|
Bedrooms Above Ground
|
3 |
|
Bedrooms Total
|
3 |
|
Amenities
|
Laundry - In Suite |
|
Appliances
|
Refrigerator, Dishwasher, Dryer, Hood Fan, Stove, Washer |
|
Basement Development
|
Finished |
|
Basement Type
|
Full (finished) |
|
Constructed Date
|
2019 |
|
Construction Style Attachment
|
Detached |
|
Cooling Type
|
Central Air Conditioning |
|
Exterior Finish
|
Brick |
|
Flooring Type
|
Wall-to-wall Carpet, Hardwood |
|
Half Bath Total
|
1 |
|
Heating Fuel
|
Natural Gas |
|
Heating Type
|
Forced Air |
|
Stories Total
|
2 |
|
Type
|
House |
|
Utility Water
|
Municipal Water |
Parking
Land
|
Acreage
|
No |
|
Fence Type
|
Fenced Yard |
|
Land Amenities
|
Public Transit, Recreation Nearby, Shopping |
|
Sewer
|
Municipal Sewage System |
|
Size Irregular
|
* Ft X * Ft |
|
Size Total Text
|
* Ft X * Ft |
|
Zoning Description
|
Residential |
Rooms
| Level |
Type |
Length |
Width |
Dimensions |
|
Second Level |
Primary Bedroom |
|
|
16'11" x 12'0" |
|
Second Level |
Bedroom |
|
|
11'6" x 10'0" |
|
Second Level |
Bedroom |
|
|
10'0" x 10'10" |
|
Basement |
Recreation Room |
|
|
Measurements not available |
|
Main Level |
Kitchen |
|
|
14'10" x 12'10" |
|
Main Level |
Great Room |
|
|
12'5" x 12'6" |
|
Main Level |
Dining Room |
|
|
12'5" x 9'4" |
|
Main Level |
Partial Bathroom |
|
|
Measurements not available |
|
Main Level |
Mud Room |
|
|
Measurements not available |
https://www.realtor.ca/real-estate/27576036/670-jerome-jodoin-drive-ottawa-avalon-west

















