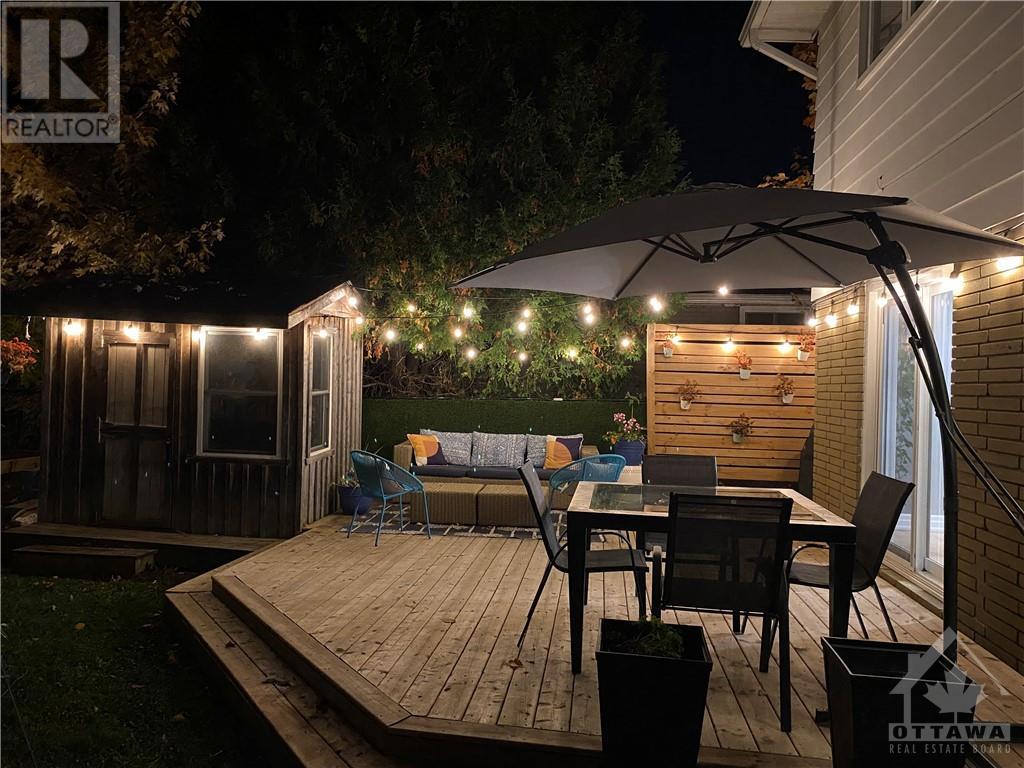4 Bedroom
2 Bathroom
Fireplace
Central Air Conditioning
Forced Air
$774,900
This exceptionally well cared for and beautifully updated home in popular Copeland Park must be seen to be appreciated. From the welcoming front door to the spacious, private backyard and everything in between - this sun-filled home has it all! The main floor showcases a beautifully renovated kitchen w/breakfast bar, quartz counters, designer powder room, smart storage, oversized windows & hardwood floors. Upstairs you'll find FOUR bedrooms + a renovated bath. Lower level features rec room w/a wall of integrated storage, work out space/TV area & laundry. So many important upgrades make this home absolute turn key and move-in ready; Interior trim & doors 2020, Soffit/Fascia/Eavestroughs 2018, A/C/Repointing/Garage Roof/Patio Door 2020, Kitchen/Gas Range & Hood 2021, Light Fixtures/Fireplace Mantle/Built-ins/Entertainment size Deck 2021, Primary Closet Built-Ins/Windows/Front Door/Attic Insulation 2022, Roof/Main Bath 2024. Bonus detached garage & shed. A wonderful place to call home. (id:36465)
Property Details
|
MLS® Number
|
1416979 |
|
Property Type
|
Single Family |
|
Neigbourhood
|
Copeland Park |
|
Amenities Near By
|
Public Transit, Shopping |
|
Parking Space Total
|
4 |
|
Road Type
|
Paved Road |
Building
|
Bathroom Total
|
2 |
|
Bedrooms Above Ground
|
4 |
|
Bedrooms Total
|
4 |
|
Appliances
|
Refrigerator, Dishwasher, Hood Fan, Stove, Washer |
|
Basement Development
|
Partially Finished |
|
Basement Type
|
Full (partially Finished) |
|
Constructed Date
|
1957 |
|
Construction Style Attachment
|
Detached |
|
Cooling Type
|
Central Air Conditioning |
|
Exterior Finish
|
Brick, Siding |
|
Fireplace Present
|
Yes |
|
Fireplace Total
|
1 |
|
Flooring Type
|
Hardwood, Tile |
|
Foundation Type
|
Poured Concrete |
|
Half Bath Total
|
1 |
|
Heating Fuel
|
Natural Gas |
|
Heating Type
|
Forced Air |
|
Stories Total
|
2 |
|
Type
|
House |
|
Utility Water
|
Municipal Water |
Parking
Land
|
Acreage
|
No |
|
Land Amenities
|
Public Transit, Shopping |
|
Sewer
|
Septic System |
|
Size Depth
|
102 Ft |
|
Size Frontage
|
52 Ft |
|
Size Irregular
|
52 Ft X 102 Ft |
|
Size Total Text
|
52 Ft X 102 Ft |
|
Zoning Description
|
R1o |
Rooms
| Level |
Type |
Length |
Width |
Dimensions |
|
Second Level |
Primary Bedroom |
|
|
19'7" x 17'2" |
|
Second Level |
Bedroom |
|
|
11'5" x 13'7" |
|
Second Level |
Bedroom |
|
|
15'5" x 10'0" |
|
Second Level |
Bedroom |
|
|
11'5" x 8'2" |
|
Second Level |
Full Bathroom |
|
|
7'4" x 4'10" |
|
Basement |
Laundry Room |
|
|
11'4" x 8'8" |
|
Basement |
Family Room |
|
|
11'4" x 22'6" |
|
Basement |
Utility Room |
|
|
13'5" x 7'3" |
|
Basement |
Recreation Room |
|
|
10'0" x 13'0" |
|
Main Level |
Living Room |
|
|
13'9" x 20'11" |
|
Main Level |
Dining Room |
|
|
11'6" x 12'2" |
|
Main Level |
Kitchen |
|
|
10'10" x 12'6" |
|
Main Level |
Partial Bathroom |
|
|
5'8" x 4'0" |
https://www.realtor.ca/real-estate/27574358/1305-erindale-avenue-ottawa-copeland-park
































