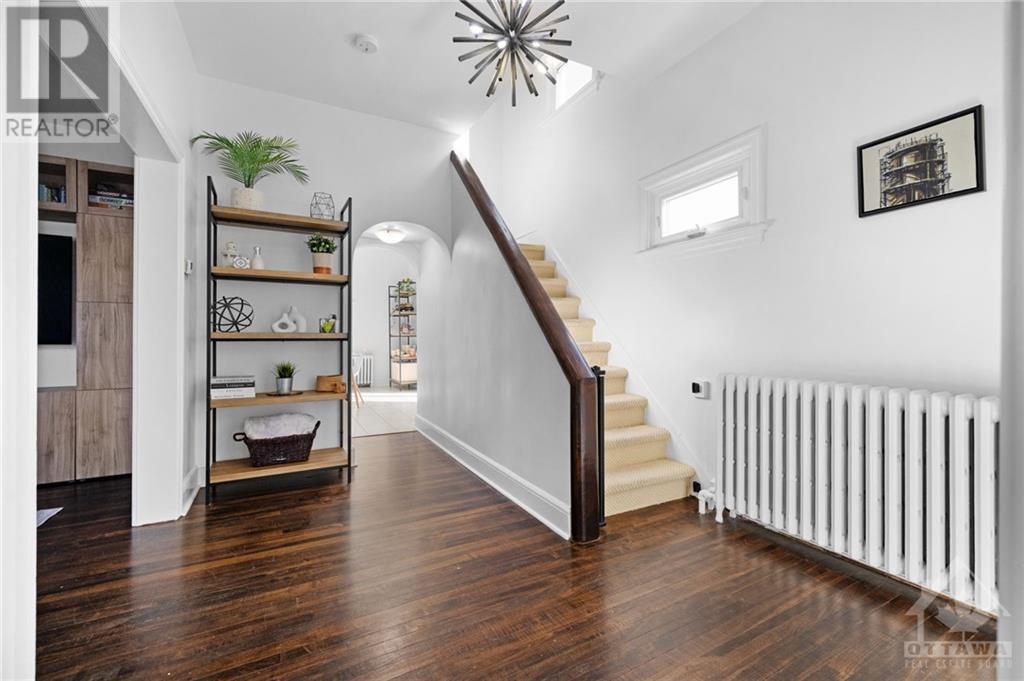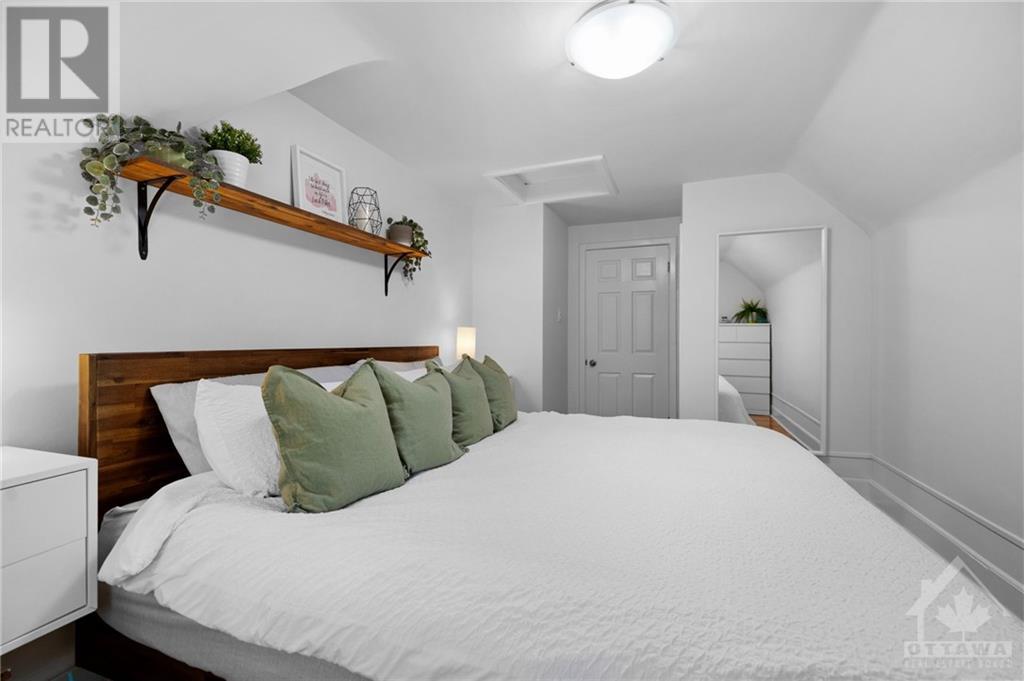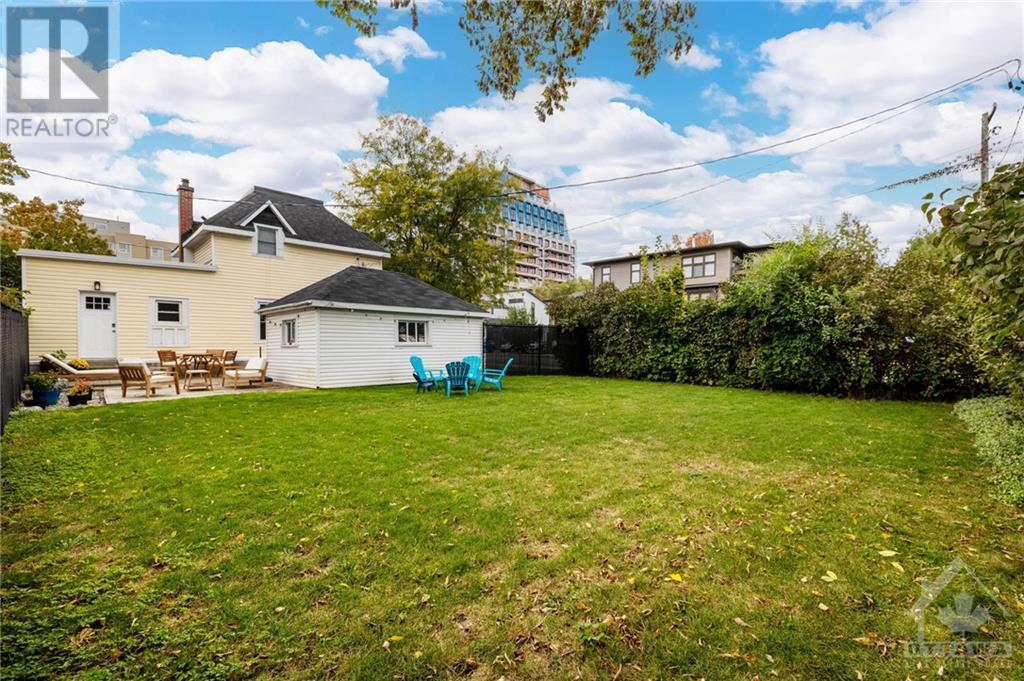2 Bedroom
2 Bathroom
Wall Unit
Forced Air
$839,900
Whether you're searching for a potential development opportunity or to settle down and start your family - this Wellington West stunner is what you've been looking for. The updated two-storey home perfectly balances historic charm and modern finishes all while sitting on a private 100 x 50 lot with the potential to be severed. The main floor features a generously sized living room, open concept kitchen and dining spaces - perfect for entertaining. You'll find two spacious sized bedrooms upstairs along with an newer spa-inspired bathroom. Just steps from shopping, schools, public transport and green space, you'll never have to go far to enjoy everything Wellington West has to offer. (id:36465)
Property Details
|
MLS® Number
|
1417648 |
|
Property Type
|
Single Family |
|
Neigbourhood
|
Wellington Village |
|
Amenities Near By
|
Public Transit, Recreation Nearby, Shopping |
|
Community Features
|
Family Oriented |
|
Features
|
Corner Site |
|
Parking Space Total
|
3 |
Building
|
Bathroom Total
|
2 |
|
Bedrooms Above Ground
|
2 |
|
Bedrooms Total
|
2 |
|
Appliances
|
Refrigerator, Dishwasher, Dryer, Microwave Range Hood Combo, Stove, Washer |
|
Basement Development
|
Unfinished |
|
Basement Type
|
Full (unfinished) |
|
Constructed Date
|
1935 |
|
Construction Style Attachment
|
Detached |
|
Cooling Type
|
Wall Unit |
|
Exterior Finish
|
Siding, Vinyl |
|
Flooring Type
|
Wall-to-wall Carpet, Hardwood, Tile |
|
Foundation Type
|
Stone |
|
Half Bath Total
|
1 |
|
Heating Fuel
|
Natural Gas |
|
Heating Type
|
Forced Air |
|
Stories Total
|
2 |
|
Type
|
House |
|
Utility Water
|
Municipal Water |
Parking
Land
|
Acreage
|
No |
|
Fence Type
|
Fenced Yard |
|
Land Amenities
|
Public Transit, Recreation Nearby, Shopping |
|
Sewer
|
Municipal Sewage System |
|
Size Depth
|
49 Ft ,11 In |
|
Size Frontage
|
99 Ft ,11 In |
|
Size Irregular
|
99.88 Ft X 49.94 Ft |
|
Size Total Text
|
99.88 Ft X 49.94 Ft |
|
Zoning Description
|
R1mm |
Rooms
| Level |
Type |
Length |
Width |
Dimensions |
|
Second Level |
Primary Bedroom |
|
|
12'4" x 9'3" |
|
Second Level |
Full Bathroom |
|
|
8'0" x 6'8" |
|
Second Level |
Bedroom |
|
|
10'1" x 10'0" |
|
Basement |
Laundry Room |
|
|
Measurements not available |
|
Main Level |
Partial Bathroom |
|
|
5'6" x 4'6" |
|
Main Level |
Dining Room |
|
|
13'8" x 11'0" |
|
Main Level |
Living Room |
|
|
19'0" x 10'0" |
|
Main Level |
Kitchen |
|
|
13'1" x 8'0" |
|
Main Level |
Foyer |
|
|
8'6" x 4'0" |
https://www.realtor.ca/real-estate/27571154/337-carleton-avenue-ottawa-wellington-village

























