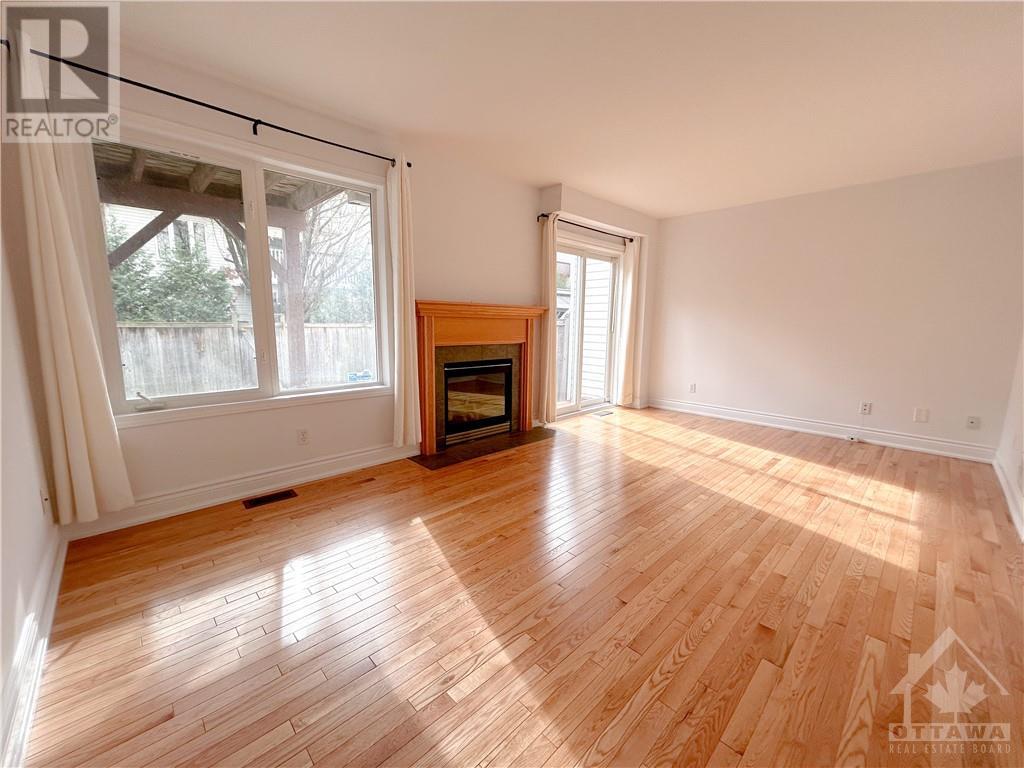24 Santa Cruz Private Ottawa, Ontario K1G 6M4
$579,000Maintenance, Common Area Maintenance, Waste Removal, Other, See Remarks, Parcel of Tied Land
$94 Monthly
Maintenance, Common Area Maintenance, Waste Removal, Other, See Remarks, Parcel of Tied Land
$94 MonthlyThis is a popular three-story townhouse in the Riverview Park area, and it’s just been freshly repainted!Step into a welcoming foyer that leads to a family room featuring hardwood floors and a cozy gas fireplace. Patio doors open to a fenced yard with an interlock terrace.As you step onto the second floor, you'll notice the dining room and living room seamlessly combined, creating a spacious area with two large windows.The bright kitchen includes patio doors leading to a deck, complemented by stunning granite countertops, a breakfast bar island, a spacious eat-in area, and a walled pantry for additional storage. The generous master bedroom features a vaulted ceiling, bay window, walk-in closet, and a luxurious four-piece ensuite with a Roman tub. Ideally situated just minutes from downtown, with convenient access to shopping, recreational facilities, and light rail transit. (id:36465)
Property Details
| MLS® Number | 1417439 |
| Property Type | Single Family |
| Neigbourhood | RIVERVIEW PARK |
| Amenities Near By | Public Transit, Recreation Nearby, Shopping |
| Features | Private Setting, Automatic Garage Door Opener |
| Parking Space Total | 2 |
Building
| Bathroom Total | 3 |
| Bedrooms Above Ground | 3 |
| Bedrooms Total | 3 |
| Appliances | Refrigerator, Dishwasher, Dryer, Hood Fan, Stove, Washer, Blinds |
| Basement Development | Partially Finished |
| Basement Type | Full (partially Finished) |
| Constructed Date | 2001 |
| Cooling Type | Central Air Conditioning |
| Exterior Finish | Brick, Siding |
| Fire Protection | Smoke Detectors |
| Fixture | Drapes/window Coverings |
| Flooring Type | Wall-to-wall Carpet, Hardwood, Tile |
| Foundation Type | Poured Concrete |
| Half Bath Total | 1 |
| Heating Fuel | Natural Gas |
| Heating Type | Forced Air |
| Stories Total | 3 |
| Type | Row / Townhouse |
| Utility Water | Municipal Water |
Parking
| Attached Garage |
Land
| Acreage | No |
| Fence Type | Fenced Yard |
| Land Amenities | Public Transit, Recreation Nearby, Shopping |
| Sewer | Municipal Sewage System |
| Size Depth | 88 Ft ,7 In |
| Size Frontage | 18 Ft ,8 In |
| Size Irregular | 18.67 Ft X 88.61 Ft |
| Size Total Text | 18.67 Ft X 88.61 Ft |
| Zoning Description | R4b |
Rooms
| Level | Type | Length | Width | Dimensions |
|---|---|---|---|---|
| Second Level | Living Room | 17'9" x 13'9" | ||
| Second Level | Kitchen | 17'9" x 11'0" | ||
| Second Level | Dining Room | 12'0" x 10'0" | ||
| Third Level | Primary Bedroom | 15'2" x 11'8" | ||
| Third Level | 4pc Ensuite Bath | 14'0" x 5'9" | ||
| Third Level | Bedroom | 14'0" x 8'4" | ||
| Third Level | Bedroom | 10'8" x 9'2" | ||
| Main Level | Family Room/fireplace | 17'9" x 11'0" | ||
| Main Level | 2pc Bathroom | 6'8" x 6'0" |
https://www.realtor.ca/real-estate/27565680/24-santa-cruz-private-ottawa-riverview-park
Interested?
Contact us for more information
































