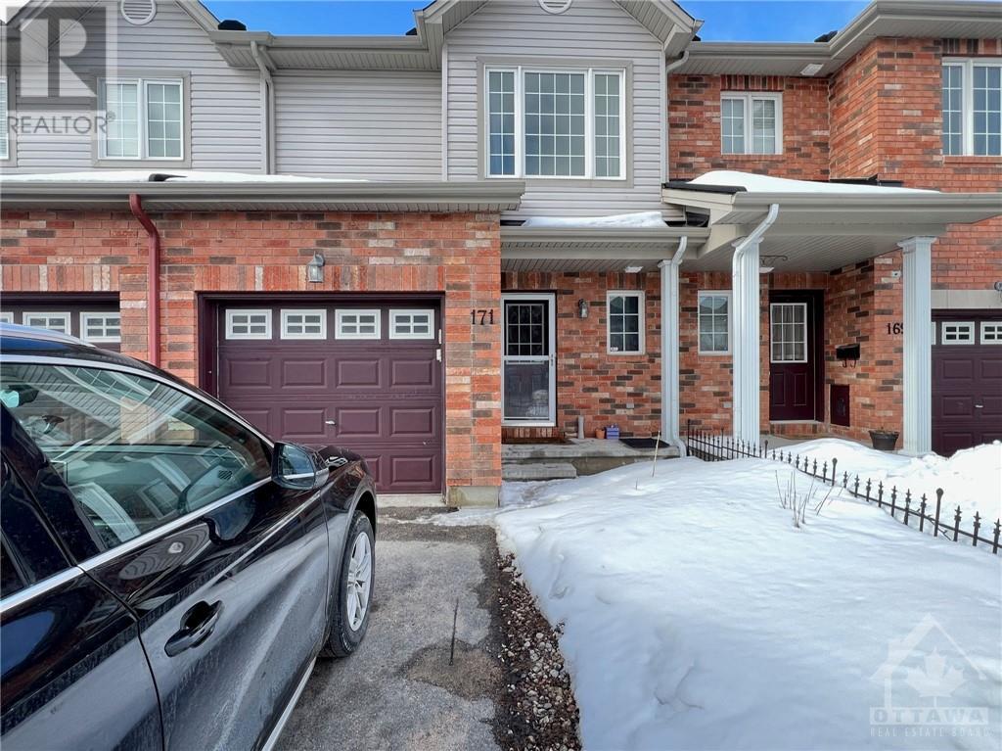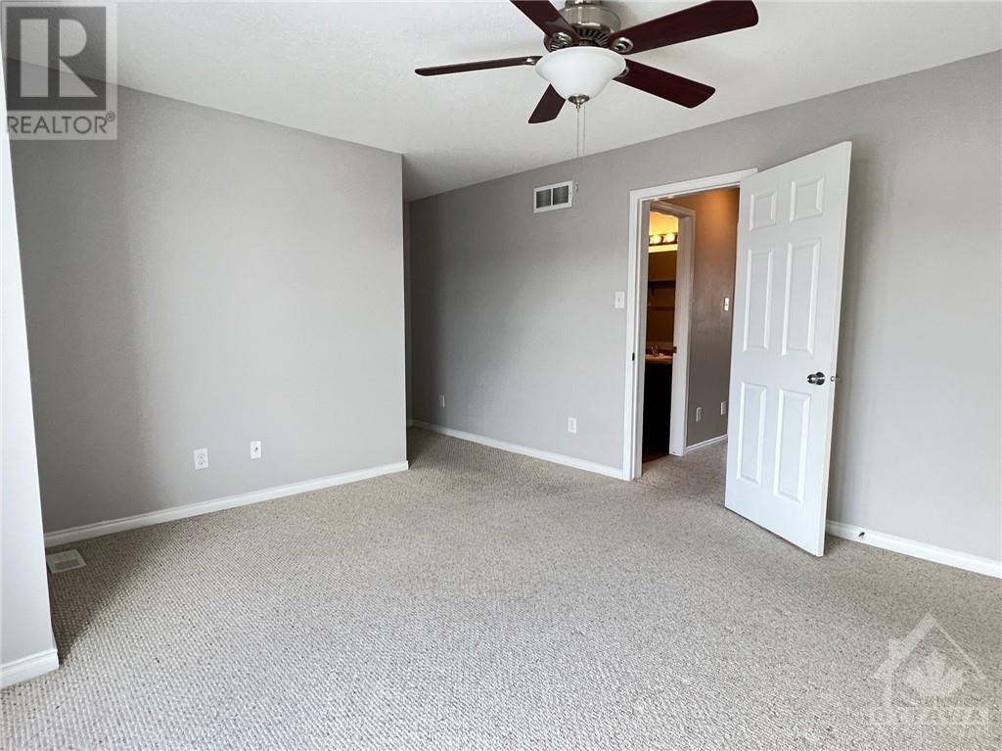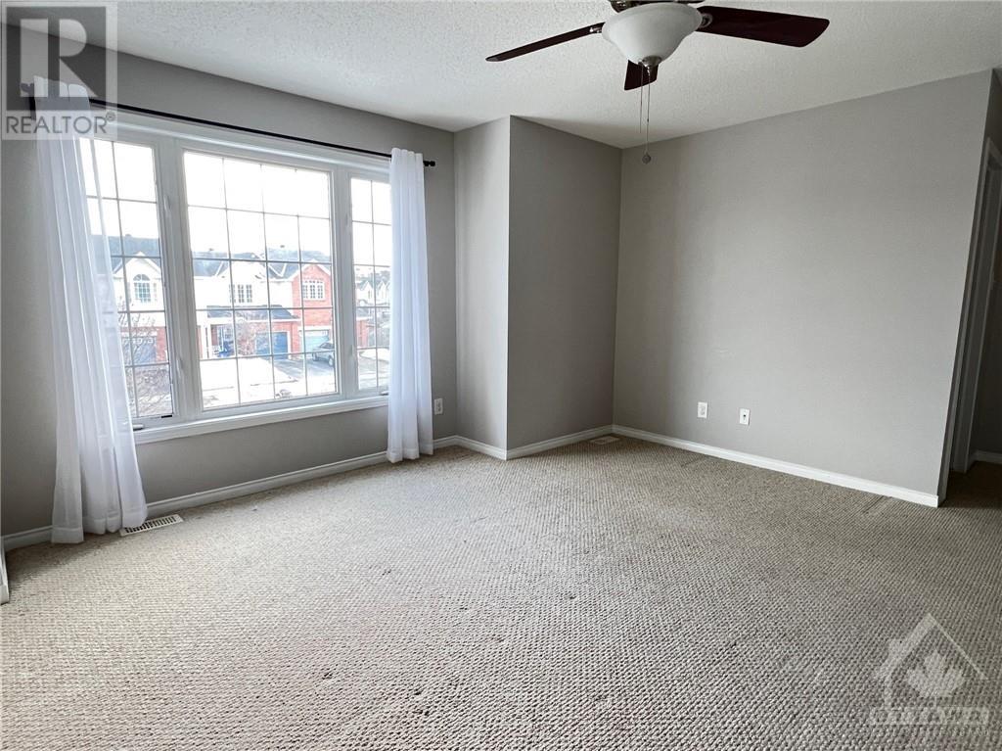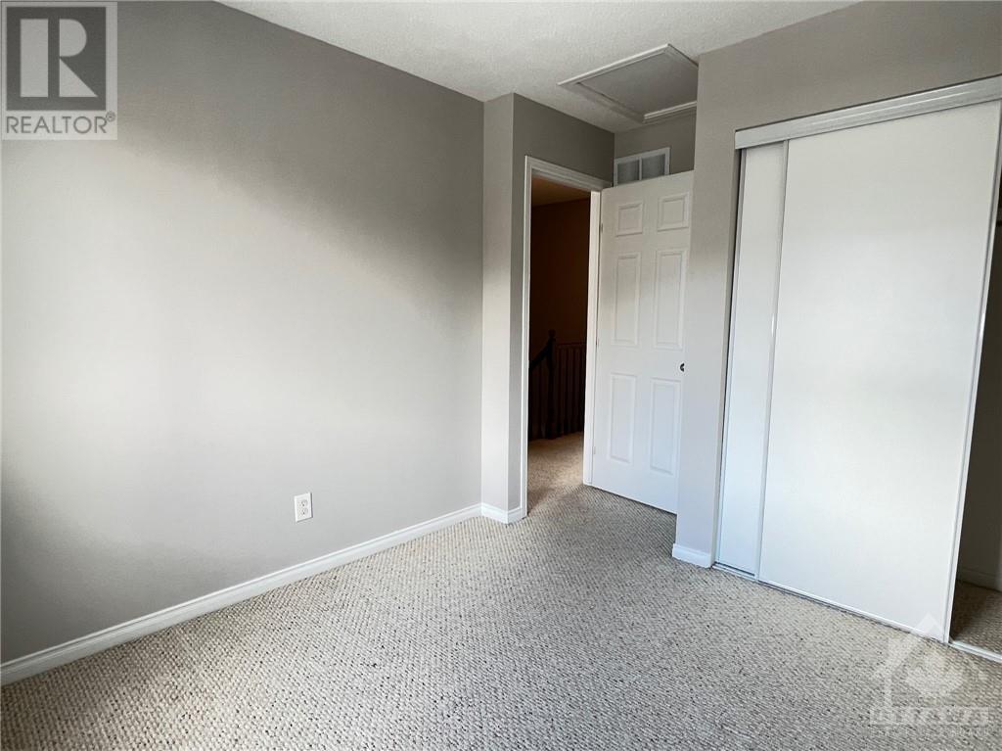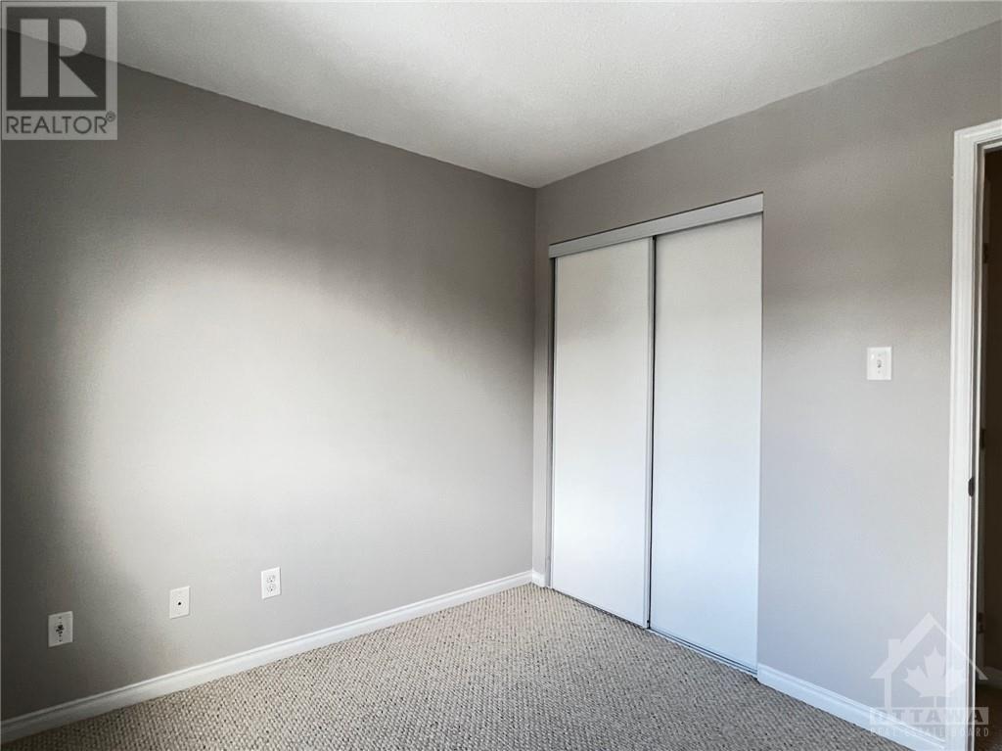3 Bedroom
2 Bathroom
Central Air Conditioning
Forced Air
$2,400 Monthly
Great townhouse with amazing location located on beep lot with lots of backyard to enjoy those beautiful weather days. Enter the home and will feel the warmth feeling or cozy and elegance. Living and dining space with hardwood floors with open concept to the kitchen for great entertainment nights. Kitchen comes with all appliances and over looking at the deep large backyard with beautiful patio for BBQ summer days. Upstairs accommodate 3 great size bedrooms and full bath. Master bedroom is large with a walk-in closet room. Basement serves a great size family or recreation room for extra space. Home located near parks, schools, and shopping and minutes to high-tech sector and other great entertainments. (id:36465)
Property Details
|
MLS® Number
|
1417350 |
|
Property Type
|
Single Family |
|
Neigbourhood
|
BRIDLEWOOD TRAILS |
|
Amenities Near By
|
Public Transit, Recreation Nearby, Shopping |
|
Community Features
|
Family Oriented, School Bus |
|
Parking Space Total
|
2 |
|
Structure
|
Deck, Patio(s) |
Building
|
Bathroom Total
|
2 |
|
Bedrooms Above Ground
|
3 |
|
Bedrooms Total
|
3 |
|
Amenities
|
Laundry - In Suite |
|
Appliances
|
Refrigerator, Dishwasher, Dryer, Hood Fan, Stove, Washer |
|
Basement Development
|
Finished |
|
Basement Type
|
Full (finished) |
|
Constructed Date
|
2010 |
|
Cooling Type
|
Central Air Conditioning |
|
Exterior Finish
|
Brick, Siding |
|
Flooring Type
|
Wall-to-wall Carpet, Hardwood, Tile |
|
Half Bath Total
|
1 |
|
Heating Fuel
|
Natural Gas |
|
Heating Type
|
Forced Air |
|
Stories Total
|
2 |
|
Type
|
Row / Townhouse |
|
Utility Water
|
Municipal Water |
Parking
|
Attached Garage
|
|
|
Inside Entry
|
|
Land
|
Acreage
|
No |
|
Fence Type
|
Fenced Yard |
|
Land Amenities
|
Public Transit, Recreation Nearby, Shopping |
|
Sewer
|
Municipal Sewage System |
|
Size Depth
|
107 Ft ,3 In |
|
Size Frontage
|
20 Ft |
|
Size Irregular
|
20.01 Ft X 107.28 Ft |
|
Size Total Text
|
20.01 Ft X 107.28 Ft |
|
Zoning Description
|
Residential |
Rooms
| Level |
Type |
Length |
Width |
Dimensions |
|
Second Level |
Primary Bedroom |
|
|
14'11" x 13'0" |
|
Second Level |
Full Bathroom |
|
|
10'8" x 5'0" |
|
Second Level |
Bedroom |
|
|
9'7" x 9'0" |
|
Second Level |
Bedroom |
|
|
10'0" x 9'3" |
|
Basement |
Family Room |
|
|
16'9" x 10'2" |
|
Basement |
Laundry Room |
|
|
8'3" x 7'0" |
|
Main Level |
Kitchen |
|
|
7'6" x 11'11" |
|
Main Level |
Foyer |
|
|
6'2" x 4'0" |
|
Main Level |
Partial Bathroom |
|
|
Measurements not available |
|
Main Level |
Living Room |
|
|
17'7" x 12'0" |
https://www.realtor.ca/real-estate/27564324/171-romina-street-ottawa-bridlewood-trails
