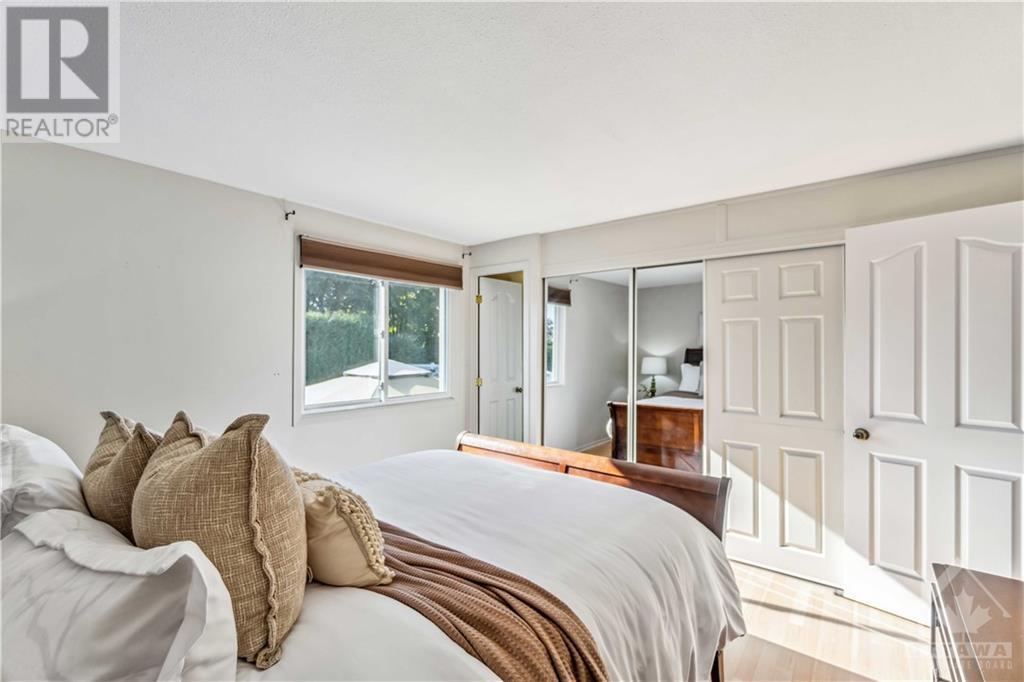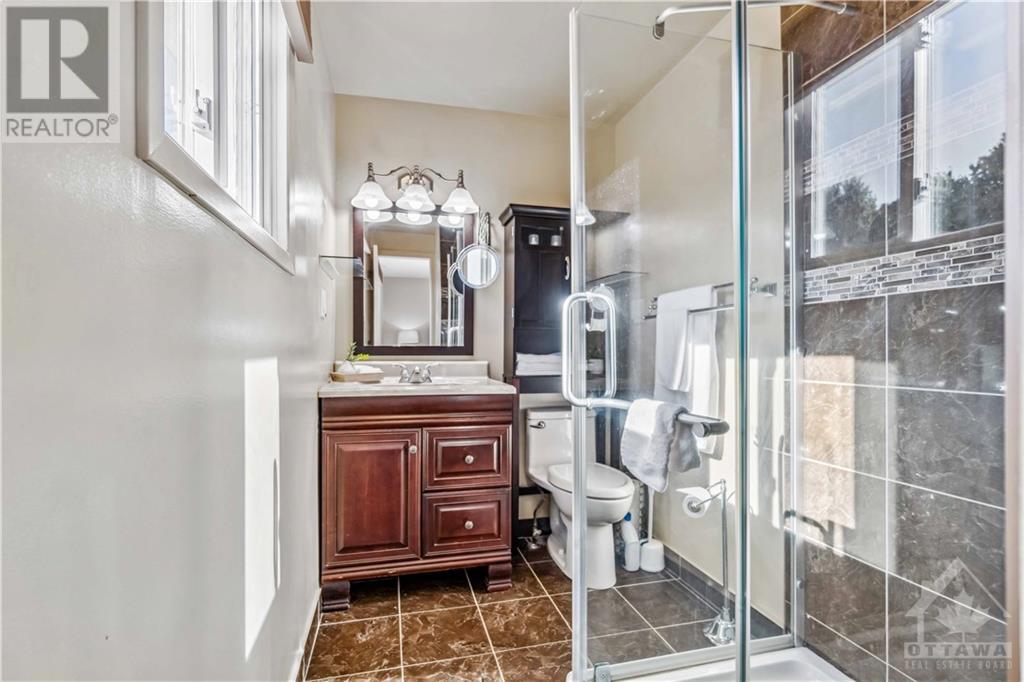3 Bedroom
3 Bathroom
Raised Ranch
Fireplace
Inground Pool
Central Air Conditioning
Forced Air
Land / Yard Lined With Hedges, Landscaped
$649,900
Step into your private oasis with an in-ground pool and complete seclusion, thanks to the scenic biking path behind — no rear neighbors, just tranquility. This Orléans gem combines privacy, outdoor living, and stunning curb appeal, with a double driveway and extensive interlock. Inside, gleaming hardwood floors flow through the open-concept living room with a gas fireplace, and the updated kitchen and dining area overlook the sun-filled, south-facing backyard, featuring a gas BBQ hookup perfect for entertaining. The main floor includes spacious bedrooms, with the primary suite offering a private ensuite. The lower level features a bright family room with a second fireplace, a laundry room, office/workout space, and direct garage access. Conveniently located near shopping, restaurants, parks, and the Ray Friel Recreation Centre, this home is set on a rare, extra-large lot — an incredible opportunity you won’t want to miss! 24 hours irrevocable. OPEN HOUSE SUN OCT 20, 2-4 PM! (id:36465)
Property Details
|
MLS® Number
|
1416598 |
|
Property Type
|
Single Family |
|
Neigbourhood
|
Queenswood Heights |
|
Amenities Near By
|
Public Transit, Recreation Nearby, Shopping |
|
Features
|
Park Setting, Private Setting, Automatic Garage Door Opener |
|
Parking Space Total
|
4 |
|
Pool Type
|
Inground Pool |
|
Road Type
|
No Thru Road |
|
Storage Type
|
Storage Shed |
Building
|
Bathroom Total
|
3 |
|
Bedrooms Above Ground
|
3 |
|
Bedrooms Total
|
3 |
|
Appliances
|
Refrigerator, Dishwasher, Hood Fan, Stove, Blinds |
|
Architectural Style
|
Raised Ranch |
|
Basement Development
|
Finished |
|
Basement Type
|
Full (finished) |
|
Constructed Date
|
1978 |
|
Construction Style Attachment
|
Detached |
|
Cooling Type
|
Central Air Conditioning |
|
Exterior Finish
|
Brick, Vinyl |
|
Fireplace Present
|
Yes |
|
Fireplace Total
|
2 |
|
Fixture
|
Ceiling Fans |
|
Flooring Type
|
Hardwood, Laminate, Tile |
|
Foundation Type
|
Poured Concrete |
|
Half Bath Total
|
1 |
|
Heating Fuel
|
Natural Gas |
|
Heating Type
|
Forced Air |
|
Stories Total
|
1 |
|
Type
|
House |
|
Utility Water
|
Municipal Water |
Parking
|
Attached Garage
|
|
|
Inside Entry
|
|
|
Interlocked
|
|
Land
|
Acreage
|
No |
|
Fence Type
|
Fenced Yard |
|
Land Amenities
|
Public Transit, Recreation Nearby, Shopping |
|
Landscape Features
|
Land / Yard Lined With Hedges, Landscaped |
|
Sewer
|
Municipal Sewage System |
|
Size Depth
|
109 Ft ,10 In |
|
Size Frontage
|
59 Ft ,11 In |
|
Size Irregular
|
59.92 Ft X 109.8 Ft |
|
Size Total Text
|
59.92 Ft X 109.8 Ft |
|
Zoning Description
|
Residential |
Rooms
| Level |
Type |
Length |
Width |
Dimensions |
|
Lower Level |
Family Room/fireplace |
|
|
23'5" x 12'8" |
|
Lower Level |
Office |
|
|
10'4" x 11'8" |
|
Lower Level |
Laundry Room |
|
|
6'3" x 11'3" |
|
Lower Level |
Partial Bathroom |
|
|
Measurements not available |
|
Main Level |
Living Room |
|
|
14'2" x 12'7" |
|
Main Level |
4pc Bathroom |
|
|
6'11" x 6'2" |
|
Main Level |
Primary Bedroom |
|
|
11'11" x 11'9" |
|
Main Level |
Bedroom |
|
|
9'7" x 13'2" |
|
Main Level |
Bedroom |
|
|
9'11" x 8'10" |
|
Main Level |
3pc Ensuite Bath |
|
|
9'4" x 5'1" |
|
Main Level |
Dining Room |
|
|
11'1" x 8'8" |
|
Main Level |
Kitchen |
|
|
10'3" x 11'1" |
https://www.realtor.ca/real-estate/27554800/455-phoenix-crescent-orleans-queenswood-heights
































