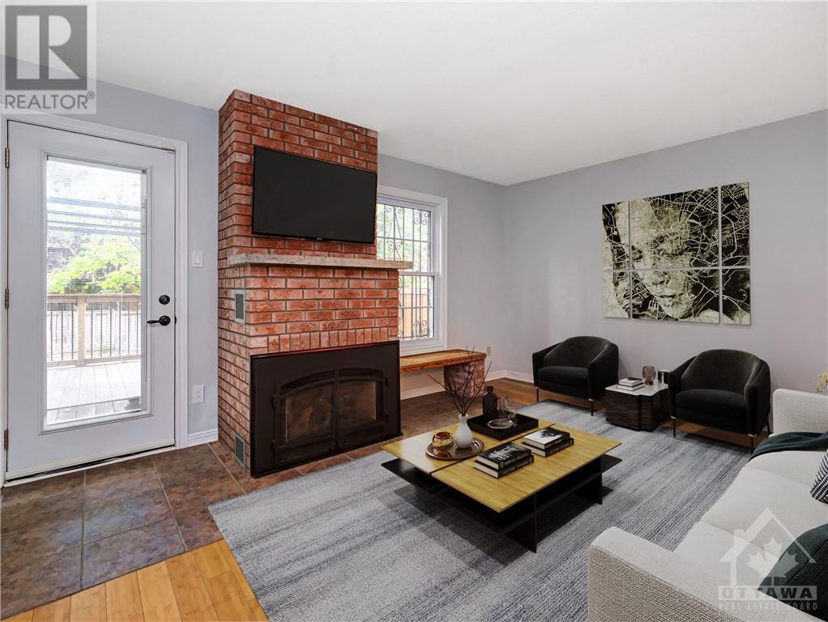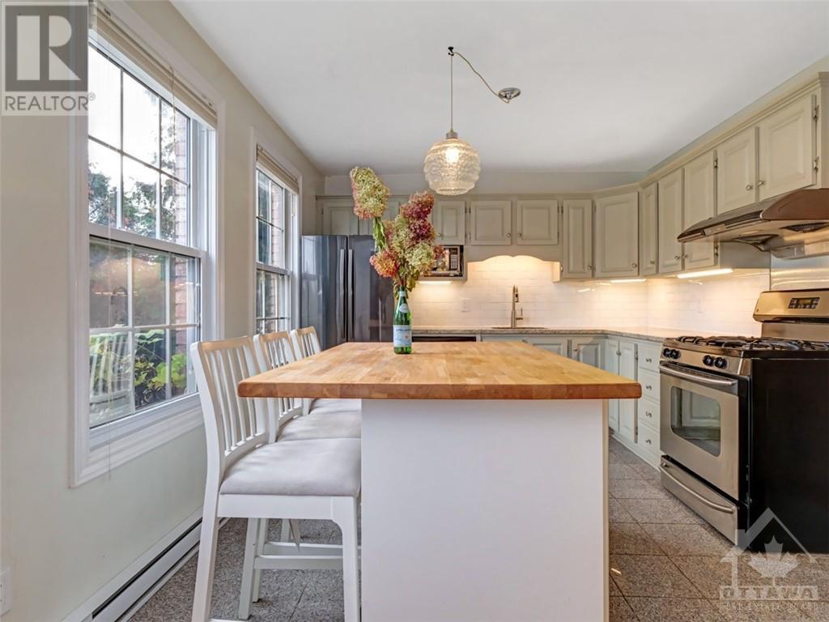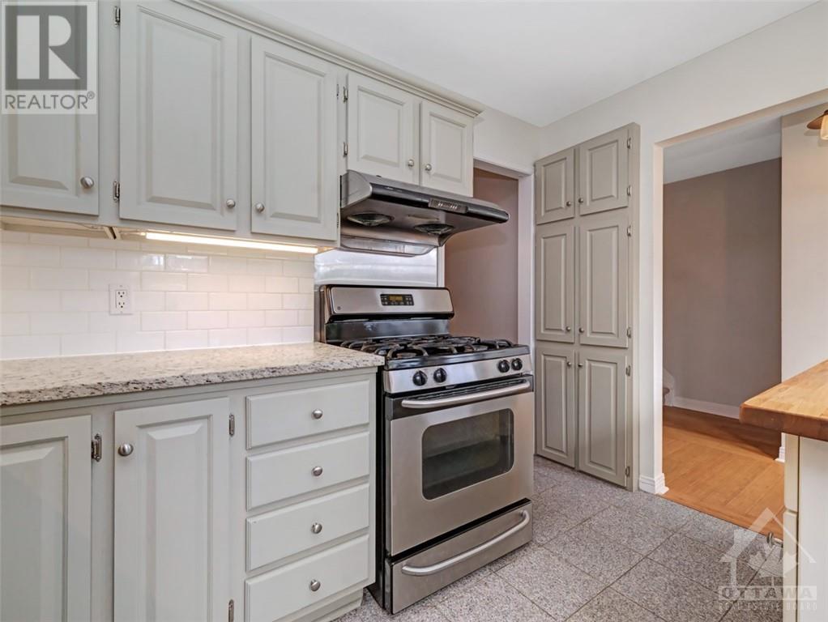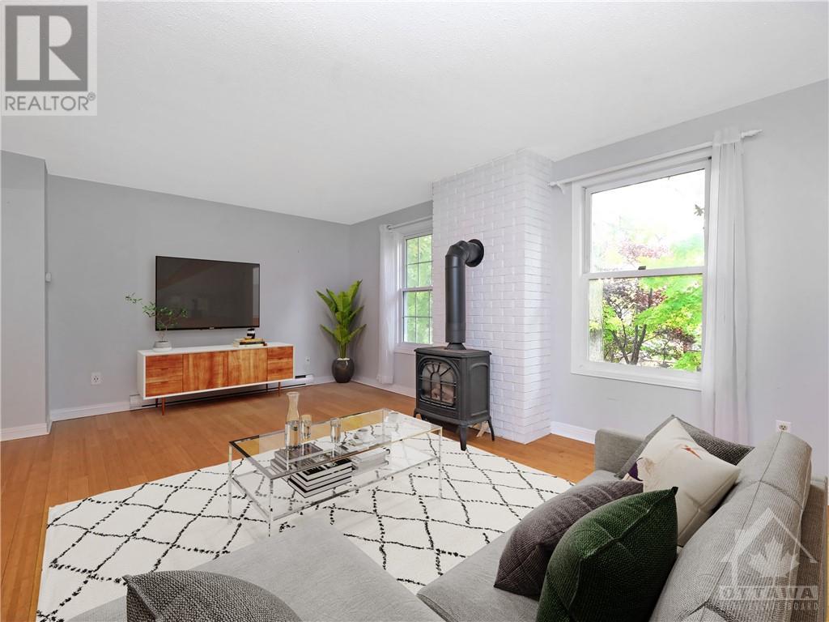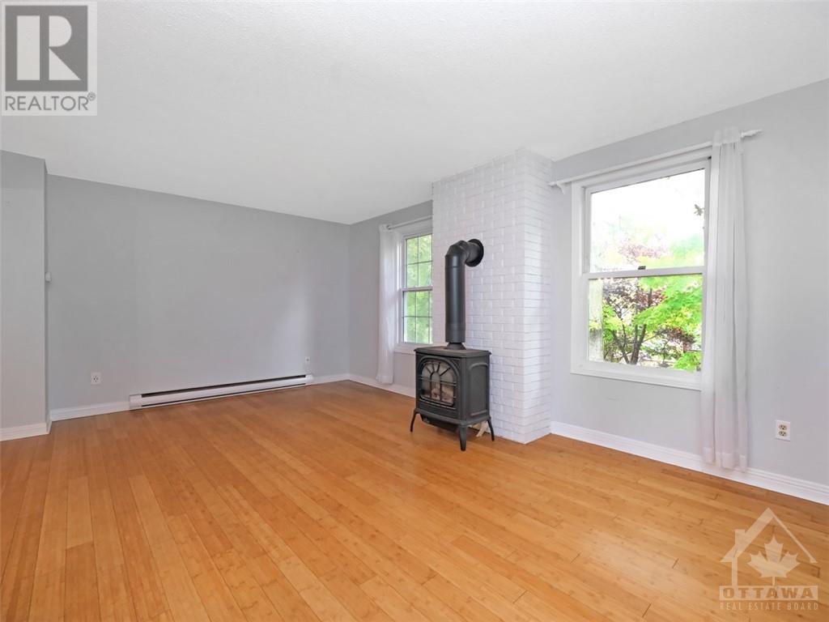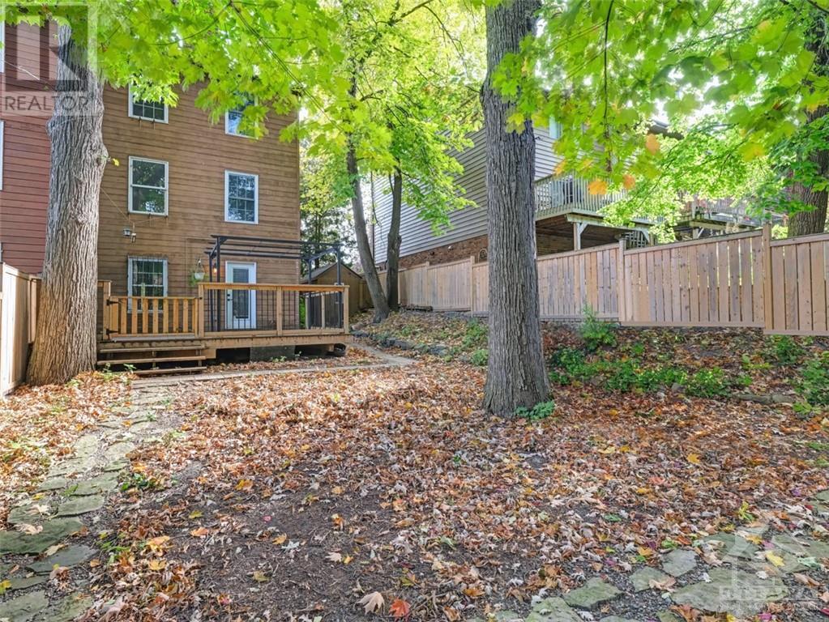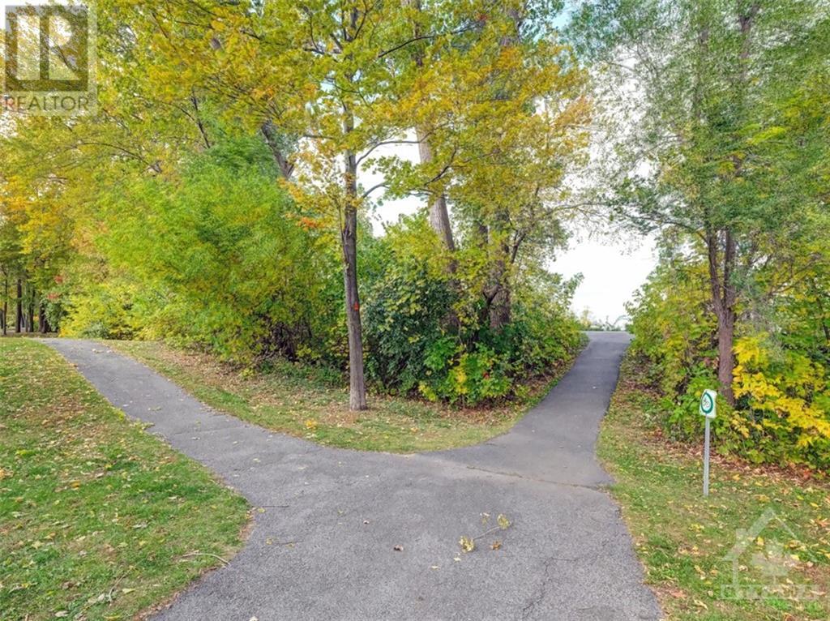12 Oakley Avenue Unit#d Ottawa, Ontario K2B 6M6
$699,900
Welcome to 12D Oakley Avenue, a stunning three-level freehold townhouse just steps from the Ottawa River and scenic multi-use pathways. Nestled between Andrew Haydon Park and Britannia Beach. This prime location offers the perfect blend of urban convenience and natural beauty, making it ideal for outdoor enthusiasts and those seeking a vibrant lifestyle. After exploring the abundance of outdoor activities right outside your door, come home to gorgeous bamboo floors that flow throughout the spacious living areas. The inviting living room features a cozy wood-burning fireplace, perfect for the upcoming chilly Ottawa evenings. The bright kitchen boasts stainless steel appliances, elegant stone countertops, and a functional island for all your culinary adventures. With three well-appointed bedrooms and three bathrooms, this home is perfect for families or anyone needing extra space. Step outside to your private yard, adorned with mature trees and a large deck—ideal for entertaining. (id:36465)
Open House
This property has open houses!
2:00 pm
Ends at:4:00 pm
Property Details
| MLS® Number | 1416587 |
| Property Type | Single Family |
| Neigbourhood | Britannia Woods |
| Amenities Near By | Public Transit, Recreation Nearby, Shopping |
| Community Features | Family Oriented |
| Parking Space Total | 3 |
| Structure | Deck |
Building
| Bathroom Total | 3 |
| Bedrooms Above Ground | 3 |
| Bedrooms Total | 3 |
| Appliances | Refrigerator, Dishwasher, Dryer, Stove, Washer |
| Basement Development | Not Applicable |
| Basement Type | None (not Applicable) |
| Constructed Date | 1982 |
| Cooling Type | Wall Unit |
| Exterior Finish | Brick, Siding, Wood |
| Fireplace Present | Yes |
| Fireplace Total | 2 |
| Flooring Type | Hardwood, Tile |
| Foundation Type | Poured Concrete |
| Half Bath Total | 2 |
| Heating Fuel | Electric |
| Heating Type | Baseboard Heaters |
| Stories Total | 3 |
| Type | Row / Townhouse |
| Utility Water | Municipal Water |
Parking
| Attached Garage | |
| Inside Entry | |
| Surfaced |
Land
| Acreage | No |
| Fence Type | Fenced Yard |
| Land Amenities | Public Transit, Recreation Nearby, Shopping |
| Landscape Features | Landscaped |
| Sewer | Municipal Sewage System |
| Size Depth | 100 Ft ,1 In |
| Size Frontage | 33 Ft |
| Size Irregular | 33 Ft X 100.1 Ft |
| Size Total Text | 33 Ft X 100.1 Ft |
| Zoning Description | Residential |
Rooms
| Level | Type | Length | Width | Dimensions |
|---|---|---|---|---|
| Second Level | Kitchen | 11'0" x 11'0" | ||
| Second Level | Living Room/fireplace | 19'0" x 13'0" | ||
| Second Level | Dining Room | 11'0" x 10'0" | ||
| Second Level | Partial Bathroom | Measurements not available | ||
| Third Level | Primary Bedroom | 17'0" x 13'0" | ||
| Third Level | Bedroom | 13'6" x 12'0" | ||
| Third Level | Bedroom | 9'0" x 7'5" | ||
| Third Level | 5pc Bathroom | Measurements not available | ||
| Main Level | Foyer | 8'0" x 7'3" | ||
| Main Level | Family Room | 15'4" x 12'3" | ||
| Main Level | Partial Bathroom | Measurements not available | ||
| Main Level | Laundry Room | Measurements not available |
https://www.realtor.ca/real-estate/27553191/12-oakley-avenue-unitd-ottawa-britannia-woods
Interested?
Contact us for more information

