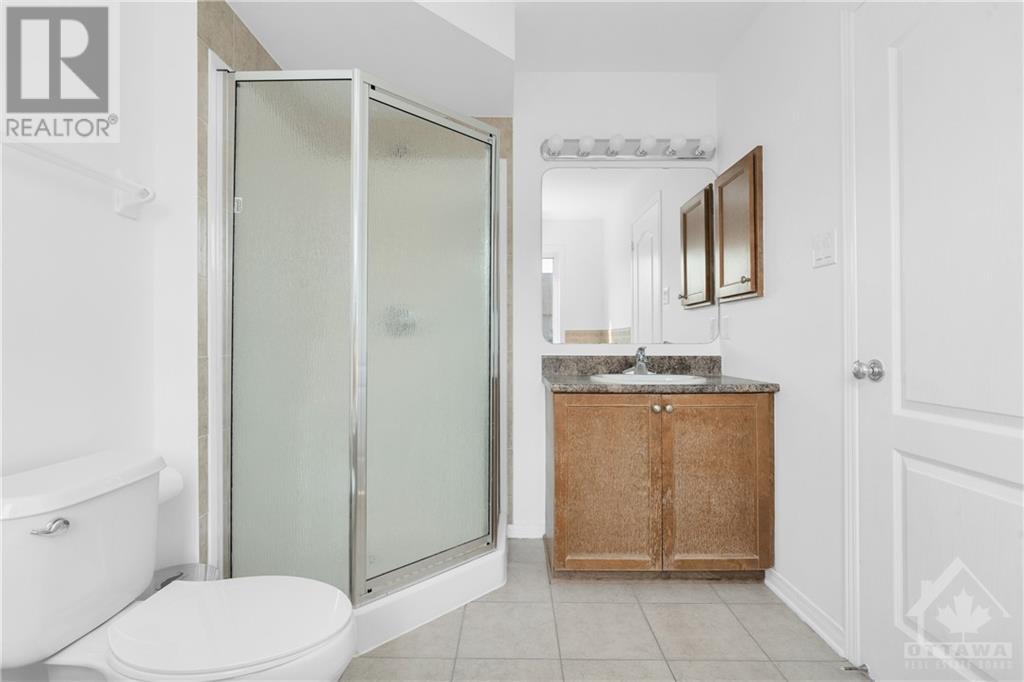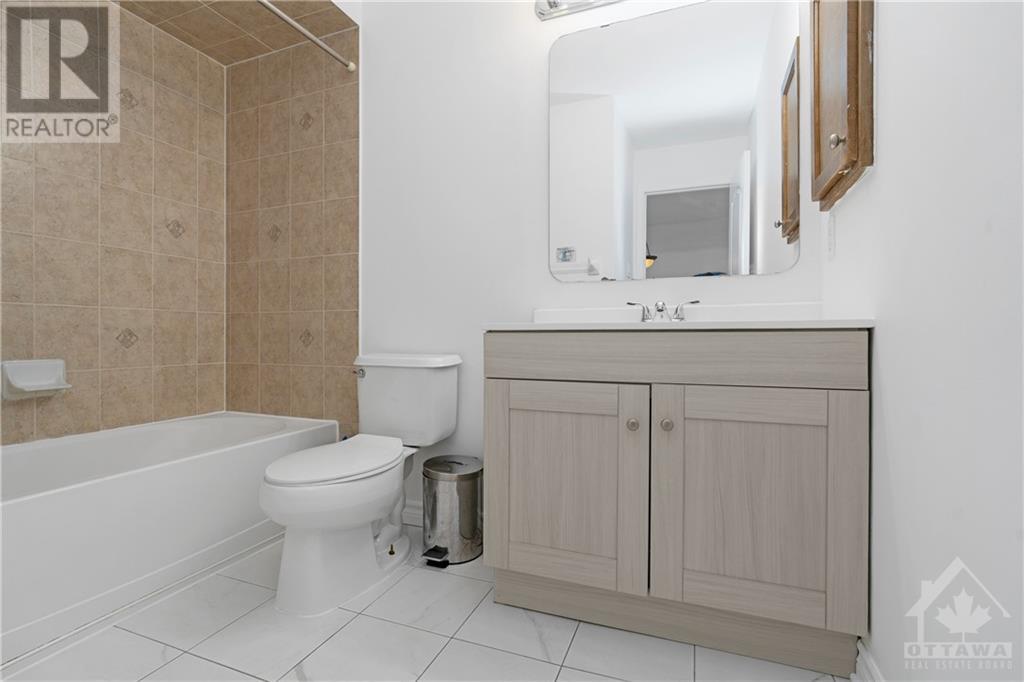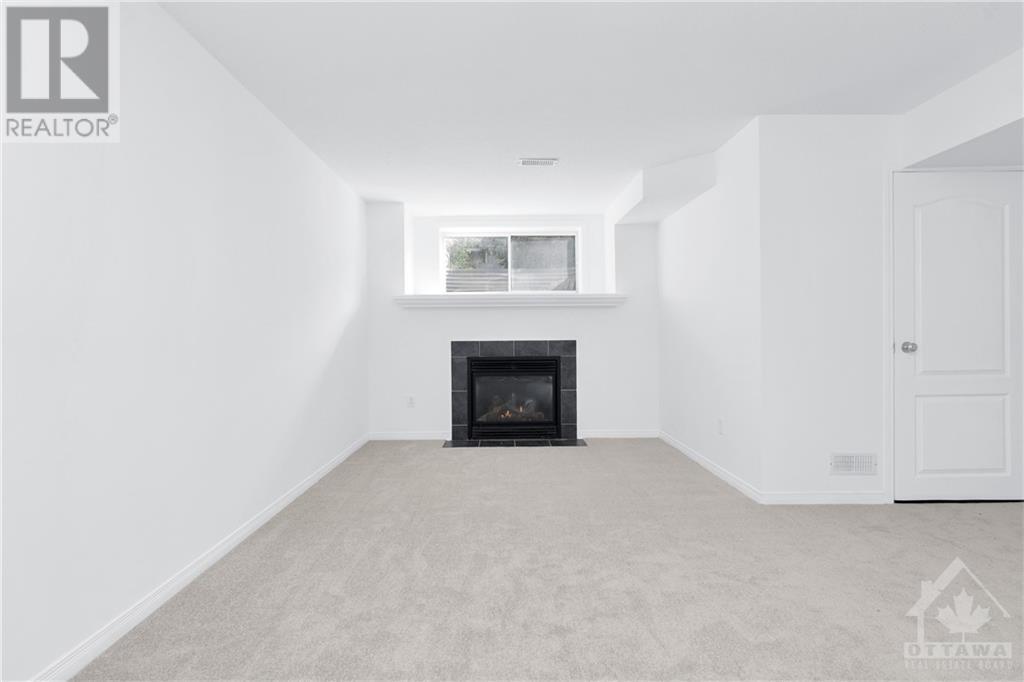214 Berrigan Drive Ottawa, Ontario K2J 5C6
$599,900
Welcome to 214 Berrigan Drive, a beautifully renovated 3-bedroom, 2.5-bathroom townhome in the heart of Longfields! Step into the bright and airy main level, where hardwood floors add warmth and elegance throughout. The kitchen features a walk-in pantry, perfect for extra storage, and an open dining area flooded with natural light—ideal for both everyday meals and entertaining. A newly painted interior creates a fresh, welcoming atmosphere. Upstairs, you’ll find a spacious primary bedroom complete with a walk-in closet and a luxurious 4-piece ensuite. Laundry is conveniently located on the second floor. The cozy, newly carpeted basement includes a gas fireplace, offering the perfect spot for relaxation.With a single car garage and located near schools, parks, and Barrhaven Town Centre, this home offers a perfect blend of comfort and convenience. Don’t miss this opportunity! Some photos are virtually staged. (id:36465)
Open House
This property has open houses!
2:00 pm
Ends at:4:00 pm
Property Details
| MLS® Number | 1416047 |
| Property Type | Single Family |
| Neigbourhood | Longfields |
| Amenities Near By | Public Transit, Recreation Nearby, Shopping |
| Community Features | Family Oriented |
| Parking Space Total | 3 |
Building
| Bathroom Total | 3 |
| Bedrooms Above Ground | 3 |
| Bedrooms Total | 3 |
| Appliances | Refrigerator, Dishwasher, Dryer, Hood Fan, Stove, Washer, Blinds |
| Basement Development | Finished |
| Basement Type | Full (finished) |
| Constructed Date | 2006 |
| Cooling Type | Central Air Conditioning |
| Exterior Finish | Brick |
| Fire Protection | Smoke Detectors |
| Fireplace Present | Yes |
| Fireplace Total | 1 |
| Flooring Type | Wall-to-wall Carpet, Hardwood, Tile |
| Foundation Type | Poured Concrete |
| Half Bath Total | 1 |
| Heating Fuel | Natural Gas |
| Heating Type | Forced Air |
| Stories Total | 2 |
| Type | Row / Townhouse |
| Utility Water | Municipal Water |
Parking
| Attached Garage | |
| Surfaced |
Land
| Acreage | No |
| Land Amenities | Public Transit, Recreation Nearby, Shopping |
| Sewer | Municipal Sewage System |
| Size Depth | 98 Ft ,5 In |
| Size Frontage | 19 Ft ,8 In |
| Size Irregular | 19.7 Ft X 98.43 Ft |
| Size Total Text | 19.7 Ft X 98.43 Ft |
| Zoning Description | R3z - Residential |
Rooms
| Level | Type | Length | Width | Dimensions |
|---|---|---|---|---|
| Second Level | Primary Bedroom | 15'0" x 11'3" | ||
| Second Level | Bedroom | 12'3" x 9'2" | ||
| Second Level | Bedroom | 10'9" x 9'3" | ||
| Second Level | 3pc Bathroom | 8'4" x 8'4" | ||
| Second Level | 3pc Ensuite Bath | 9'10" x 7'1" | ||
| Second Level | Laundry Room | Measurements not available | ||
| Main Level | Kitchen | 11'5" x 8'9" | ||
| Main Level | Dining Room | 6'5" x 11'6" | ||
| Main Level | Living Room | 18'6" x 9'11" | ||
| Main Level | 2pc Bathroom | 7'0" x 3'3" |
https://www.realtor.ca/real-estate/27553194/214-berrigan-drive-ottawa-longfields
Interested?
Contact us for more information































