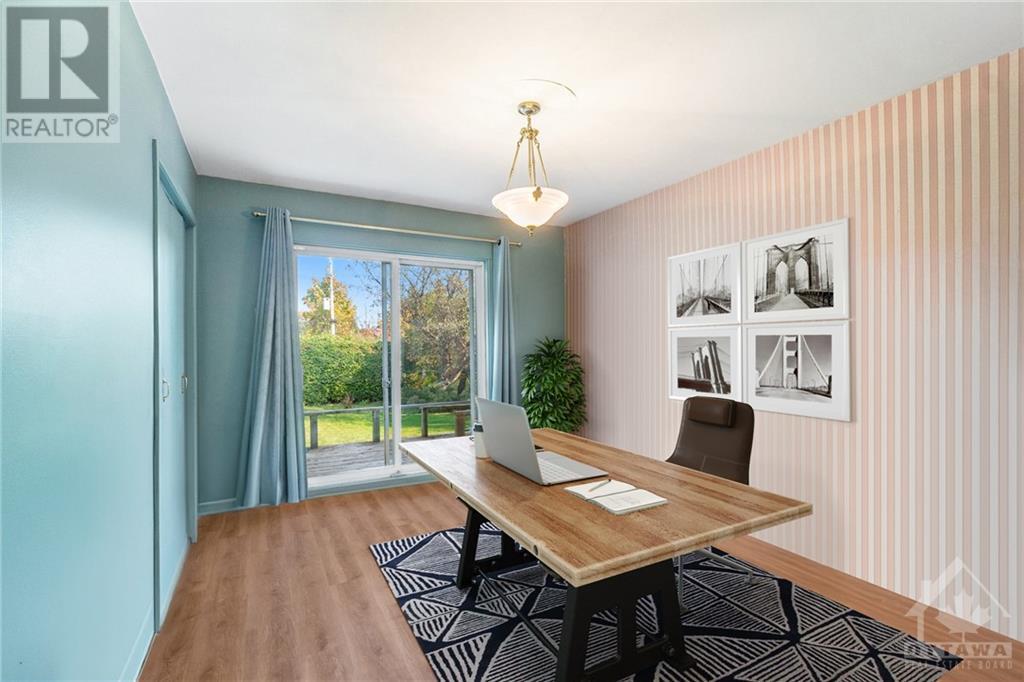3 Bedroom
1 Bathroom
Bungalow
Fireplace
Central Air Conditioning
Forced Air
Landscaped
$599,000
Forget about the suburb's & the traffic & a long commute! Forget about neighborhood's where no one knows your name. Forget about small yards with no room for a garden. I personally invite you to please come & spend more time with your loved ones in this family-friendly community that is in a perfect location! A short commute to the core & in close proximity to NCC land, bike paths, shopping, great schools & restaurants! Meticulously maintained & cared for this home is looking for new owners. A generous main floor layout that has an eat-in kitchen, an oversized family room & 2 good-sized bedrooms! The loft area has a generous principal suite with lots of storage. The lower level with a private side entrance offers so much potential. A 1 car garage plus a huge yard makes this the perfect home to call your own! Some photos are digitally enhanced. As per form 244 please provide 24 hours irrevocable on all offers. (id:36465)
Property Details
|
MLS® Number
|
1416692 |
|
Property Type
|
Single Family |
|
Neigbourhood
|
Copeland Park |
|
Amenities Near By
|
Airport, Public Transit, Recreation Nearby, Shopping |
|
Community Features
|
Family Oriented |
|
Features
|
Automatic Garage Door Opener |
|
Parking Space Total
|
4 |
Building
|
Bathroom Total
|
1 |
|
Bedrooms Above Ground
|
3 |
|
Bedrooms Total
|
3 |
|
Appliances
|
Refrigerator, Dryer, Hood Fan, Stove, Washer |
|
Architectural Style
|
Bungalow |
|
Basement Development
|
Partially Finished |
|
Basement Type
|
Full (partially Finished) |
|
Constructed Date
|
1958 |
|
Construction Style Attachment
|
Detached |
|
Cooling Type
|
Central Air Conditioning |
|
Exterior Finish
|
Brick, Siding |
|
Fireplace Present
|
Yes |
|
Fireplace Total
|
1 |
|
Flooring Type
|
Mixed Flooring, Hardwood |
|
Foundation Type
|
Poured Concrete |
|
Heating Fuel
|
Natural Gas |
|
Heating Type
|
Forced Air |
|
Stories Total
|
1 |
|
Type
|
House |
|
Utility Water
|
Municipal Water |
Parking
Land
|
Access Type
|
Highway Access |
|
Acreage
|
No |
|
Fence Type
|
Fenced Yard |
|
Land Amenities
|
Airport, Public Transit, Recreation Nearby, Shopping |
|
Landscape Features
|
Landscaped |
|
Sewer
|
Municipal Sewage System |
|
Size Depth
|
128 Ft ,1 In |
|
Size Frontage
|
59 Ft ,11 In |
|
Size Irregular
|
59.93 Ft X 128.12 Ft (irregular Lot) |
|
Size Total Text
|
59.93 Ft X 128.12 Ft (irregular Lot) |
|
Zoning Description
|
Residential |
Rooms
| Level |
Type |
Length |
Width |
Dimensions |
|
Second Level |
Primary Bedroom |
|
|
12'3" x 12'11" |
|
Lower Level |
Utility Room |
|
|
13'1" x 14'0" |
|
Lower Level |
Laundry Room |
|
|
13'7" x 14'10" |
|
Lower Level |
Recreation Room |
|
|
10'7" x 21'4" |
|
Lower Level |
Other |
|
|
13'1" x 11'5" |
|
Lower Level |
Other |
|
|
7'8" x 10'8" |
|
Main Level |
Foyer |
|
|
4'4" x 4'1" |
|
Main Level |
Kitchen |
|
|
11'2" x 16'2" |
|
Main Level |
Bedroom |
|
|
10'6" x 12'5" |
|
Main Level |
Bedroom |
|
|
10'8" x 12'5" |
|
Main Level |
3pc Bathroom |
|
|
7'3" x 5'5" |
|
Main Level |
Living Room |
|
|
12'7" x 19'9" |
https://www.realtor.ca/real-estate/27551840/1323-woodside-drive-ottawa-copeland-park





















