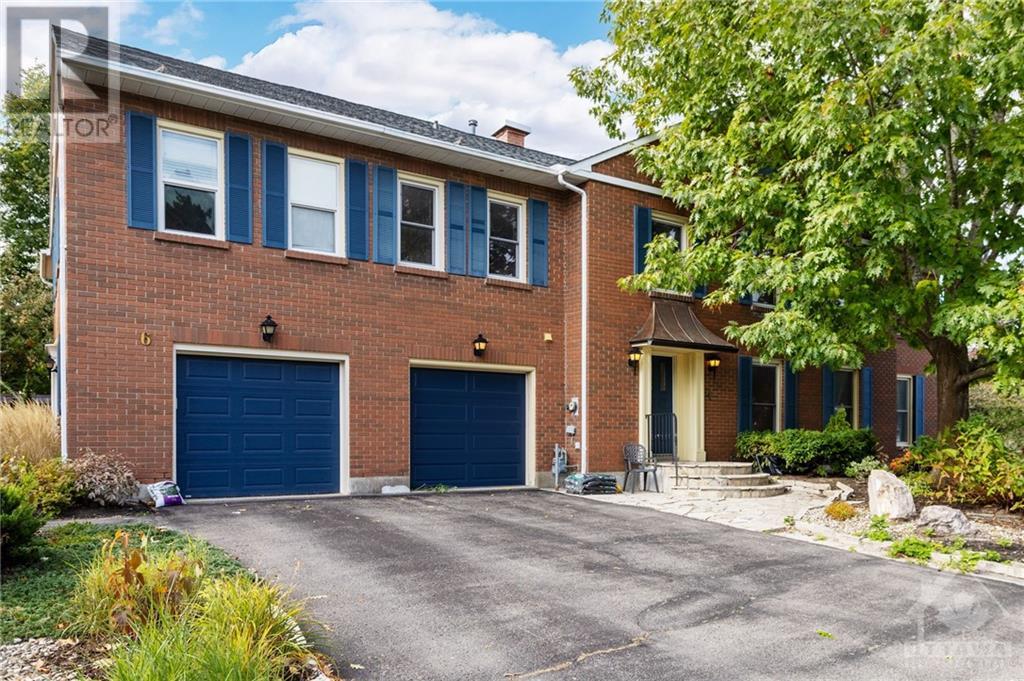4 Chatsworth Crescent Ottawa, Ontario K1V 9Z1
$619,000
Welcome to 4 Chatsworth Crescent, an exceptional executive freehold townhome just steps from the Hunt Club golf course and a wealth of amenities, including shops, restaurants, scenic walking paths, and Mooney's Bay. As you enter, a welcoming foyer leads you to the main living areas, featuring beautiful hardwood floors that flow into a sunlit dining room and a spacious eat-in kitchen. The kitchen is perfectly positioned between the dining and living spaces, complete with a cozy wood-burning fireplace, large windows, and a sliding door to a stunning private outdoor space—ideal for entertaining or relaxing. Upstairs, you’ll find three bedrooms, including a generous primary suite with custom closets and a full bath. The lower level offers a cozy rec room, perfect for movie nights, a home office, or a personal retreat. A substantial storage area completes the home. Don’t miss out on this fantastic opportunity—book your showing today! (id:36465)
Open House
This property has open houses!
12:00 pm
Ends at:2:00 pm
Property Details
| MLS® Number | 1415146 |
| Property Type | Single Family |
| Neigbourhood | Hunt Club |
| Amenities Near By | Airport, Golf Nearby, Public Transit |
| Community Features | Adult Oriented, Family Oriented |
| Features | Automatic Garage Door Opener |
| Parking Space Total | 3 |
Building
| Bathroom Total | 3 |
| Bedrooms Above Ground | 3 |
| Bedrooms Total | 3 |
| Appliances | Refrigerator, Dishwasher, Dryer, Hood Fan, Stove, Washer |
| Basement Development | Finished |
| Basement Type | Full (finished) |
| Constructed Date | 1980 |
| Cooling Type | Central Air Conditioning |
| Exterior Finish | Brick |
| Fireplace Present | Yes |
| Fireplace Total | 1 |
| Flooring Type | Wall-to-wall Carpet, Hardwood, Tile |
| Foundation Type | Poured Concrete |
| Half Bath Total | 1 |
| Heating Fuel | Natural Gas |
| Heating Type | Forced Air |
| Stories Total | 2 |
| Type | Row / Townhouse |
| Utility Water | Municipal Water |
Parking
| Attached Garage |
Land
| Acreage | No |
| Fence Type | Fenced Yard |
| Land Amenities | Airport, Golf Nearby, Public Transit |
| Sewer | Municipal Sewage System |
| Size Depth | 100 Ft |
| Size Frontage | 33 Ft |
| Size Irregular | 33 Ft X 100 Ft (irregular Lot) |
| Size Total Text | 33 Ft X 100 Ft (irregular Lot) |
| Zoning Description | Residential |
Rooms
| Level | Type | Length | Width | Dimensions |
|---|---|---|---|---|
| Second Level | Primary Bedroom | 14'6" x 20'11" | ||
| Second Level | Bedroom | 11'0" x 18'7" | ||
| Second Level | Bedroom | 10'0" x 10'0" | ||
| Second Level | 3pc Bathroom | Measurements not available | ||
| Second Level | 5pc Ensuite Bath | Measurements not available | ||
| Basement | Family Room | 13'7" x 20'0" | ||
| Basement | Storage | 20'0" x 20'10" | ||
| Main Level | Foyer | 8'10" x 8'10" | ||
| Main Level | Dining Room | 11'10" x 14'0" | ||
| Main Level | Kitchen | 8'6" x 15'0" | ||
| Main Level | Eating Area | 8'6" x 13'2" | ||
| Main Level | 2pc Bathroom | Measurements not available | ||
| Main Level | Living Room/fireplace | 12'0" x 20'0" |
https://www.realtor.ca/real-estate/27550882/4-chatsworth-crescent-ottawa-hunt-club
Interested?
Contact us for more information
































