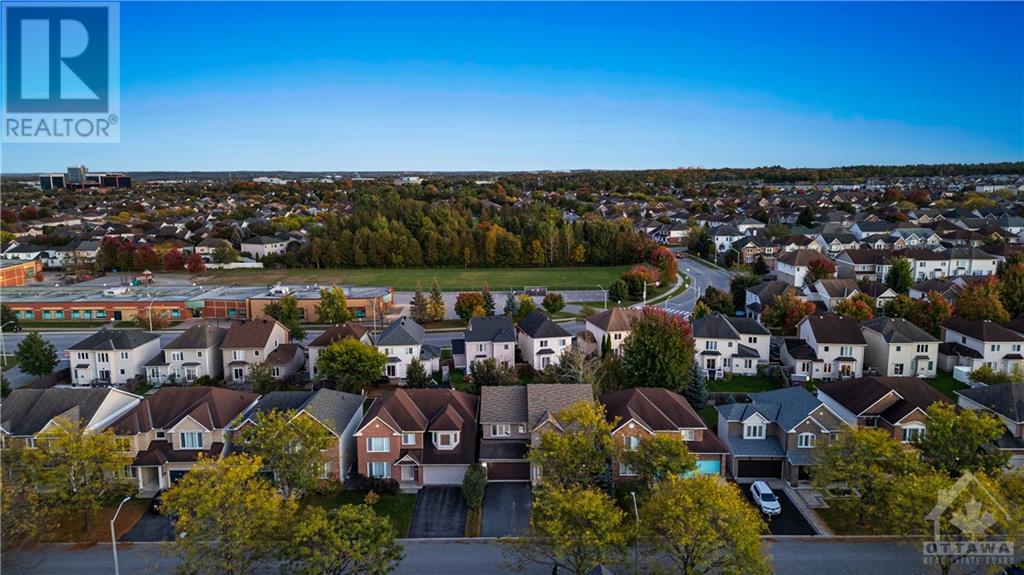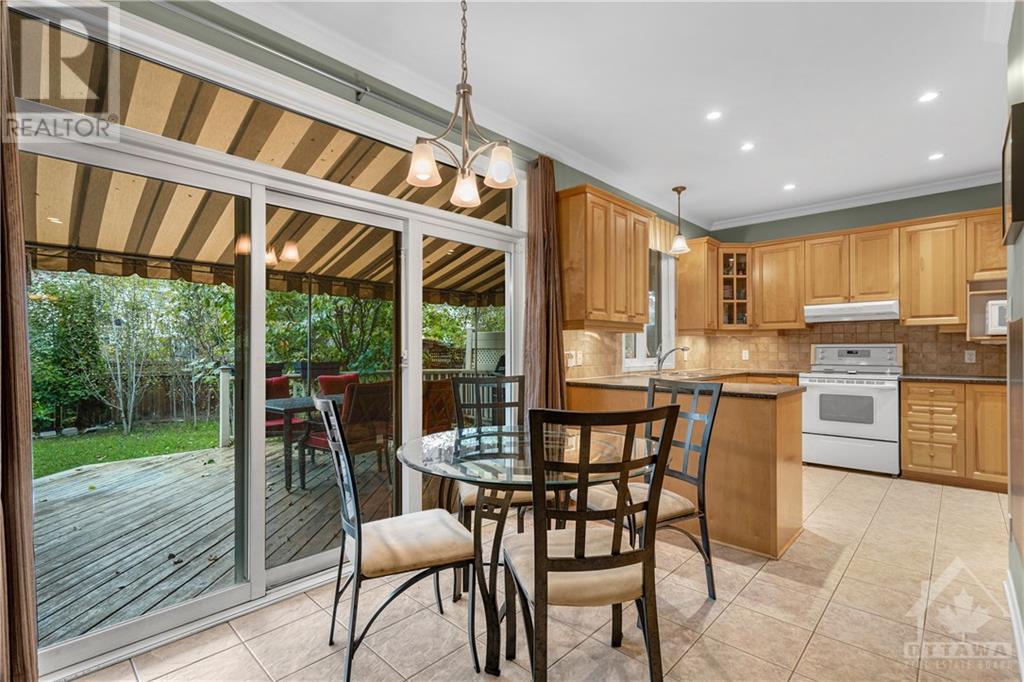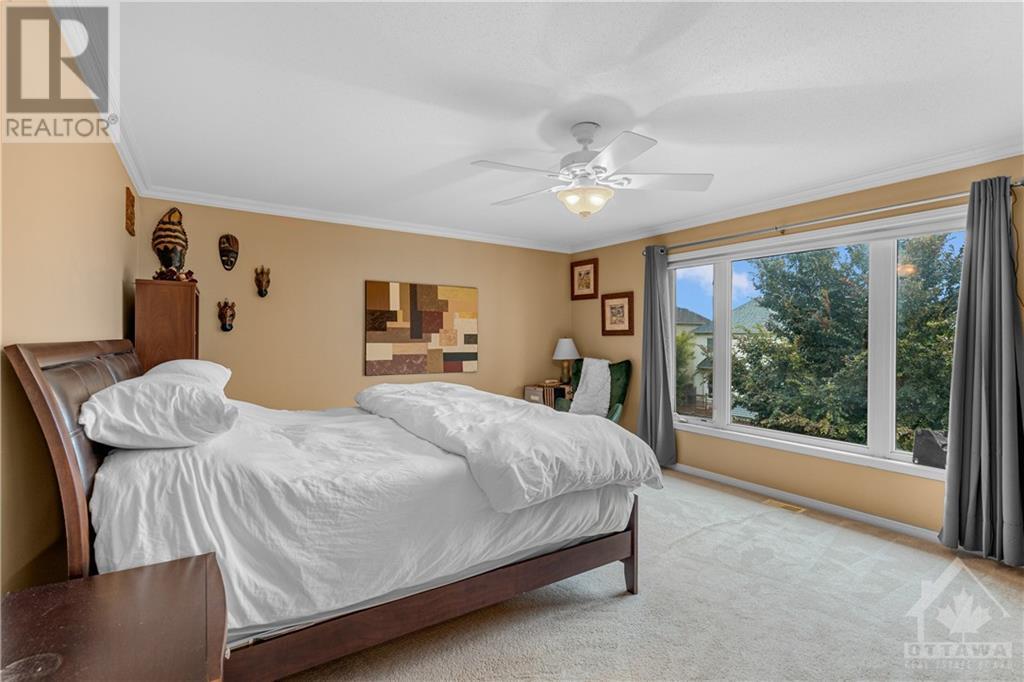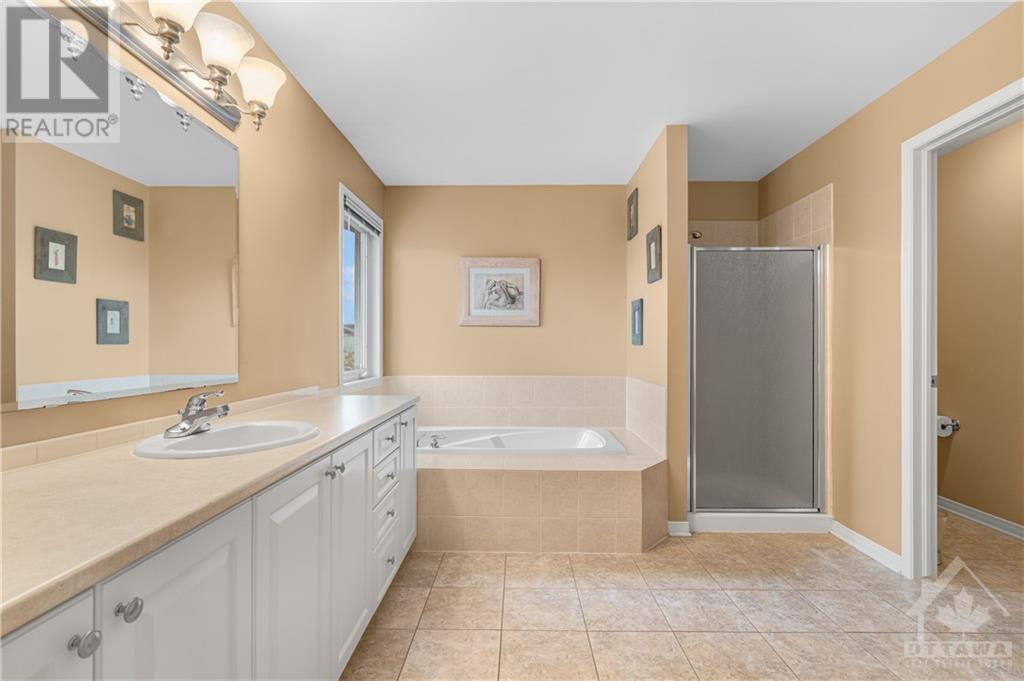4 Bedroom
4 Bathroom
Fireplace
Central Air Conditioning
Forced Air
$849,900
Discover this well designed home, situated on a private, treed lot measuring 111x45 ft. As you enter, you’ll be welcomed by an open-concept living/dining area adorned with stunning hardwood floors & crown molding. The open kitchen boasts maple cabinets & sunny eating area, perfect for family gatherings. This home offers 2 cozy gas fireplaces—one in the cozy family room & another in the fully finished basement. The expansive lower level has rec room w/ wet bar, multi-purpose den, full bathroom & ample storage. The primary is a luxurious retreat, complete w/ 2 generous closets & 4-piece ensuite. Bedrooms are spacious w/ large windows and closets. Laundry is on the upper floor. The fully fenced backyard features lush landscaping, large deck w/ awning for added shade & privacy blinds on the front porch. Ideally located-walking distance to schools & parks, Kanata high tech and many amenities. This captivating home is perfect for families & entertaining. 24 hours irrevocable on all offers. (id:36465)
Property Details
|
MLS® Number
|
1416630 |
|
Property Type
|
Single Family |
|
Neigbourhood
|
Morgans Grant |
|
Amenities Near By
|
Public Transit, Recreation Nearby, Shopping |
|
Community Features
|
Adult Oriented, Family Oriented |
|
Features
|
Private Setting |
|
Parking Space Total
|
6 |
Building
|
Bathroom Total
|
4 |
|
Bedrooms Above Ground
|
4 |
|
Bedrooms Total
|
4 |
|
Appliances
|
Refrigerator, Dishwasher, Dryer, Hood Fan, Stove, Washer, Blinds |
|
Basement Development
|
Finished |
|
Basement Type
|
Full (finished) |
|
Constructed Date
|
2006 |
|
Construction Style Attachment
|
Detached |
|
Cooling Type
|
Central Air Conditioning |
|
Exterior Finish
|
Brick, Siding |
|
Fireplace Present
|
Yes |
|
Fireplace Total
|
2 |
|
Fixture
|
Drapes/window Coverings |
|
Flooring Type
|
Wall-to-wall Carpet, Hardwood, Ceramic |
|
Foundation Type
|
Poured Concrete |
|
Half Bath Total
|
1 |
|
Heating Fuel
|
Natural Gas |
|
Heating Type
|
Forced Air |
|
Stories Total
|
2 |
|
Type
|
House |
|
Utility Water
|
Municipal Water |
Parking
|
Attached Garage
|
|
|
Inside Entry
|
|
|
See Remarks
|
|
Land
|
Acreage
|
No |
|
Fence Type
|
Fenced Yard |
|
Land Amenities
|
Public Transit, Recreation Nearby, Shopping |
|
Sewer
|
Municipal Sewage System |
|
Size Depth
|
111 Ft ,5 In |
|
Size Frontage
|
44 Ft ,11 In |
|
Size Irregular
|
44.9 Ft X 111.4 Ft |
|
Size Total Text
|
44.9 Ft X 111.4 Ft |
|
Zoning Description
|
Residential |
Rooms
| Level |
Type |
Length |
Width |
Dimensions |
|
Second Level |
Primary Bedroom |
|
|
17'2" x 13'11" |
|
Second Level |
4pc Ensuite Bath |
|
|
12'2" x 9'10" |
|
Second Level |
Bedroom |
|
|
11'11" x 10'9" |
|
Second Level |
Bedroom |
|
|
10'5" x 14'6" |
|
Second Level |
Bedroom |
|
|
14'9" x 10'3" |
|
Second Level |
Laundry Room |
|
|
8'1" x 6'1" |
|
Second Level |
4pc Bathroom |
|
|
10'9" x 8'0" |
|
Basement |
4pc Bathroom |
|
|
10'6" x 6'8" |
|
Basement |
Sitting Room |
|
|
15'3" x 13'1" |
|
Basement |
Recreation Room |
|
|
28'9" x 15'9" |
|
Basement |
Other |
|
|
7'1" x 8'5" |
|
Basement |
Utility Room |
|
|
19'6" x 19'0" |
|
Main Level |
Foyer |
|
|
5'8" x 6'8" |
|
Main Level |
Living Room |
|
|
16'0" x 16'11" |
|
Main Level |
Dining Room |
|
|
14'3" x 7'9" |
|
Main Level |
Kitchen |
|
|
13'1" x 10'6" |
|
Main Level |
Eating Area |
|
|
10'6" x 8'4" |
|
Main Level |
Family Room/fireplace |
|
|
17'2" x 14'9" |
|
Main Level |
Partial Bathroom |
|
|
6'3" x 4'11" |
https://www.realtor.ca/real-estate/27550525/325-edgemoore-crescent-ottawa-morgans-grant
































