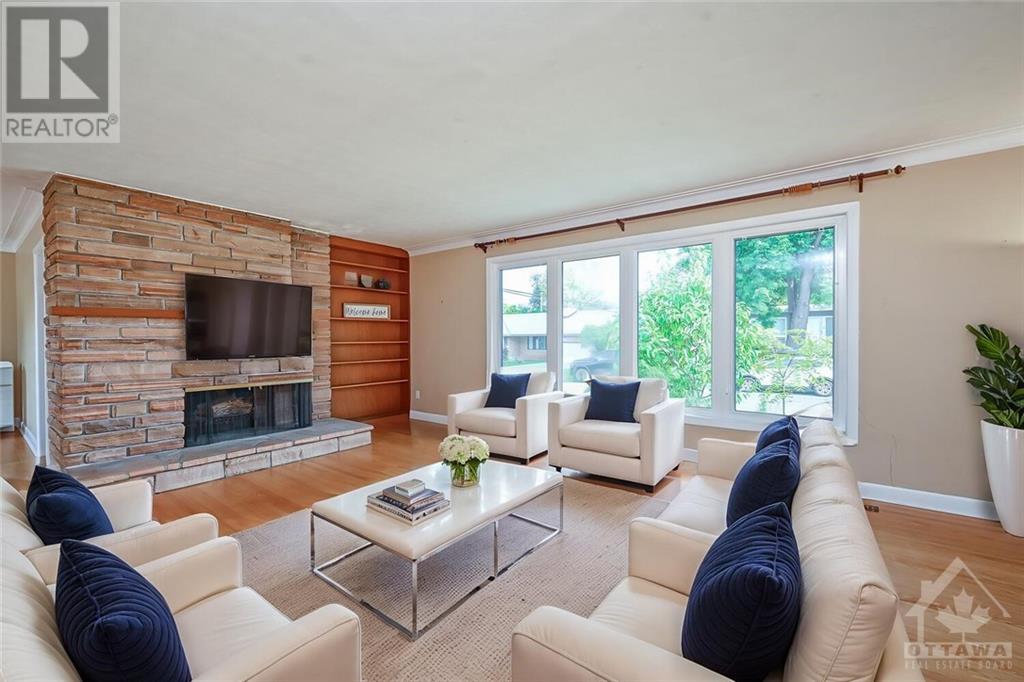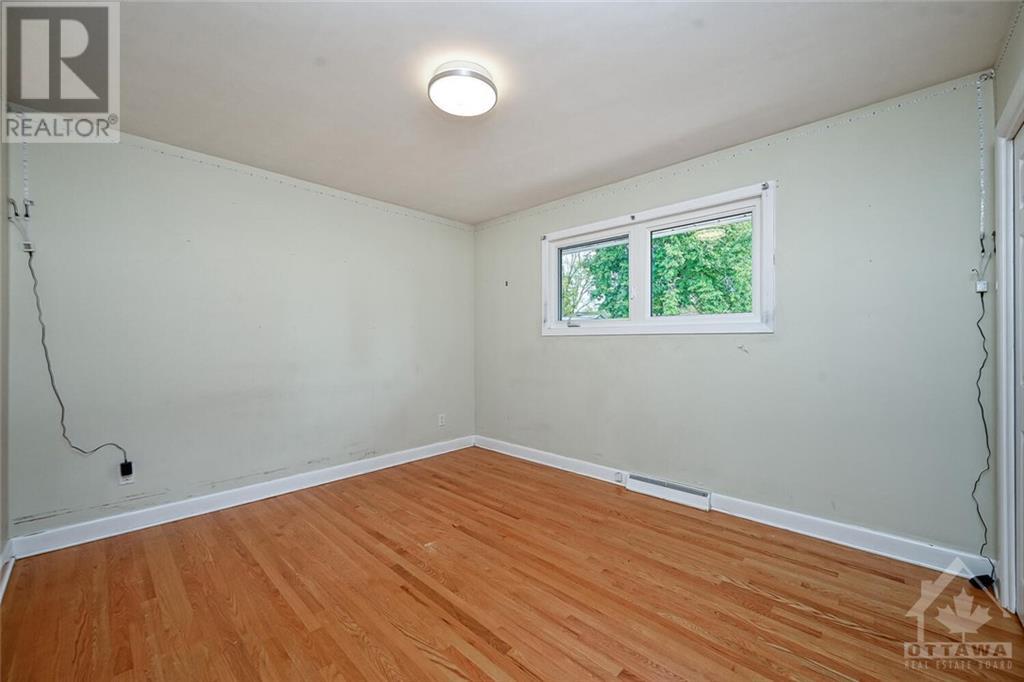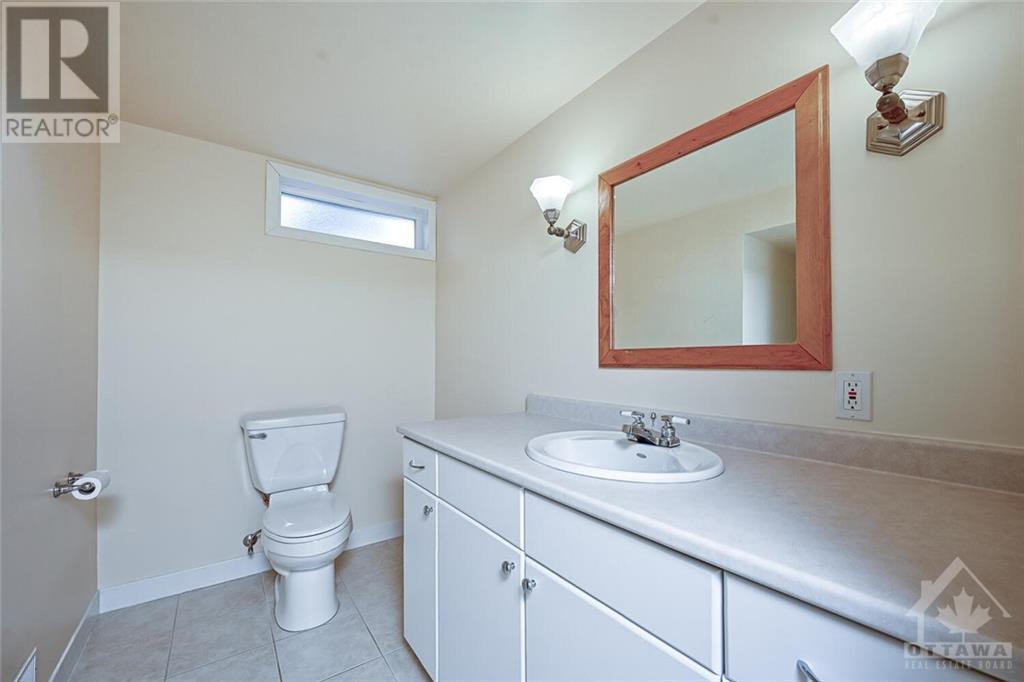1928 Highridge Avenue Ottawa, Ontario K1H 5H2
$1,175,000
Location, Location, Welcome home to this fabulous bungalow nestled on the tree lined streets in prestigious Alta Vista. This unique home offers an amazing layout with the back of the home surrounding a courtyard. Sprawling layout boasts a foyer, powder room, living room with picture window & fireplace. Galley kitchen, dining room, bonus main floor family room and office with bay window. Primary bedroom with double closet & ensuite, 2 other bedrooms & main bath. The lower level features a large living area with fireplace, a second space for a home gym or office, 4th bedroom with egress window, full bathroom, laundry, utility room, storage. Beautiful gardens adorn both front , back with lush lawn, Stamped concrete , deck & double car garage. Minutes away from downtown Ottawa & major hospitals, parks, great schools, walking/ biking trails. New roof 2022, Exterior landscaping 2016, garage floor 2021. Fabulous potential in a sought after area, don't miss out! 24 hrs irre. on all offers (id:36465)
Open House
This property has open houses!
2:00 pm
Ends at:4:00 pm
Property Details
| MLS® Number | 1409004 |
| Property Type | Single Family |
| Neigbourhood | Alta Vista |
| Amenities Near By | Public Transit, Recreation Nearby |
| Features | Corner Site, Automatic Garage Door Opener |
| Parking Space Total | 6 |
| Structure | Deck, Patio(s) |
Building
| Bathroom Total | 4 |
| Bedrooms Above Ground | 3 |
| Bedrooms Below Ground | 1 |
| Bedrooms Total | 4 |
| Appliances | Refrigerator, Dishwasher, Dryer, Freezer, Stove, Washer |
| Architectural Style | Bungalow |
| Basement Development | Finished |
| Basement Type | Full (finished) |
| Constructed Date | 1961 |
| Construction Style Attachment | Detached |
| Cooling Type | Central Air Conditioning |
| Exterior Finish | Stone, Brick, Wood |
| Fireplace Present | Yes |
| Fireplace Total | 2 |
| Flooring Type | Wall-to-wall Carpet, Mixed Flooring, Hardwood, Tile |
| Foundation Type | Poured Concrete |
| Half Bath Total | 1 |
| Heating Fuel | Natural Gas |
| Heating Type | Forced Air |
| Stories Total | 1 |
| Type | House |
| Utility Water | Municipal Water |
Parking
| Attached Garage |
Land
| Acreage | No |
| Land Amenities | Public Transit, Recreation Nearby |
| Landscape Features | Landscaped |
| Sewer | Municipal Sewage System |
| Size Depth | 111 Ft ,7 In |
| Size Frontage | 74 Ft ,3 In |
| Size Irregular | 74.25 Ft X 111.6 Ft |
| Size Total Text | 74.25 Ft X 111.6 Ft |
| Zoning Description | Residential |
Rooms
| Level | Type | Length | Width | Dimensions |
|---|---|---|---|---|
| Second Level | Primary Bedroom | 14'5" x 12'10" | ||
| Second Level | 3pc Ensuite Bath | Measurements not available | ||
| Second Level | Bedroom | 12'1" x 11'11" | ||
| Second Level | Bedroom | 12'5" x 10'9" | ||
| Second Level | 4pc Bathroom | Measurements not available | ||
| Lower Level | Recreation Room | 27'7" x 21'6" | ||
| Lower Level | Bedroom | 14'0" x 14'0" | ||
| Lower Level | Gym | 16'2" x 13'10" | ||
| Lower Level | Laundry Room | 12'10" x 8'7" | ||
| Lower Level | 3pc Bathroom | Measurements not available | ||
| Main Level | Foyer | 12'5" x 9'2" | ||
| Main Level | Living Room | 20'8" x 14'1" | ||
| Main Level | Dining Room | 11'11" x 12'10" | ||
| Main Level | Family Room | 14'2" x 12'10" | ||
| Main Level | Kitchen | 21'4" x 9'2" | ||
| Main Level | 2pc Bathroom | Measurements not available |
https://www.realtor.ca/real-estate/27549320/1928-highridge-avenue-ottawa-alta-vista
Interested?
Contact us for more information
































