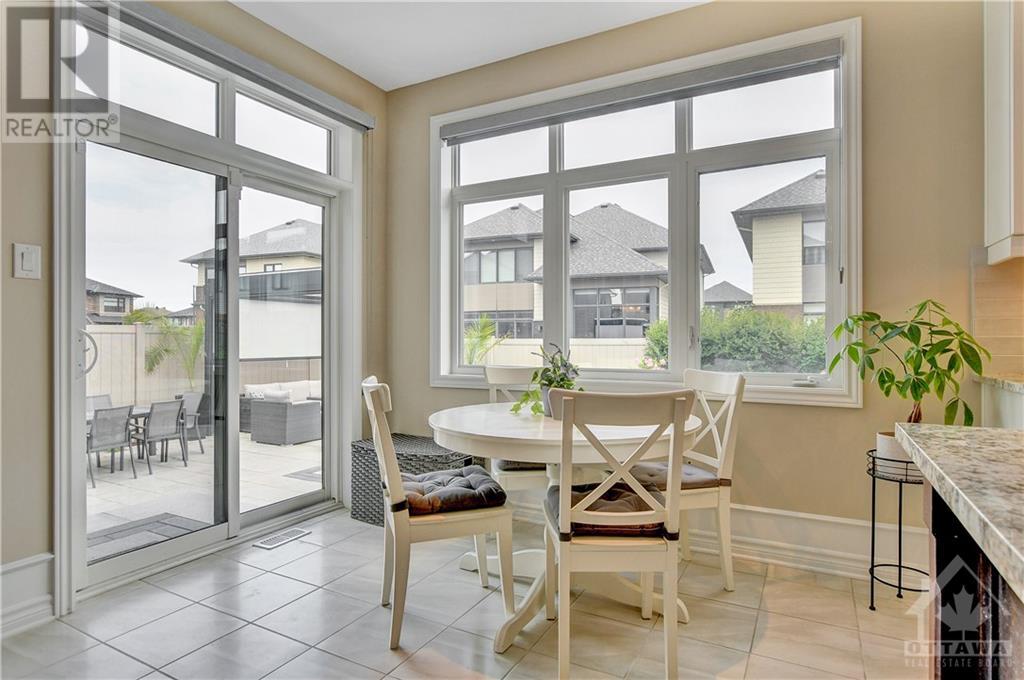4 Bedroom
4 Bathroom
Fireplace
Inground Pool
Central Air Conditioning
Forced Air
Landscaped
$1,309,900
LUXURY DREAM HOME in Riverside South! This EXQUISITE move-in-ready home embodies LAVISH living & offers all the bells & whistles. Spanning 3300sqft + a finished basement this home offers a GRAND LIVING SPACE with an OPEN CONCEPT main floor which showcases HIGH-END finishes, including rich hardwood floors, a grand staircase, an upgraded two-tone kitchen w/granite countertops, an island w/breakfast bar & generous walk-in pantry. The 18-ft family room ceiling & convenient main floor office/den ENHANCES both style & functionality. Upstairs the EXPANSIVE MASTER suite features a GENEROUS sized 5-pc ensuite & two walk-in closets, 3 more SPACIOUS beds, FLEX USE loft & main bath. The finished lower level offers a LARGE ENTERTAIMENT size family room, MODERN 3-piece bath, gym area & ample storage. The SPA like backyard offers your own private OASIS w/heated in-ground pool & STYLISH interlock patio. Perfect for summer entertaining. See list attached of luxurious upgrades. 24hrs irrv on all offers. (id:36465)
Property Details
|
MLS® Number
|
1416795 |
|
Property Type
|
Single Family |
|
Neigbourhood
|
Riverside South |
|
Amenities Near By
|
Public Transit, Recreation Nearby, Shopping |
|
Community Features
|
Family Oriented |
|
Features
|
Automatic Garage Door Opener |
|
Parking Space Total
|
6 |
|
Pool Type
|
Inground Pool |
|
Structure
|
Patio(s) |
Building
|
Bathroom Total
|
4 |
|
Bedrooms Above Ground
|
4 |
|
Bedrooms Total
|
4 |
|
Appliances
|
Refrigerator, Oven - Built-in, Cooktop, Dishwasher, Dryer, Hood Fan, Microwave, Stove, Washer |
|
Basement Development
|
Finished |
|
Basement Type
|
Full (finished) |
|
Constructed Date
|
2017 |
|
Construction Style Attachment
|
Detached |
|
Cooling Type
|
Central Air Conditioning |
|
Exterior Finish
|
Brick, Siding |
|
Fire Protection
|
Smoke Detectors |
|
Fireplace Present
|
Yes |
|
Fireplace Total
|
1 |
|
Fixture
|
Drapes/window Coverings |
|
Flooring Type
|
Wall-to-wall Carpet, Hardwood, Tile |
|
Foundation Type
|
Poured Concrete |
|
Half Bath Total
|
1 |
|
Heating Fuel
|
Natural Gas |
|
Heating Type
|
Forced Air |
|
Stories Total
|
2 |
|
Type
|
House |
|
Utility Water
|
Municipal Water |
Parking
|
Attached Garage
|
|
|
Inside Entry
|
|
|
Surfaced
|
|
Land
|
Acreage
|
No |
|
Fence Type
|
Fenced Yard |
|
Land Amenities
|
Public Transit, Recreation Nearby, Shopping |
|
Landscape Features
|
Landscaped |
|
Sewer
|
Municipal Sewage System |
|
Size Depth
|
108 Ft ,2 In |
|
Size Frontage
|
50 Ft |
|
Size Irregular
|
50.02 Ft X 108.15 Ft |
|
Size Total Text
|
50.02 Ft X 108.15 Ft |
|
Zoning Description
|
Residential |
Rooms
| Level |
Type |
Length |
Width |
Dimensions |
|
Second Level |
Primary Bedroom |
|
|
19'8" x 14'0" |
|
Second Level |
Bedroom |
|
|
13'10" x 12'0" |
|
Second Level |
Bedroom |
|
|
13'10" x 11'0" |
|
Second Level |
Bedroom |
|
|
11'1" x 10'2" |
|
Second Level |
Loft |
|
|
12'2" x 10'0" |
|
Second Level |
5pc Ensuite Bath |
|
|
Measurements not available |
|
Second Level |
Other |
|
|
Measurements not available |
|
Second Level |
Other |
|
|
Measurements not available |
|
Lower Level |
Recreation Room |
|
|
26'9" x 21'4" |
|
Lower Level |
3pc Bathroom |
|
|
Measurements not available |
|
Lower Level |
Storage |
|
|
Measurements not available |
|
Lower Level |
Utility Room |
|
|
Measurements not available |
|
Main Level |
Living Room |
|
|
15'5" x 13'5" |
|
Main Level |
Dining Room |
|
|
13'5" x 11'2" |
|
Main Level |
Kitchen |
|
|
19'8" x 16'4" |
|
Main Level |
Eating Area |
|
|
Measurements not available |
|
Main Level |
Family Room |
|
|
19'9" x 15'9" |
|
Main Level |
Den |
|
|
12'2" x 9'6" |
|
Main Level |
Laundry Room |
|
|
Measurements not available |
|
Main Level |
Partial Bathroom |
|
|
Measurements not available |
https://www.realtor.ca/real-estate/27547698/504-amulet-grove-ottawa-riverside-south
































