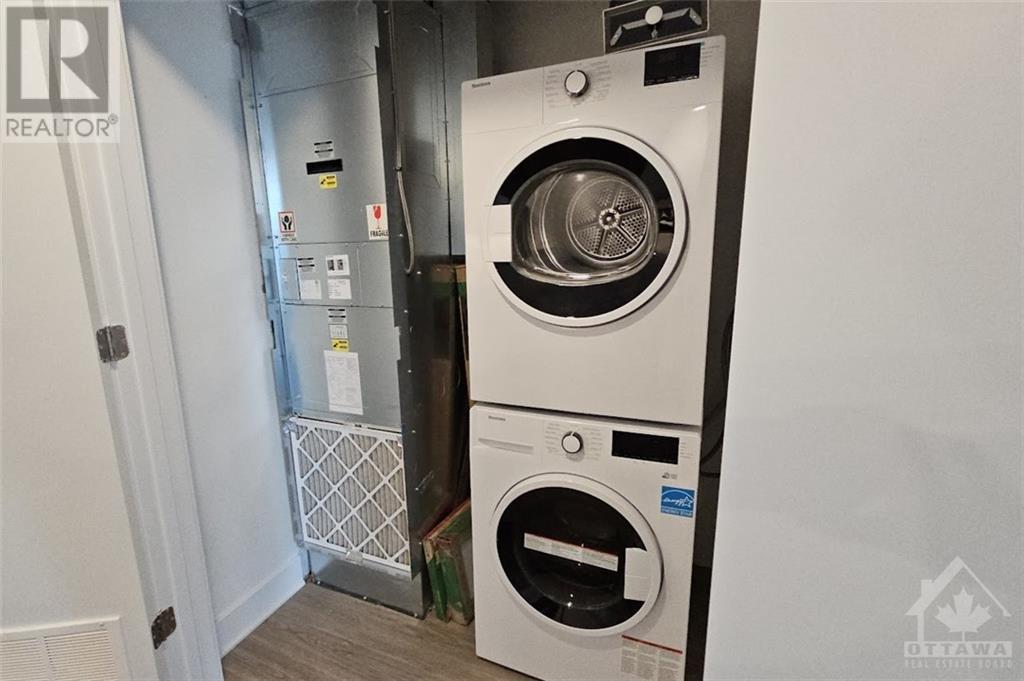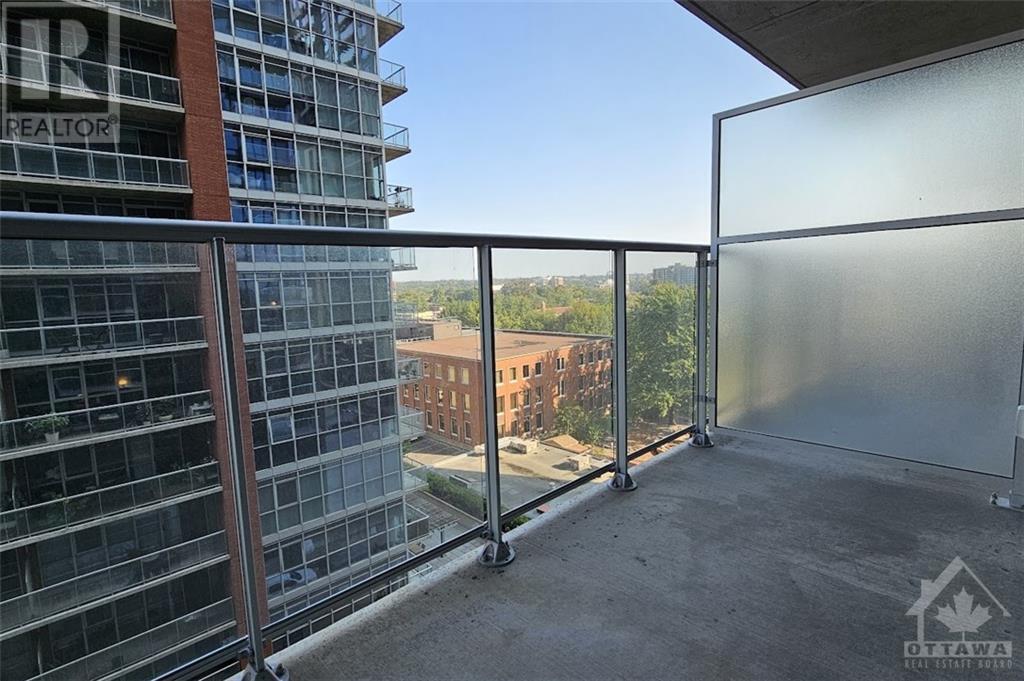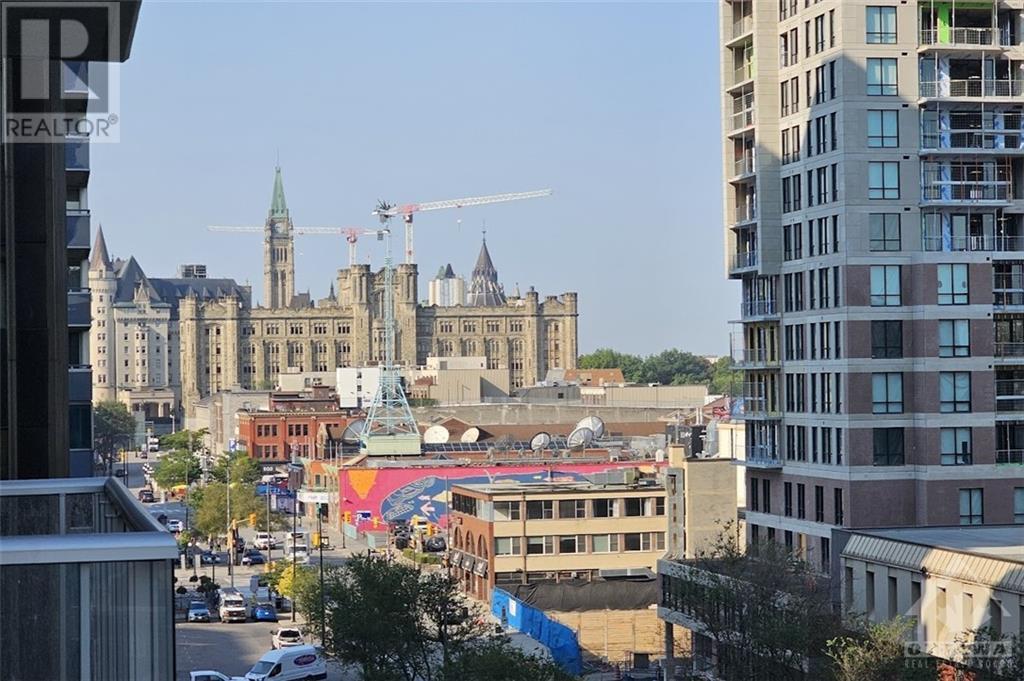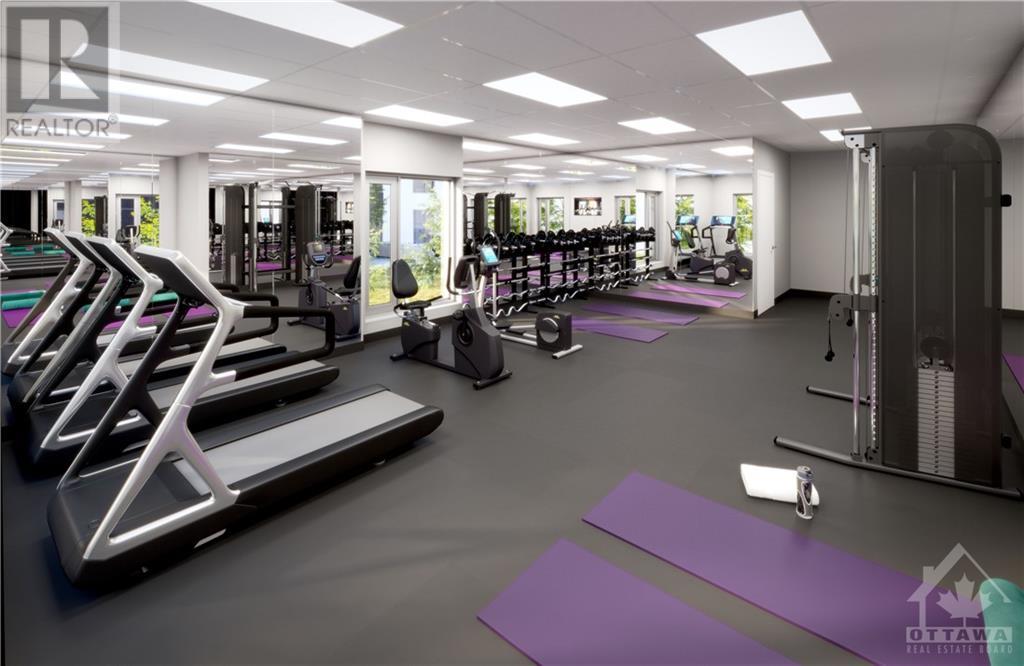1 Bedroom
1 Bathroom
Indoor Pool
Central Air Conditioning
Forced Air
$1,980 Monthly
Discover the BRAND NEW Plush model unit at the Claridge Royale, situated conveniently in Ottawa's historic ByWard Market, walking distance to Ottawa University, Parliament, Rideau Centre, Canal, & so much more! This spacious 645 sq.ft. one-bedroom apartment features an open-concept design with a beautiful kitchen, quartz countertops AND quartz backsplash (for easy cleaning!), in-unit laundry, oversized large bathroom, private balcony, & storage locker included. Residents enjoy luxurious amenities including a private gym, indoor pool, rooftop terrace, theatre room, boardroom, and party lounge. Top notch safety with 24-hour concierge, security guards, & fob only access. Conveniently, a Metro grocery store is located on-site with indoor access via the garage. The building offers bicycle storage, a guest suite, and wheelchair accessibility. Experience city living at its finest! Unit Available NOW for immediate occupancy! Amenities estimated to be completed Feb 2025. (id:36465)
Property Details
|
MLS® Number
|
1416298 |
|
Property Type
|
Single Family |
|
Neigbourhood
|
Byward Market |
|
Amenities Near By
|
Public Transit, Recreation Nearby, Shopping, Water Nearby |
|
Community Features
|
Pet Restrictions |
|
Features
|
Elevator, Balcony |
|
Pool Type
|
Indoor Pool |
|
Structure
|
Patio(s) |
Building
|
Bathroom Total
|
1 |
|
Bedrooms Above Ground
|
1 |
|
Bedrooms Total
|
1 |
|
Amenities
|
Party Room, Laundry - In Suite, Guest Suite, Exercise Centre |
|
Appliances
|
Refrigerator, Cooktop, Dishwasher, Dryer, Microwave Range Hood Combo, Stove, Washer |
|
Basement Development
|
Not Applicable |
|
Basement Type
|
None (not Applicable) |
|
Constructed Date
|
2024 |
|
Cooling Type
|
Central Air Conditioning |
|
Exterior Finish
|
Brick |
|
Flooring Type
|
Hardwood, Tile |
|
Heating Fuel
|
Other |
|
Heating Type
|
Forced Air |
|
Stories Total
|
1 |
|
Type
|
Apartment |
|
Utility Water
|
Municipal Water |
Parking
Land
|
Acreage
|
No |
|
Land Amenities
|
Public Transit, Recreation Nearby, Shopping, Water Nearby |
|
Sewer
|
Municipal Sewage System |
|
Size Irregular
|
* Ft X * Ft |
|
Size Total Text
|
* Ft X * Ft |
|
Zoning Description
|
Residential |
Rooms
| Level |
Type |
Length |
Width |
Dimensions |
|
Main Level |
Foyer |
|
|
9'11" x 3'10" |
|
Main Level |
Kitchen |
|
|
9'11" x 7'8" |
|
Main Level |
Living Room/dining Room |
|
|
18'3" x 10'11" |
|
Main Level |
Full Bathroom |
|
|
10'2" x 8'0" |
|
Main Level |
Primary Bedroom |
|
|
10'0" x 10'0" |
|
Main Level |
Laundry Room |
|
|
Measurements not available |
|
Main Level |
Other |
|
|
11'9" x 4'11" |
https://www.realtor.ca/real-estate/27536691/180-george-street-unit705-ottawa-byward-market






























