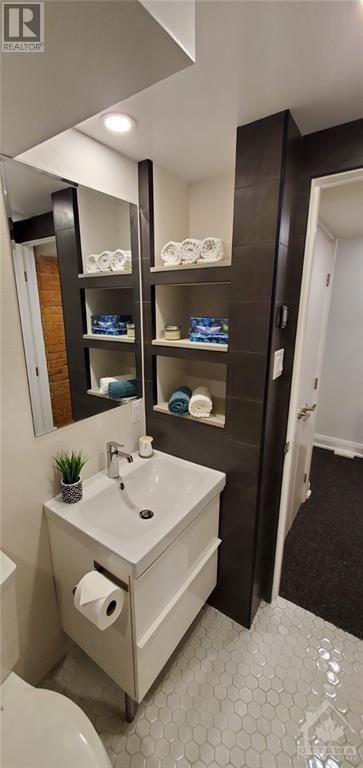1 Bedroom
1 Bathroom
None
Baseboard Heaters, Forced Air
$1,675 Monthly
Welcome to your new pad in eclectic and historic Centretown! Enjoy living on a quiet street in a vibrant urban neighbourhood, steps from the heart of downtown Ottawa, within walking distance to numerous restaurants, Bank St shops, cafes, parks and waterways. Lyon LRT Station is just 15 min walking distance. Completely renovated in 2023 this unique apartment occupies the basement level of this 1911 Victorian 4-plex. Bright, chic and modern, it offers a great layout with open-concept design & exposed brick: versatile living/dining room, galley kitchen, 1 bdr/1 bath with laundry just next to the unit. The kitchen boasts full-size stainless steel appliances, dishwasher, microwave & granite counters. The sleek bathroom has a heated floor! Sound-insulated walls and ceilings! Approximately 425 ft2 of living space with plenty of closets/storage space & good home office options. Full-height ceilings throughout. Quiet and well-managed building. 1 parking included. (id:36465)
Property Details
|
MLS® Number
|
1415521 |
|
Property Type
|
Single Family |
|
Neigbourhood
|
Centretown |
|
Amenities Near By
|
Public Transit, Recreation Nearby, Shopping |
|
Community Features
|
Pet Restrictions |
|
Parking Space Total
|
1 |
Building
|
Bathroom Total
|
1 |
|
Bedrooms Below Ground
|
1 |
|
Bedrooms Total
|
1 |
|
Amenities
|
Laundry Facility |
|
Appliances
|
Refrigerator, Dishwasher, Hood Fan, Microwave, Stove, Blinds |
|
Basement Development
|
Not Applicable |
|
Basement Type
|
None (not Applicable) |
|
Constructed Date
|
1911 |
|
Cooling Type
|
None |
|
Exterior Finish
|
Brick, Vinyl |
|
Fire Protection
|
Smoke Detectors |
|
Flooring Type
|
Wall-to-wall Carpet, Laminate, Tile |
|
Heating Fuel
|
Electric, Natural Gas |
|
Heating Type
|
Baseboard Heaters, Forced Air |
|
Stories Total
|
1 |
|
Type
|
Apartment |
|
Utility Water
|
Municipal Water |
Parking
Land
|
Acreage
|
No |
|
Land Amenities
|
Public Transit, Recreation Nearby, Shopping |
|
Sewer
|
Municipal Sewage System |
|
Size Depth
|
99 Ft ,4 In |
|
Size Frontage
|
33 Ft |
|
Size Irregular
|
0.08 |
|
Size Total
|
0.08 Ac |
|
Size Total Text
|
0.08 Ac |
|
Zoning Description
|
R4s[478] |
Rooms
| Level |
Type |
Length |
Width |
Dimensions |
|
Lower Level |
Foyer |
|
|
7'8" x 6'8" |
|
Lower Level |
Living Room/dining Room |
|
|
17'3" x 7'9" |
|
Lower Level |
Kitchen |
|
|
8'2" x 9'0" |
|
Lower Level |
Bedroom |
|
|
11'3" x 8'10" |
|
Lower Level |
4pc Bathroom |
|
|
7'6" x 4'10" |
|
Lower Level |
Laundry Room |
|
|
7'6" x 4'6" |
https://www.realtor.ca/real-estate/27523916/120-flora-street-unitb-ottawa-centretown













