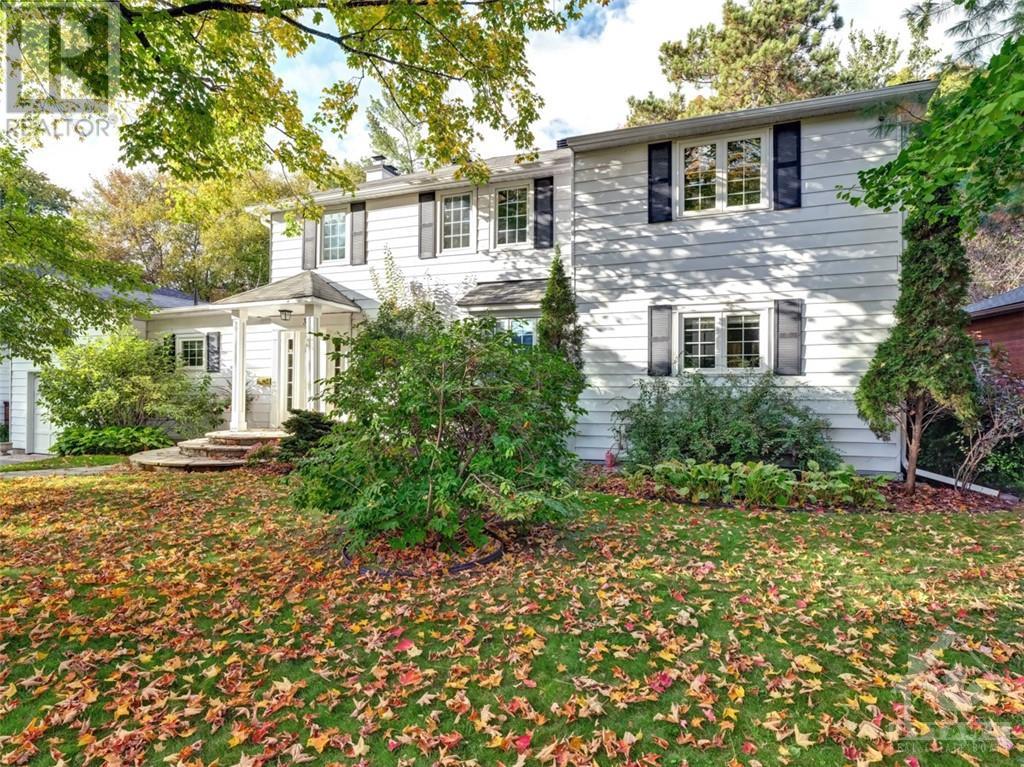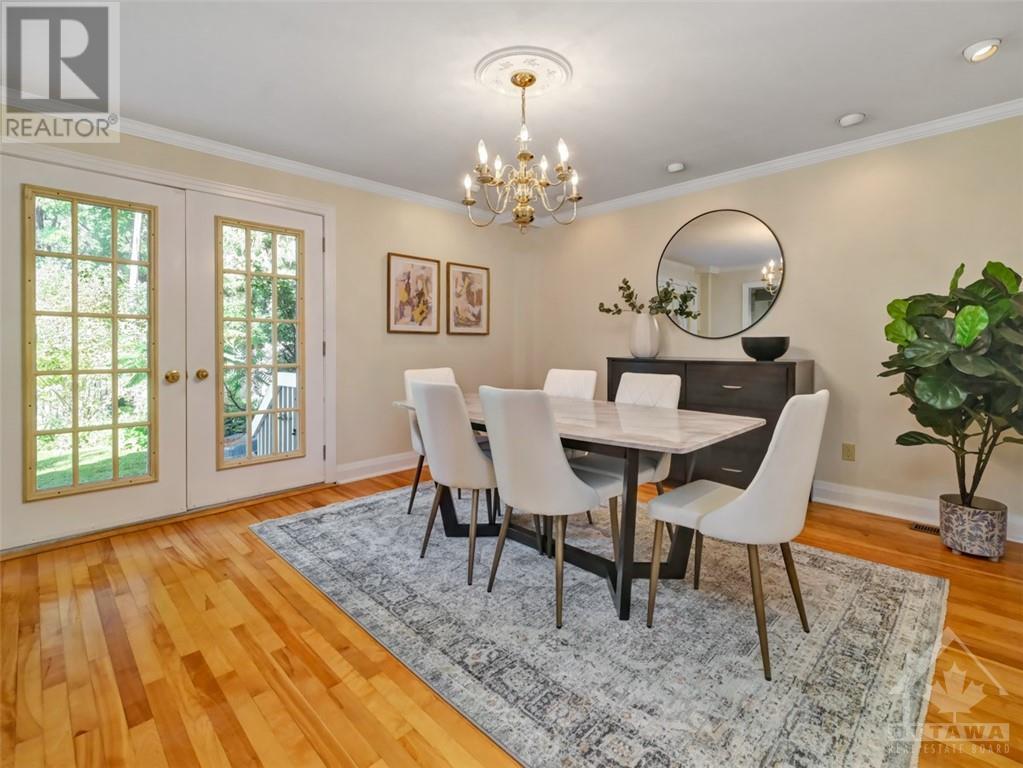5 Bedroom
4 Bathroom
Fireplace
Central Air Conditioning
Forced Air
Landscaped
$1,500,000
Sitting proudly on a quiet tree lined street, sitting on the largest lot backing onto Anthony Vincent Park. This Manor Park home is ready for new memories. 4+ 1 bedroom 4 bathroom home with no rear neighbours. Entertainment size principle rooms. Dining/living anchored by wood burning fireplace overlooking your private backyard oasis. Open concept kitchen eating area. Main floor family room/den and convent powder room. Primary retreat overlooking the park with 3 piece ensuite and walk in closet. 3 additional bedrooms and family bath round out the second level. Lower level bedroom has egress window and access to 3pc bath. Beautiful lush gardens and deck for those summer BBQ’s. Attached garage with 2nd garage door for easy backyard access, loft storage and inside entry. A special home in a special area offering lifestyle and community. Easy access to tennis, sailing, cycling, shops and restaurants and all this vibrant community has to offer. 24 hours irrevocable on all offers. (id:36465)
Property Details
|
MLS® Number
|
1415085 |
|
Property Type
|
Single Family |
|
Neigbourhood
|
Manor Park |
|
Amenities Near By
|
Public Transit, Recreation Nearby, Shopping |
|
Features
|
Automatic Garage Door Opener |
|
Parking Space Total
|
3 |
|
Structure
|
Deck |
Building
|
Bathroom Total
|
4 |
|
Bedrooms Above Ground
|
4 |
|
Bedrooms Below Ground
|
1 |
|
Bedrooms Total
|
5 |
|
Appliances
|
Refrigerator, Dishwasher, Dryer, Hood Fan, Microwave, Stove, Washer |
|
Basement Development
|
Finished |
|
Basement Type
|
Full (finished) |
|
Constructed Date
|
1950 |
|
Construction Style Attachment
|
Detached |
|
Cooling Type
|
Central Air Conditioning |
|
Exterior Finish
|
Siding |
|
Fireplace Present
|
Yes |
|
Fireplace Total
|
2 |
|
Fixture
|
Drapes/window Coverings |
|
Flooring Type
|
Hardwood, Linoleum, Ceramic |
|
Foundation Type
|
Poured Concrete |
|
Half Bath Total
|
1 |
|
Heating Fuel
|
Natural Gas |
|
Heating Type
|
Forced Air |
|
Stories Total
|
2 |
|
Type
|
House |
|
Utility Water
|
Municipal Water |
Parking
|
Attached Garage
|
|
|
Inside Entry
|
|
|
Surfaced
|
|
Land
|
Acreage
|
No |
|
Fence Type
|
Fenced Yard |
|
Land Amenities
|
Public Transit, Recreation Nearby, Shopping |
|
Landscape Features
|
Landscaped |
|
Sewer
|
Municipal Sewage System |
|
Size Depth
|
91 Ft ,4 In |
|
Size Frontage
|
90 Ft |
|
Size Irregular
|
90.03 Ft X 91.37 Ft (irregular Lot) |
|
Size Total Text
|
90.03 Ft X 91.37 Ft (irregular Lot) |
|
Zoning Description
|
Residential |
Rooms
| Level |
Type |
Length |
Width |
Dimensions |
|
Second Level |
Primary Bedroom |
|
|
15'10" x 13'11" |
|
Second Level |
4pc Ensuite Bath |
|
|
9'3" x 9'3" |
|
Second Level |
Other |
|
|
Measurements not available |
|
Second Level |
Bedroom |
|
|
12'7" x 11'7" |
|
Second Level |
Bedroom |
|
|
10'8" x 8'3" |
|
Second Level |
Bedroom |
|
|
12'7" x 11'7" |
|
Second Level |
4pc Bathroom |
|
|
7'4" x 7'0" |
|
Lower Level |
Bedroom |
|
|
18'11" x 12'6" |
|
Lower Level |
3pc Bathroom |
|
|
8'8" x 5'0" |
|
Lower Level |
Laundry Room |
|
|
13'10" x 11'5" |
|
Lower Level |
Storage |
|
|
13'6" x 10'3" |
|
Lower Level |
Utility Room |
|
|
22'7" x 10'4" |
|
Main Level |
Living Room |
|
|
15'11" x 23'8" |
|
Main Level |
Dining Room |
|
|
14'1" x 13'2" |
|
Main Level |
Family Room |
|
|
17'2" x 13'8" |
|
Main Level |
Kitchen |
|
|
14'5" x 10'7" |
|
Main Level |
Eating Area |
|
|
13'10" x 7'0" |
|
Main Level |
2pc Bathroom |
|
|
6'2" x 4'1" |
|
Main Level |
Foyer |
|
|
8'1" x 7'4" |
https://www.realtor.ca/real-estate/27521906/33-farnham-crescent-ottawa-manor-park
































