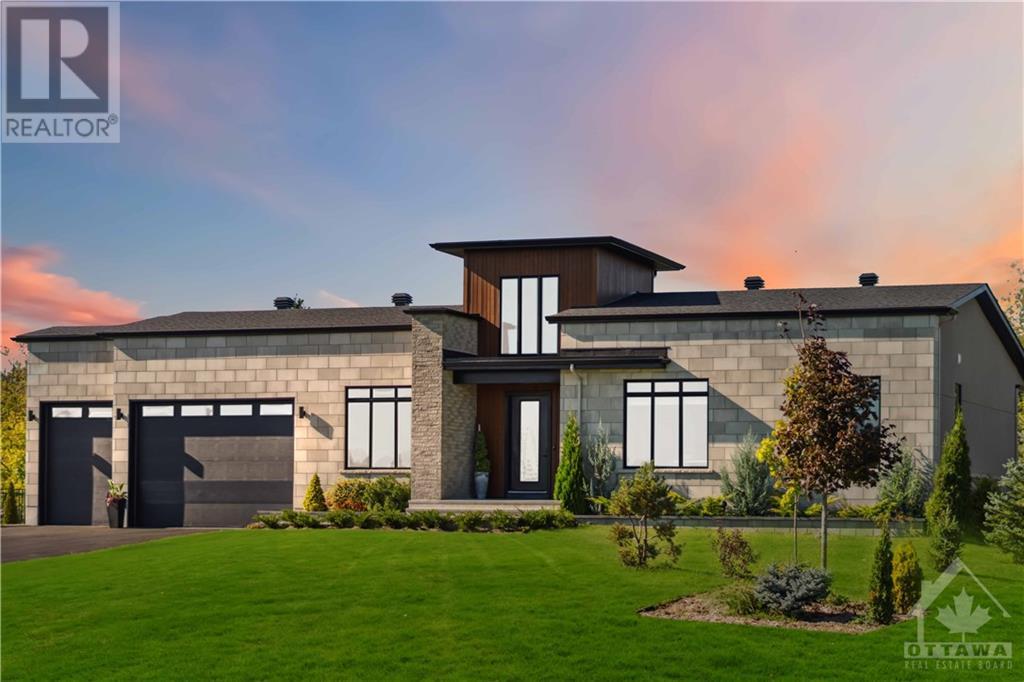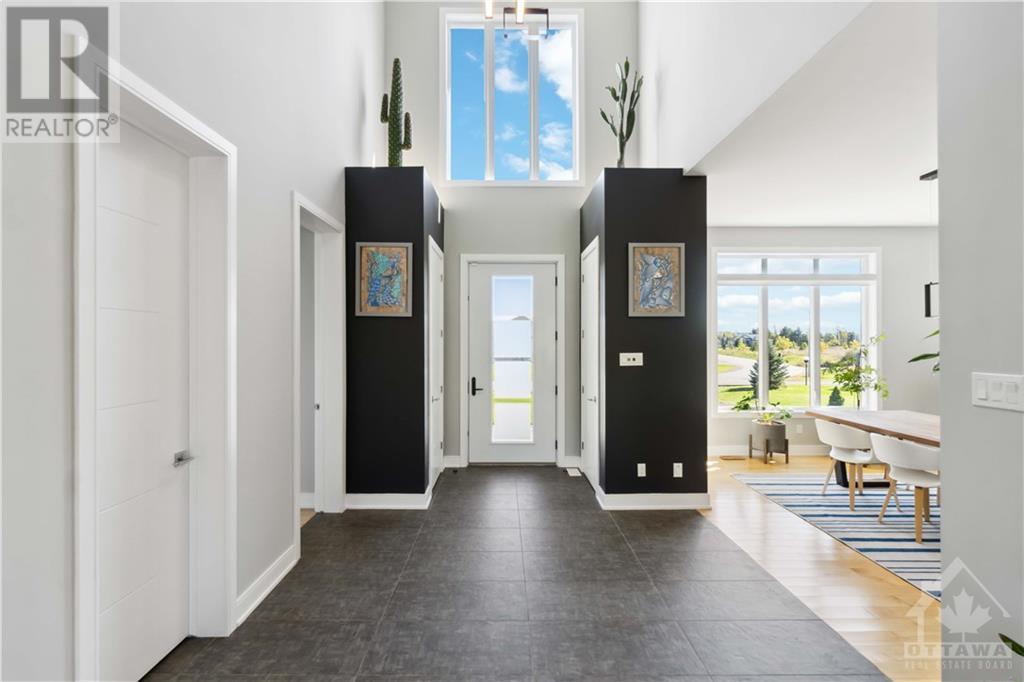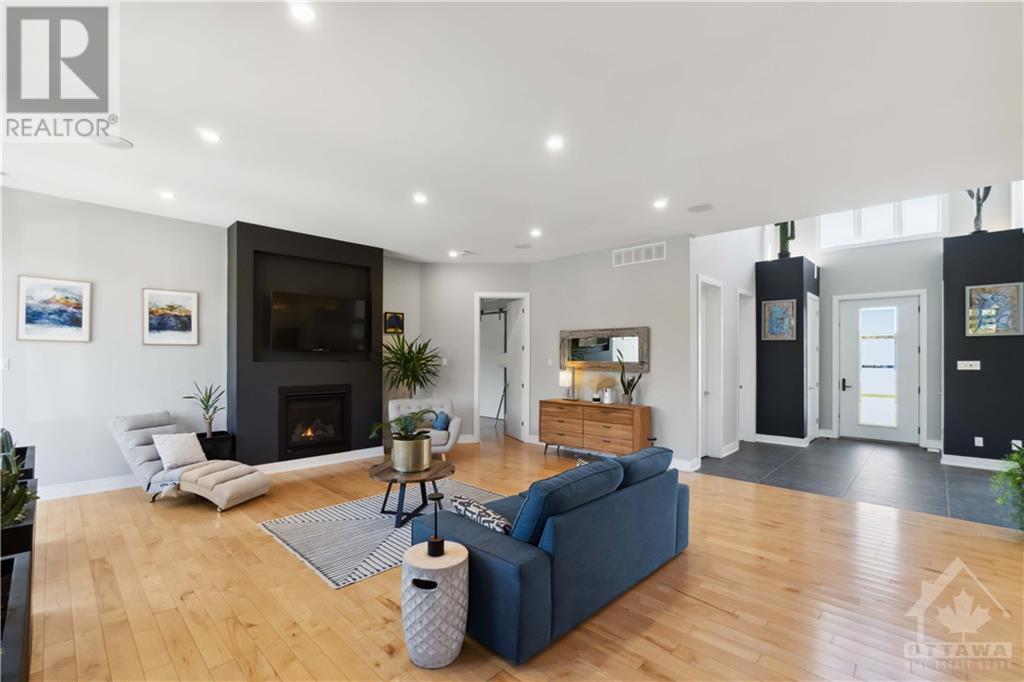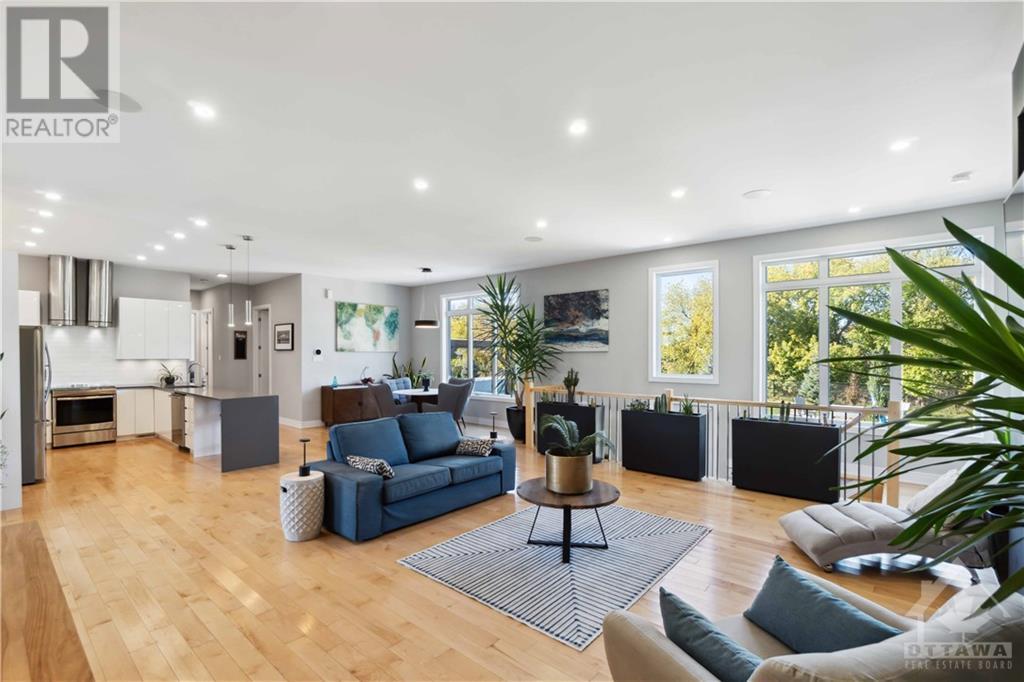349 Shoreway Drive Greely, Ontario K4P 0G2
$1,749,990Maintenance, Common Area Maintenance, Recreation Facilities, Parcel of Tied Land
$350 Yearly
Maintenance, Common Area Maintenance, Recreation Facilities, Parcel of Tied Land
$350 YearlyThe home you've been waiting to buy has finally hit the market! Highly luxurious 5 bedroom, 4 bathroom bungalow situated on a premium pie-shaped lot w/ an oversized 3-car garage door that has accessible SDU entrance to the basement. Step into the foyer through the 8 ft front door to be greeted with 2-storey high ceilings and a beautiful open concept 10ft ceiling great room w/gas fireplace. The kitchen is a breath of fresh air with the white gloss cabinets, quartz countertops & waterfall island. The master bed includes a walk-in closet, spa-like ensuite boasting an oversized custom shower, stand alone tub, floating vanity w/quartz counters & double sinks. Fully finished half walk-out basement with 9ft ceilings including a custom wet bar w/quartz waterfall island, wine storage, luxury oversized full bath and 2 bedrooms with insulated ceilings. Fenced backyard includes a J-19 swim spa, pergola, composite deck, fire-pit sitting area & apple trees! A MUST SEE HOME, approx. 500k IN UPDATES! (id:36465)
Open House
This property has open houses!
2:00 pm
Ends at:4:00 pm
2:00 pm
Ends at:4:00 pm
Property Details
| MLS® Number | 1415294 |
| Property Type | Single Family |
| Neigbourhood | Lakewood Trails |
| Amenities Near By | Recreation Nearby, Shopping, Water Nearby |
| Community Features | Recreational Facilities, Family Oriented, Lake Privileges |
| Features | Treed, Other, Gazebo, Automatic Garage Door Opener |
| Parking Space Total | 11 |
| Structure | Clubhouse |
Building
| Bathroom Total | 4 |
| Bedrooms Above Ground | 3 |
| Bedrooms Below Ground | 2 |
| Bedrooms Total | 5 |
| Amenities | Exercise Centre |
| Appliances | Refrigerator, Dishwasher, Dryer, Hood Fan, Stove, Washer, Wine Fridge, Hot Tub, Blinds |
| Architectural Style | Bungalow |
| Basement Development | Finished |
| Basement Type | Full (finished) |
| Constructed Date | 2019 |
| Construction Style Attachment | Detached |
| Cooling Type | Central Air Conditioning |
| Exterior Finish | Stone, Brick, Stucco |
| Flooring Type | Hardwood, Tile, Vinyl |
| Foundation Type | Poured Concrete |
| Half Bath Total | 1 |
| Heating Fuel | Natural Gas |
| Heating Type | Forced Air |
| Stories Total | 1 |
| Type | House |
| Utility Water | Drilled Well |
Parking
| Attached Garage |
Land
| Acreage | No |
| Fence Type | Fenced Yard |
| Land Amenities | Recreation Nearby, Shopping, Water Nearby |
| Sewer | Septic System |
| Size Depth | 274 Ft ,4 In |
| Size Frontage | 94 Ft ,9 In |
| Size Irregular | 94.78 Ft X 274.33 Ft (irregular Lot) |
| Size Total Text | 94.78 Ft X 274.33 Ft (irregular Lot) |
| Zoning Description | Residential |
Rooms
| Level | Type | Length | Width | Dimensions |
|---|---|---|---|---|
| Basement | Recreation Room | 37'5" x 23'10" | ||
| Basement | Bedroom | 18'9" x 13'4" | ||
| Basement | Bedroom | 12'1" x 10'7" | ||
| Basement | 4pc Bathroom | 14'1" x 11'7" | ||
| Main Level | Foyer | 13'4" x 10'4" | ||
| Main Level | Eating Area | 13'7" x 14'5" | ||
| Main Level | Primary Bedroom | 16'0" x 15'0" | ||
| Main Level | Bedroom | 12'8" x 12'5" | ||
| Main Level | Great Room | 23'0" x 19'9" | ||
| Main Level | Partial Bathroom | 5'2" x 5'0" | ||
| Main Level | Other | 8'9" x 7'0" | ||
| Main Level | Bedroom | 12'4" x 12'2" | ||
| Main Level | Dining Room | 15'0" x 13'3" | ||
| Main Level | Laundry Room | 8'3" x 7'6" | ||
| Main Level | 5pc Ensuite Bath | 12'8" x 12'3" | ||
| Main Level | 4pc Ensuite Bath | 10'0" x 6'2" | ||
| Main Level | Kitchen | 14'4" x 10'5" | ||
| Main Level | Mud Room | 4'4" x 4'4" | ||
| Main Level | Other | 5'2" x 5'1" |
https://www.realtor.ca/real-estate/27511869/349-shoreway-drive-greely-lakewood-trails
Interested?
Contact us for more information
































