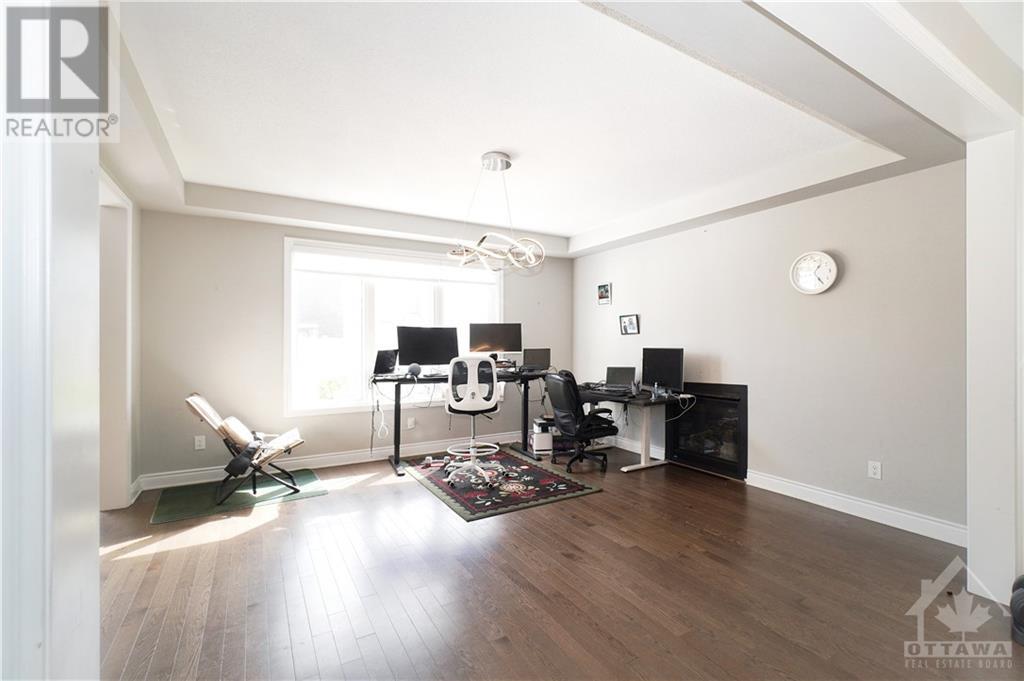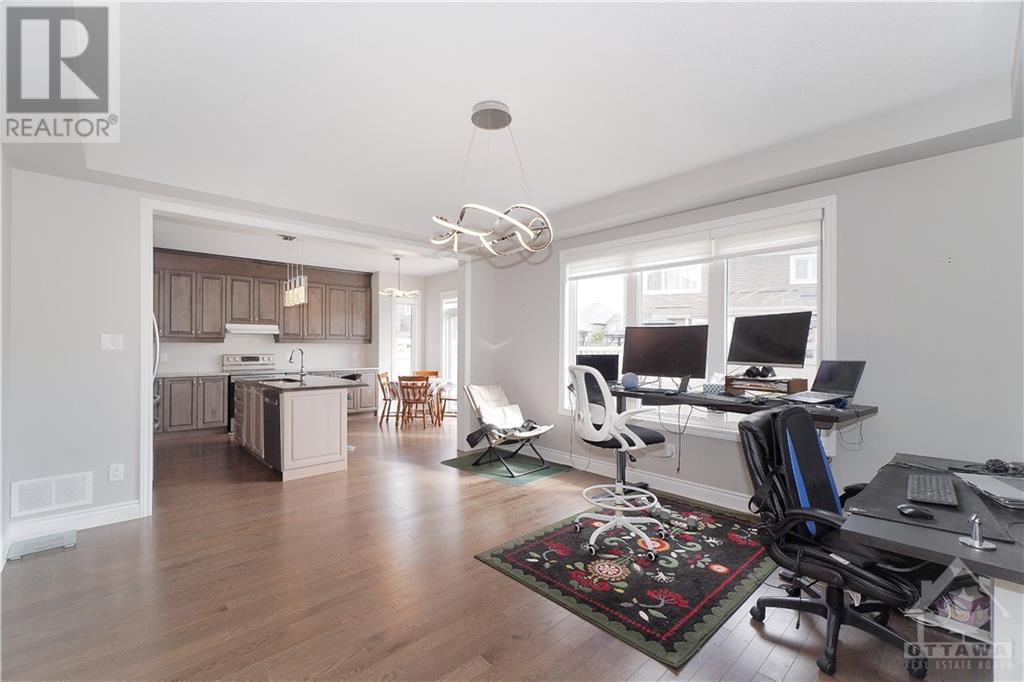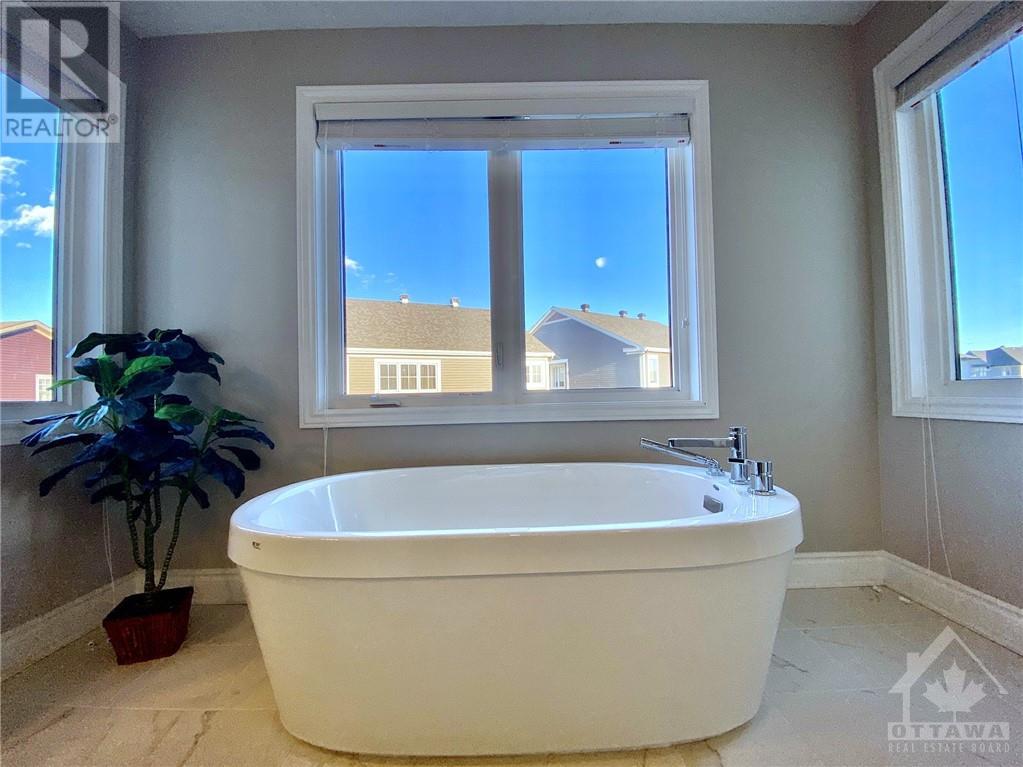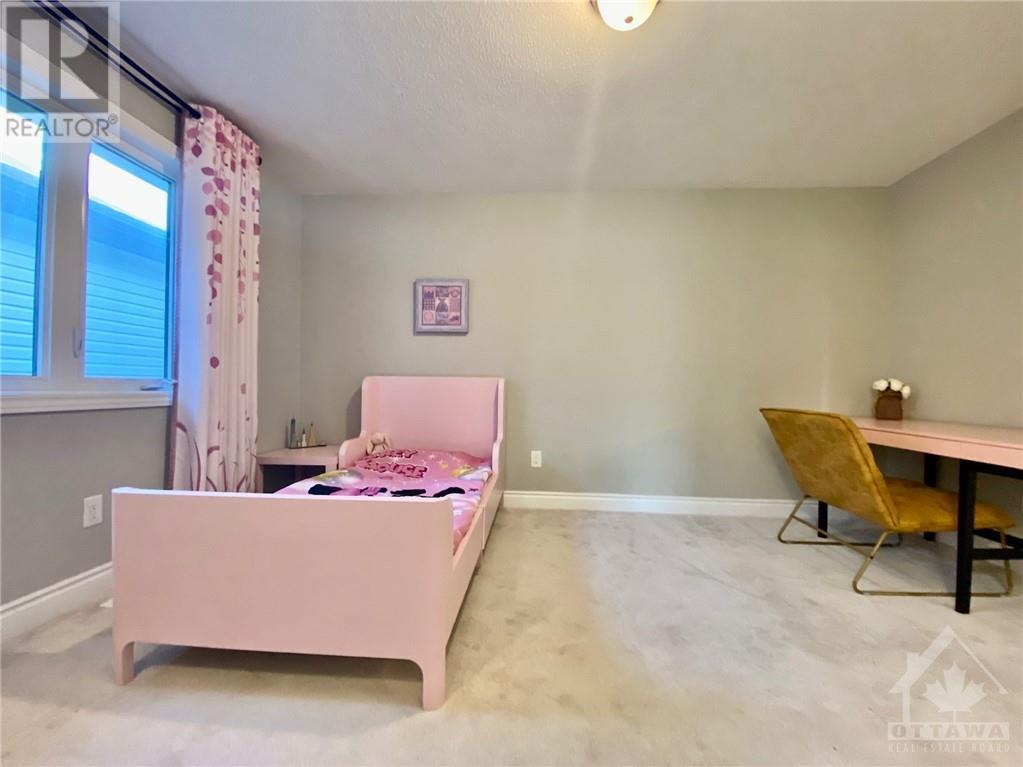4 Bedroom
4 Bathroom
Central Air Conditioning
Forced Air
$3,300 Monthly
Double Garage Single in Bradley Commons of Kanata South. Modern, Elegant, Bright and Spacious Mattamy Parkside model. Offering 4Beds + 3.5Baths. Open Concept, 9ft Ceiling, upgraded Hardwood Flooring and Quartz Counter Top in all washrooms. Main level features a welcoming foyer, access leading to the formal Dining Room, Great Room with cozy Fireplace and Office. Chef loving Kitchen with abundance of Cabinets, great storage, Quality Appliances, and Breakfast Area. Take the Hardwood stairs to the 2nd level. Spacious Bright Primary Bed has a large Walk-in closet, 5 pc ensuite with glass door shower and Freestanding Soaking Tub. 2nd bedroom has own ensuite. Two other generous sized rooms with Jack and Jill Washroom. Convenient upper level Landry room. Fully fenced SOUTHEAST facing backyard with a new Built Deck. Close to an array of amenities, schools, parks & restaurants. Please include proof of income, credit report and photo ID with rental application. No Pets, No Smokers, No roommates. (id:36465)
Property Details
|
MLS® Number
|
1415287 |
|
Property Type
|
Single Family |
|
Neigbourhood
|
Bradley Commons |
|
Amenities Near By
|
Public Transit, Recreation Nearby, Shopping |
|
Parking Space Total
|
4 |
|
Structure
|
Deck |
Building
|
Bathroom Total
|
4 |
|
Bedrooms Above Ground
|
4 |
|
Bedrooms Total
|
4 |
|
Amenities
|
Laundry - In Suite |
|
Appliances
|
Refrigerator, Dishwasher, Dryer, Hood Fan, Stove, Washer |
|
Basement Development
|
Unfinished |
|
Basement Type
|
Full (unfinished) |
|
Constructed Date
|
2019 |
|
Construction Style Attachment
|
Detached |
|
Cooling Type
|
Central Air Conditioning |
|
Exterior Finish
|
Brick, Siding, Concrete |
|
Flooring Type
|
Carpeted, Hardwood |
|
Half Bath Total
|
1 |
|
Heating Fuel
|
Natural Gas |
|
Heating Type
|
Forced Air |
|
Stories Total
|
2 |
|
Type
|
House |
|
Utility Water
|
Municipal Water |
Parking
Land
|
Acreage
|
No |
|
Fence Type
|
Fenced Yard |
|
Land Amenities
|
Public Transit, Recreation Nearby, Shopping |
|
Sewer
|
Municipal Sewage System |
|
Size Depth
|
88 Ft ,6 In |
|
Size Frontage
|
36 Ft |
|
Size Irregular
|
36 Ft X 88.5 Ft |
|
Size Total Text
|
36 Ft X 88.5 Ft |
|
Zoning Description
|
Res |
Rooms
| Level |
Type |
Length |
Width |
Dimensions |
|
Second Level |
Bedroom |
|
|
14'4" x 10'10" |
|
Second Level |
4pc Bathroom |
|
|
Measurements not available |
|
Second Level |
Bedroom |
|
|
12'0" x 10'1" |
|
Second Level |
3pc Ensuite Bath |
|
|
Measurements not available |
|
Second Level |
Bedroom |
|
|
14'0" x 11'1" |
|
Second Level |
Laundry Room |
|
|
Measurements not available |
|
Second Level |
Office |
|
|
10'6" x 10'4" |
|
Second Level |
Primary Bedroom |
|
|
17'1" x 14'3" |
|
Second Level |
5pc Ensuite Bath |
|
|
Measurements not available |
|
Main Level |
2pc Bathroom |
|
|
Measurements not available |
|
Main Level |
Foyer |
|
|
Measurements not available |
|
Main Level |
Dining Room |
|
|
16'0" x 10'3" |
|
Main Level |
Living Room |
|
|
16'4" x 14'0" |
|
Main Level |
Kitchen |
|
|
12'4" x 8'4" |
|
Main Level |
Eating Area |
|
|
Measurements not available |
https://www.realtor.ca/real-estate/27509207/527-honeylocust-avenue-ottawa-bradley-commons































