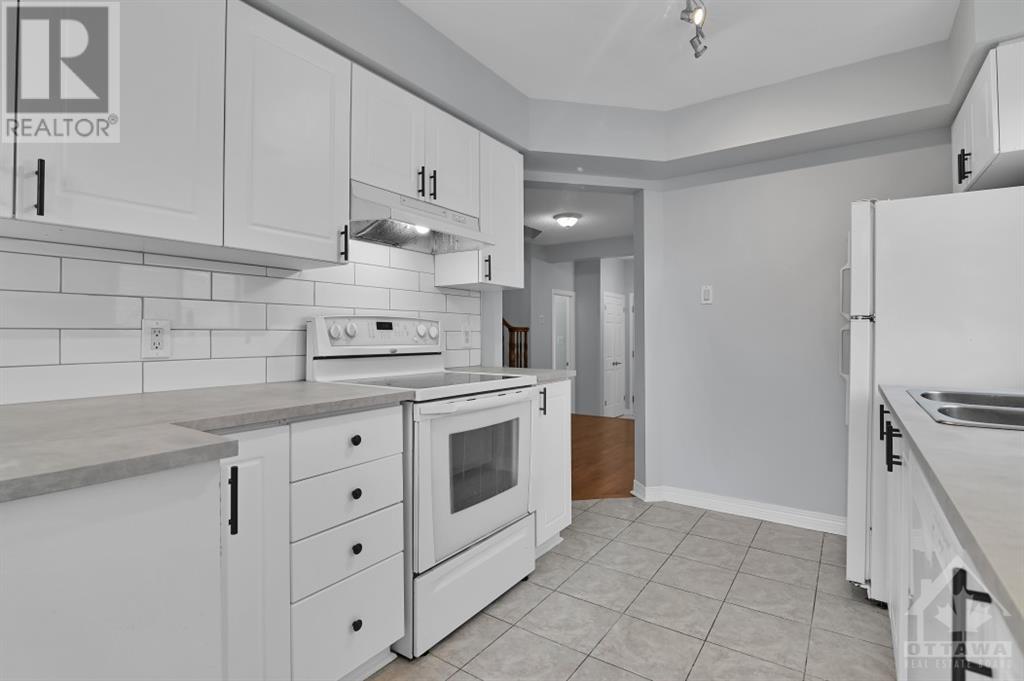3 Bedroom
2 Bathroom
Central Air Conditioning
Forced Air
$2,700 Monthly
Welcome to your future home! This inviting 3-bedroom, 2-bathroom Semi Detached home sits on a spacious lot in the highly sought-after Riverside South neighbourhood. Enjoy beautiful hardwood floors in both the Living Room and separate Dining Room. The bright kitchen features ample cupboards and work space, plus an eating area that opens to the deck and fenced backyard—perfect for outdoor gatherings! The second level boasts a generous Primary bedroom with a large walk-in closet, a cheater bathroom, and two additional good-sized bedrooms. The Finished Basement has a large Rec Room and plenty of extra room for storage. Close to schools, community centre, walking trails & transit. Excellent neighbourhood! Come see your new home!! 48 hour irrevocable on all offers. (id:36465)
Property Details
|
MLS® Number
|
1411868 |
|
Property Type
|
Single Family |
|
Neigbourhood
|
Riverside South |
|
Amenities Near By
|
Airport, Public Transit, Recreation Nearby, Shopping |
|
Parking Space Total
|
3 |
Building
|
Bathroom Total
|
2 |
|
Bedrooms Above Ground
|
3 |
|
Bedrooms Total
|
3 |
|
Amenities
|
Laundry - In Suite |
|
Appliances
|
Refrigerator, Dishwasher, Dryer, Hood Fan, Stove, Washer |
|
Basement Development
|
Finished |
|
Basement Type
|
Full (finished) |
|
Constructed Date
|
1999 |
|
Construction Style Attachment
|
Semi-detached |
|
Cooling Type
|
Central Air Conditioning |
|
Exterior Finish
|
Brick, Siding |
|
Flooring Type
|
Wall-to-wall Carpet, Hardwood, Ceramic |
|
Half Bath Total
|
1 |
|
Heating Fuel
|
Natural Gas |
|
Heating Type
|
Forced Air |
|
Stories Total
|
2 |
|
Type
|
House |
|
Utility Water
|
Municipal Water |
Parking
Land
|
Acreage
|
No |
|
Fence Type
|
Fenced Yard |
|
Land Amenities
|
Airport, Public Transit, Recreation Nearby, Shopping |
|
Sewer
|
Municipal Sewage System |
|
Size Depth
|
105 Ft ,5 In |
|
Size Frontage
|
31 Ft |
|
Size Irregular
|
31.03 Ft X 105.44 Ft |
|
Size Total Text
|
31.03 Ft X 105.44 Ft |
|
Zoning Description
|
Residential |
Rooms
| Level |
Type |
Length |
Width |
Dimensions |
|
Second Level |
Primary Bedroom |
|
|
14'0" x 13'0" |
|
Second Level |
Bedroom |
|
|
11'6" x 9'8" |
|
Second Level |
Bedroom |
|
|
9'3" x 9'0" |
|
Basement |
Recreation Room |
|
|
18'0" x 12'0" |
|
Main Level |
Living Room |
|
|
15'0" x 10'0" |
|
Main Level |
Dining Room |
|
|
10'0" x 9'6" |
|
Main Level |
Kitchen |
|
|
10'0" x 8'6" |
|
Main Level |
Eating Area |
|
|
8'6" x 8'3" |
https://www.realtor.ca/real-estate/27503100/4237-owl-valley-drive-gloucester-riverside-south



























