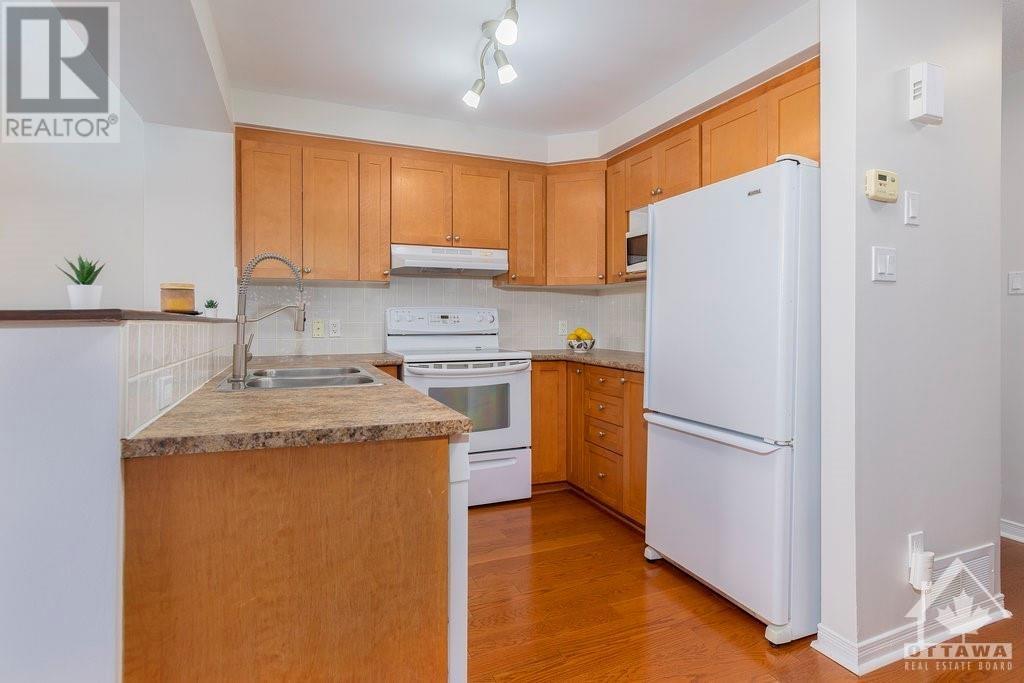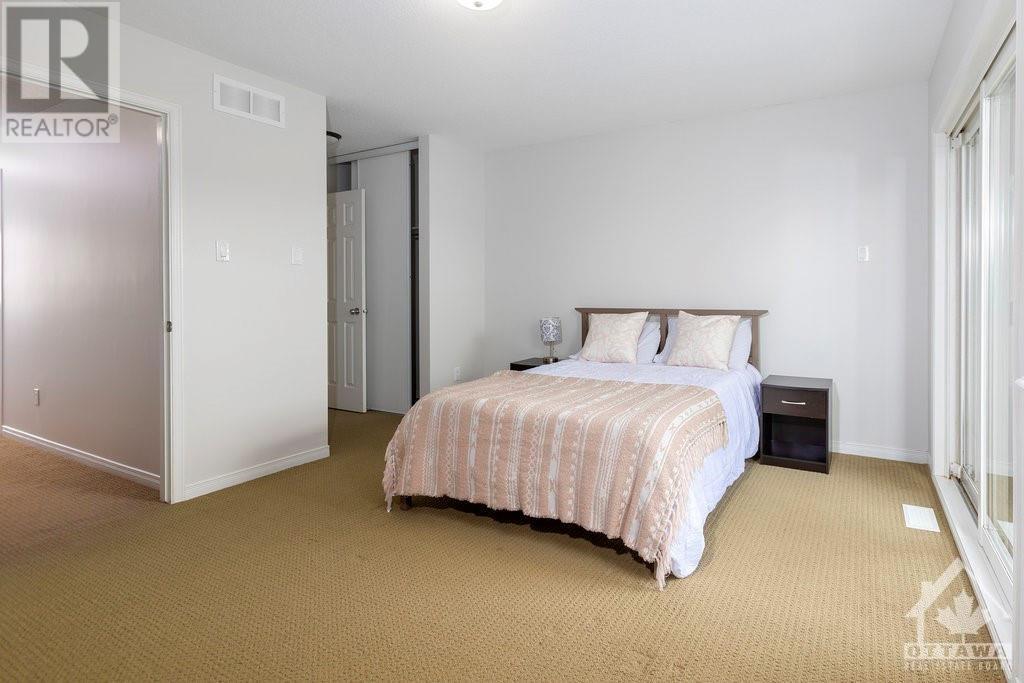2 Bedroom
2 Bathroom
Central Air Conditioning
Forced Air
$2,250 Monthly
Well maintained and spacious 2-bedroom, 2-bathroom upper unit in the highly desirable Longfields neighborhood, just steps away from schools, parks, shopping, Park & Ride, Riocan, and more! This bright and airy condo features two generously sized bedrooms with large closets, an open-concept main level with a functional eat-in kitchen, a powder room, and comfortable dining and living areas. Complete with all appliances, including an in-suite washer and dryer, natural gas heating for cozy winters, and central AC for cool summers. The unit includes one outdoor parking space with plenty of visitor and street parking available. Move-in ready! Applicants must provide ID, proof of income, a current full credit report from Equifax, and a signed rental application. Please provide 24 hours' notice for showings. No smokers and No pets, please. Please provide 24 hours' notice for showings. All photos were taken prior to the current tenant's occupancy. (id:36465)
Property Details
|
MLS® Number
|
1414643 |
|
Property Type
|
Single Family |
|
Neigbourhood
|
LONGFIELDS |
|
Amenities Near By
|
Public Transit, Shopping |
|
Communication Type
|
Internet Access |
|
Community Features
|
Family Oriented |
|
Features
|
Balcony |
|
Parking Space Total
|
1 |
Building
|
Bathroom Total
|
2 |
|
Bedrooms Above Ground
|
2 |
|
Bedrooms Total
|
2 |
|
Amenities
|
Laundry - In Suite |
|
Appliances
|
Refrigerator, Dishwasher, Dryer, Hood Fan, Microwave, Stove |
|
Basement Development
|
Not Applicable |
|
Basement Type
|
None (not Applicable) |
|
Constructed Date
|
2007 |
|
Construction Style Attachment
|
Stacked |
|
Cooling Type
|
Central Air Conditioning |
|
Exterior Finish
|
Brick, Siding |
|
Flooring Type
|
Wall-to-wall Carpet, Hardwood, Tile |
|
Half Bath Total
|
1 |
|
Heating Fuel
|
Natural Gas |
|
Heating Type
|
Forced Air |
|
Stories Total
|
3 |
|
Type
|
House |
|
Utility Water
|
Municipal Water |
Parking
Land
|
Acreage
|
No |
|
Land Amenities
|
Public Transit, Shopping |
|
Sewer
|
Municipal Sewage System |
|
Size Irregular
|
* Ft X * Ft |
|
Size Total Text
|
* Ft X * Ft |
|
Zoning Description
|
Residential |
Rooms
| Level |
Type |
Length |
Width |
Dimensions |
|
Second Level |
Family Room |
|
|
15'0" x 8'0" |
|
Second Level |
Living Room |
|
|
14'0" x 10'0" |
|
Second Level |
Kitchen |
|
|
9'0" x 8'3" |
|
Second Level |
Dining Room |
|
|
11'3" x 7'0" |
|
Second Level |
2pc Bathroom |
|
|
6'3" x 4'7" |
|
Third Level |
Primary Bedroom |
|
|
15'0" x 11'7" |
|
Third Level |
Bedroom |
|
|
15'0" x 12'0" |
|
Third Level |
4pc Bathroom |
|
|
11'0" x 8'0" |
https://www.realtor.ca/real-estate/27496863/257-keltie-private-ottawa-longfields






























