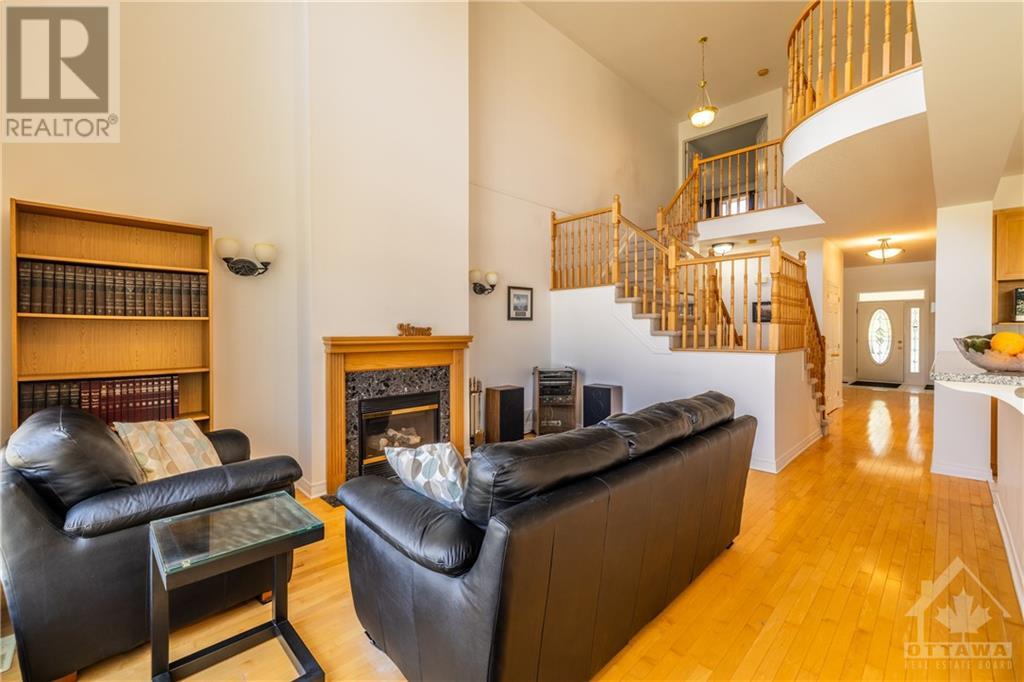2011 Calico Crescent Orleans, Ontario K4A 4L7
$899,000
Your dream home, where family life flourishes! Nestled just up the street from four excellent schools, you will love the convenience of parks & shopping. With bus stops only a block away, commuting is a breeze. The fenced yard is perfect for outdoor play & family gatherings. Inside, the 2-storey family room features a gas fireplace. Work from home in the versatile bedroom or office with an ensuite, plus a separate powder room for guests. Perfectly set up as an in-law suite. Upstairs you'll find 4 generous bedrooms, 2 closets in the primary bedroom, Juliette balcony overlooking the front entrance & family room. The basement is ready to transform into whatever you need w/a 3-piece rough-in & Bowflex & Shuffleboard game. For those working in high tech, (Ethernet) Cat5e/coax structured wiring throughout the house w/main panel in the basement. Complete with 200 amp electrical service, this home is eco-ready for your electric car. Embrace the joy of family living in this welcoming home! (id:36465)
Open House
This property has open houses!
10:00 am
Ends at:12:00 pm
Join Sonja at 2011 Calico Crescent and view this amazing home. Perfect for the extended family. So much potential. Innes to Scala to Calico
2:00 pm
Ends at:4:00 pm
Welcome to your family home with an inlaw suite on the main floor. Innes Road to Portobello to Scala to Calico
Property Details
| MLS® Number | 1410283 |
| Property Type | Single Family |
| Neigbourhood | Notting Hill Orleans |
| Amenities Near By | Public Transit, Recreation Nearby, Shopping |
| Community Features | Family Oriented, School Bus |
| Easement | Unknown |
| Features | Park Setting, Automatic Garage Door Opener |
| Parking Space Total | 6 |
Building
| Bathroom Total | 4 |
| Bedrooms Above Ground | 5 |
| Bedrooms Total | 5 |
| Appliances | Refrigerator, Dishwasher, Dryer, Hood Fan, Stove, Washer, Blinds |
| Basement Development | Unfinished |
| Basement Type | Full (unfinished) |
| Constructed Date | 2002 |
| Construction Style Attachment | Detached |
| Cooling Type | Central Air Conditioning |
| Exterior Finish | Brick, Siding |
| Fire Protection | Smoke Detectors |
| Fireplace Present | Yes |
| Fireplace Total | 1 |
| Flooring Type | Wall-to-wall Carpet, Mixed Flooring, Hardwood, Ceramic |
| Foundation Type | Poured Concrete |
| Half Bath Total | 1 |
| Heating Fuel | Natural Gas |
| Heating Type | Forced Air |
| Stories Total | 2 |
| Type | House |
| Utility Water | Municipal Water |
Parking
| Attached Garage | |
| Inside Entry | |
| Surfaced |
Land
| Acreage | No |
| Fence Type | Fenced Yard |
| Land Amenities | Public Transit, Recreation Nearby, Shopping |
| Landscape Features | Partially Landscaped |
| Sewer | Municipal Sewage System |
| Size Depth | 108 Ft ,3 In |
| Size Frontage | 44 Ft ,1 In |
| Size Irregular | 44.12 Ft X 108.26 Ft |
| Size Total Text | 44.12 Ft X 108.26 Ft |
| Zoning Description | Residential |
Rooms
| Level | Type | Length | Width | Dimensions |
|---|---|---|---|---|
| Second Level | Primary Bedroom | 22'5" x 15'9" | ||
| Second Level | 5pc Ensuite Bath | 11'8" x 10'1" | ||
| Second Level | Other | 8'0" x 4'10" | ||
| Second Level | Bedroom | 14'3" x 10'10" | ||
| Second Level | Bedroom | 11'11" x 10'10" | ||
| Second Level | Bedroom | 11'10" x 11'0" | ||
| Second Level | 4pc Bathroom | 7'9" x 7'5" | ||
| Second Level | Loft | Measurements not available | ||
| Basement | Laundry Room | 13'4" x 8'0" | ||
| Basement | Storage | Measurements not available | ||
| Main Level | Foyer | 14'11" x 6'0" | ||
| Main Level | Living Room | 14'11" x 10'7" | ||
| Main Level | Dining Room | 11'8" x 10'4" | ||
| Main Level | Kitchen | 13'7" x 10'1" | ||
| Main Level | Eating Area | 10'1" x 8'9" | ||
| Main Level | Family Room | 16'2" x 12'0" | ||
| Main Level | Bedroom | 16'11" x 10'1" | ||
| Main Level | 4pc Ensuite Bath | 10'6" x 4'10" | ||
| Main Level | 2pc Bathroom | 4'10" x 4'10" |
https://www.realtor.ca/real-estate/27403524/2011-calico-crescent-orleans-notting-hill-orleans
Interested?
Contact us for more information
































