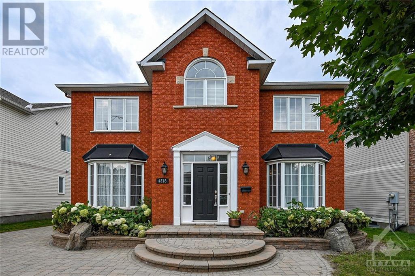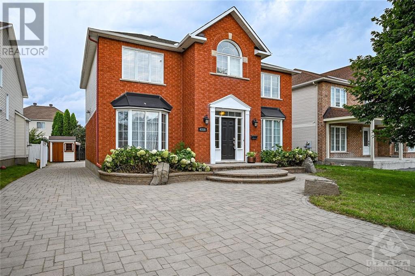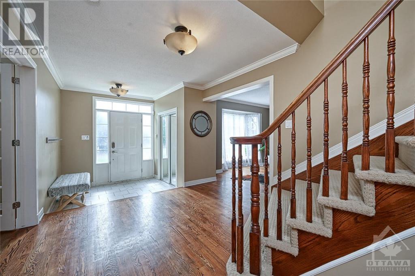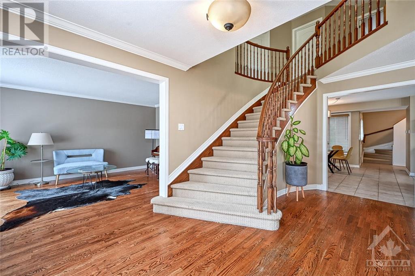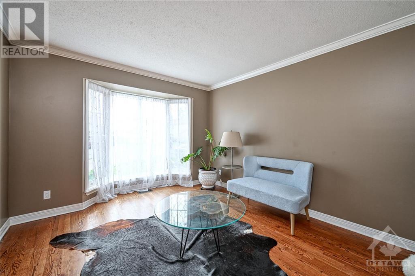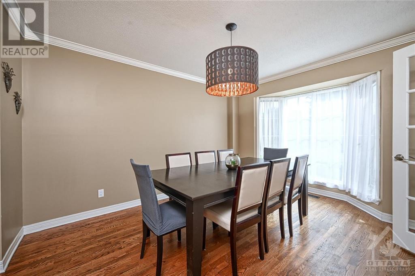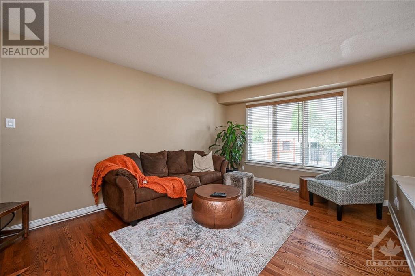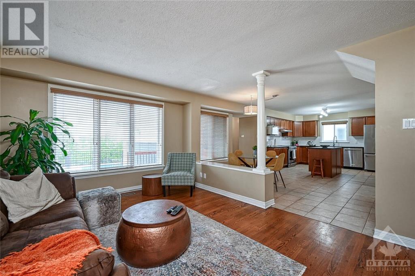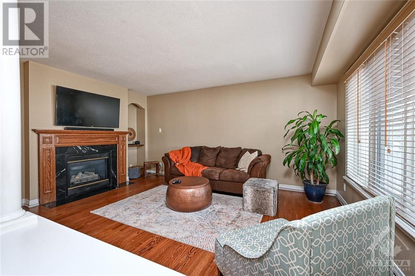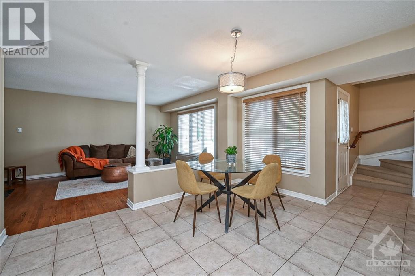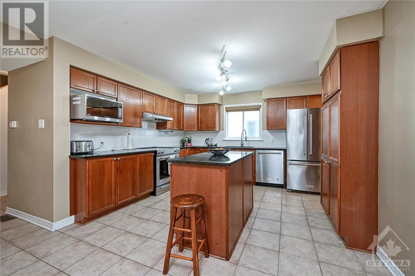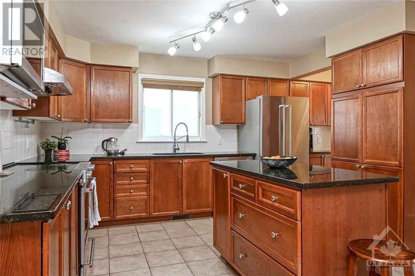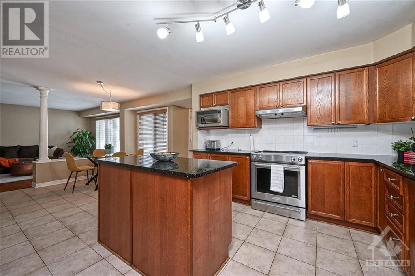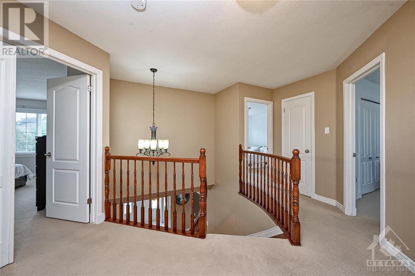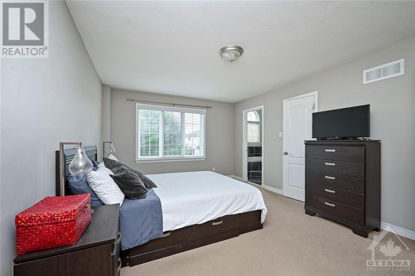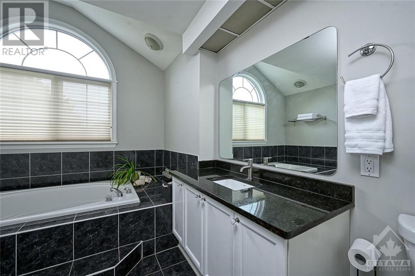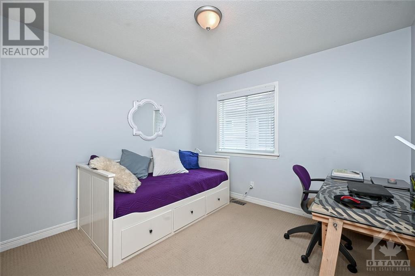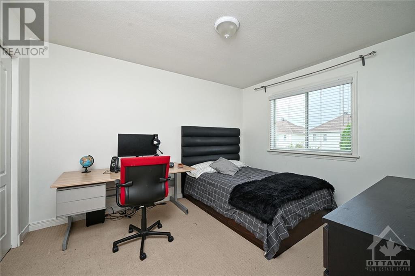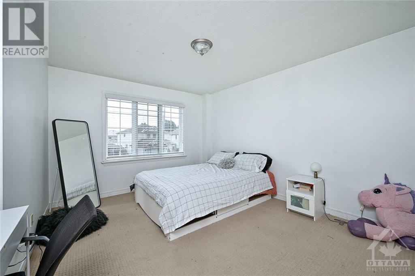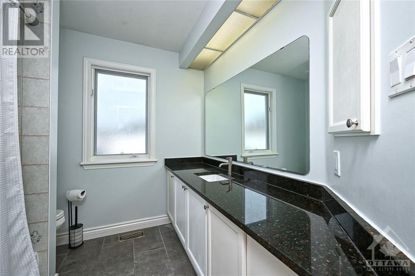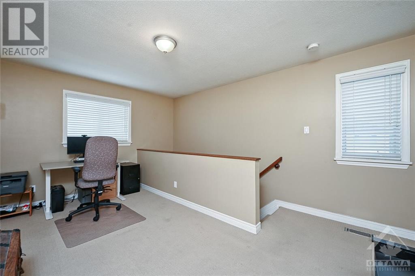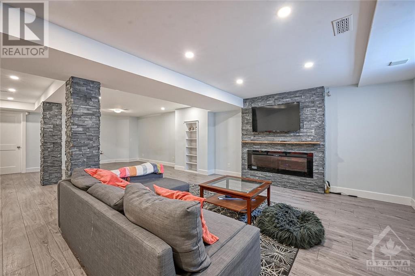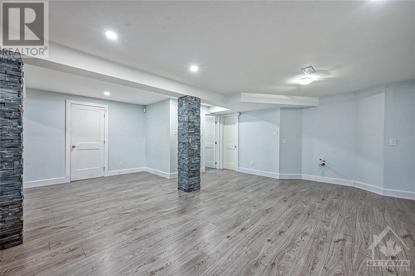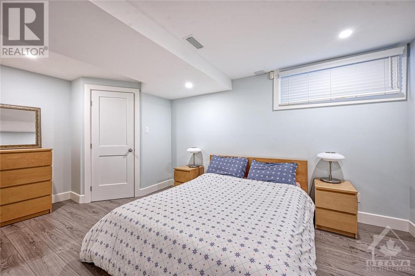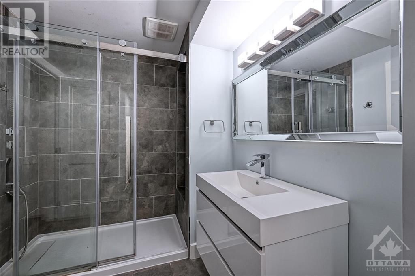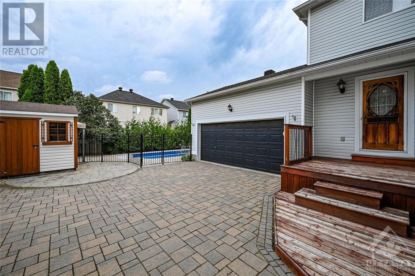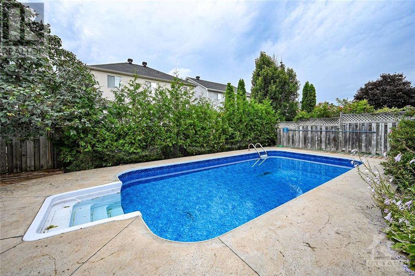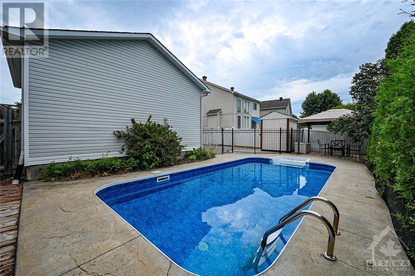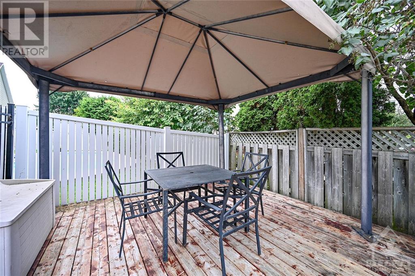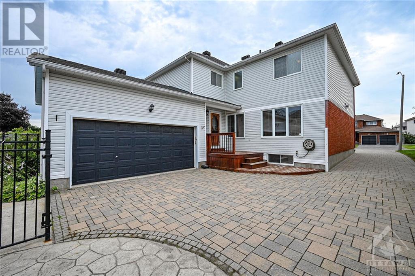5 Bedroom
4 Bathroom
Fireplace
Inground Pool
Central Air Conditioning
Forced Air
$949,999
Stunningly and Partially Renovated Large Single-Family Home with Resort-Style Backyard and Saltwater Pool! This 4+1 bedroom plus den/loft is perfect for the growing family. The home boasts fresh paint and meticulous attention to detail throughout. Enjoy the warmth of hardwood flooring on the main floor, and relax in the family room with a gas fireplace, seamlessly connected to the kitchen, which is equipped with stainless steel appliances, granite countertops, and a butlers pantry. The grand staircase is a true centerpiece, leading to the second floor where you will find a large master retreat with an ensuite that includes a soaker tub and a separate shower. A loft area, perfect for a home office leads to a second staircase plus 3 good sized bedrooms. The fully finished basement features large windows, contemporary styling, rough in wet bar, and is pre-wired for a sound system and TV. It includes an additional bedroom, a full washroom, and ample storage space. great tree lines street close to great schools, parks and shopping. Close to new and running LRT. (id:36465)
Property Details
|
MLS® Number
|
X9519638 |
|
Property Type
|
Single Family |
|
Neigbourhood
|
RIVERSIDE SOUTH |
|
Community Name
|
2602 - Riverside South/Gloucester Glen |
|
Amenities Near By
|
Public Transit, Park |
|
Features
|
Level |
|
Parking Space Total
|
8 |
|
Pool Type
|
Inground Pool |
Building
|
Bathroom Total
|
4 |
|
Bedrooms Above Ground
|
4 |
|
Bedrooms Below Ground
|
1 |
|
Bedrooms Total
|
5 |
|
Amenities
|
Fireplace(s) |
|
Appliances
|
Dishwasher, Dryer, Hood Fan, Refrigerator, Stove, Washer |
|
Basement Development
|
Finished |
|
Basement Type
|
Full (finished) |
|
Construction Style Attachment
|
Detached |
|
Cooling Type
|
Central Air Conditioning |
|
Exterior Finish
|
Brick |
|
Fireplace Present
|
Yes |
|
Fireplace Total
|
2 |
|
Foundation Type
|
Concrete |
|
Heating Fuel
|
Natural Gas |
|
Heating Type
|
Forced Air |
|
Stories Total
|
2 |
|
Type
|
House |
|
Utility Water
|
Municipal Water |
Parking
Land
|
Acreage
|
No |
|
Fence Type
|
Fenced Yard |
|
Land Amenities
|
Public Transit, Park |
|
Sewer
|
Sanitary Sewer |
|
Size Depth
|
108 Ft ,2 In |
|
Size Frontage
|
49 Ft ,10 In |
|
Size Irregular
|
49.87 X 108.24 Ft ; 1 |
|
Size Total Text
|
49.87 X 108.24 Ft ; 1 |
|
Zoning Description
|
Residential |
Rooms
| Level |
Type |
Length |
Width |
Dimensions |
|
Second Level |
Den |
4.72 m |
3.63 m |
4.72 m x 3.63 m |
|
Second Level |
Bathroom |
2.38 m |
2.28 m |
2.38 m x 2.28 m |
|
Second Level |
Bathroom |
4.44 m |
3.3 m |
4.44 m x 3.3 m |
|
Second Level |
Primary Bedroom |
5.28 m |
5.08 m |
5.28 m x 5.08 m |
|
Second Level |
Bedroom |
3.22 m |
2.99 m |
3.22 m x 2.99 m |
|
Second Level |
Bedroom |
3.73 m |
4.21 m |
3.73 m x 4.21 m |
|
Second Level |
Bedroom |
3.81 m |
3.12 m |
3.81 m x 3.12 m |
|
Lower Level |
Kitchen |
4.08 m |
3.7 m |
4.08 m x 3.7 m |
|
Main Level |
Foyer |
3.75 m |
2.36 m |
3.75 m x 2.36 m |
|
Main Level |
Living Room |
4.77 m |
3.53 m |
4.77 m x 3.53 m |
|
Main Level |
Dining Room |
3.86 m |
3.53 m |
3.86 m x 3.53 m |
|
Main Level |
Family Room |
5.15 m |
3.7 m |
5.15 m x 3.7 m |
https://www.realtor.ca/real-estate/27213916/4318-totem-drive-ottawa-2602-riverside-southgloucester-glen
