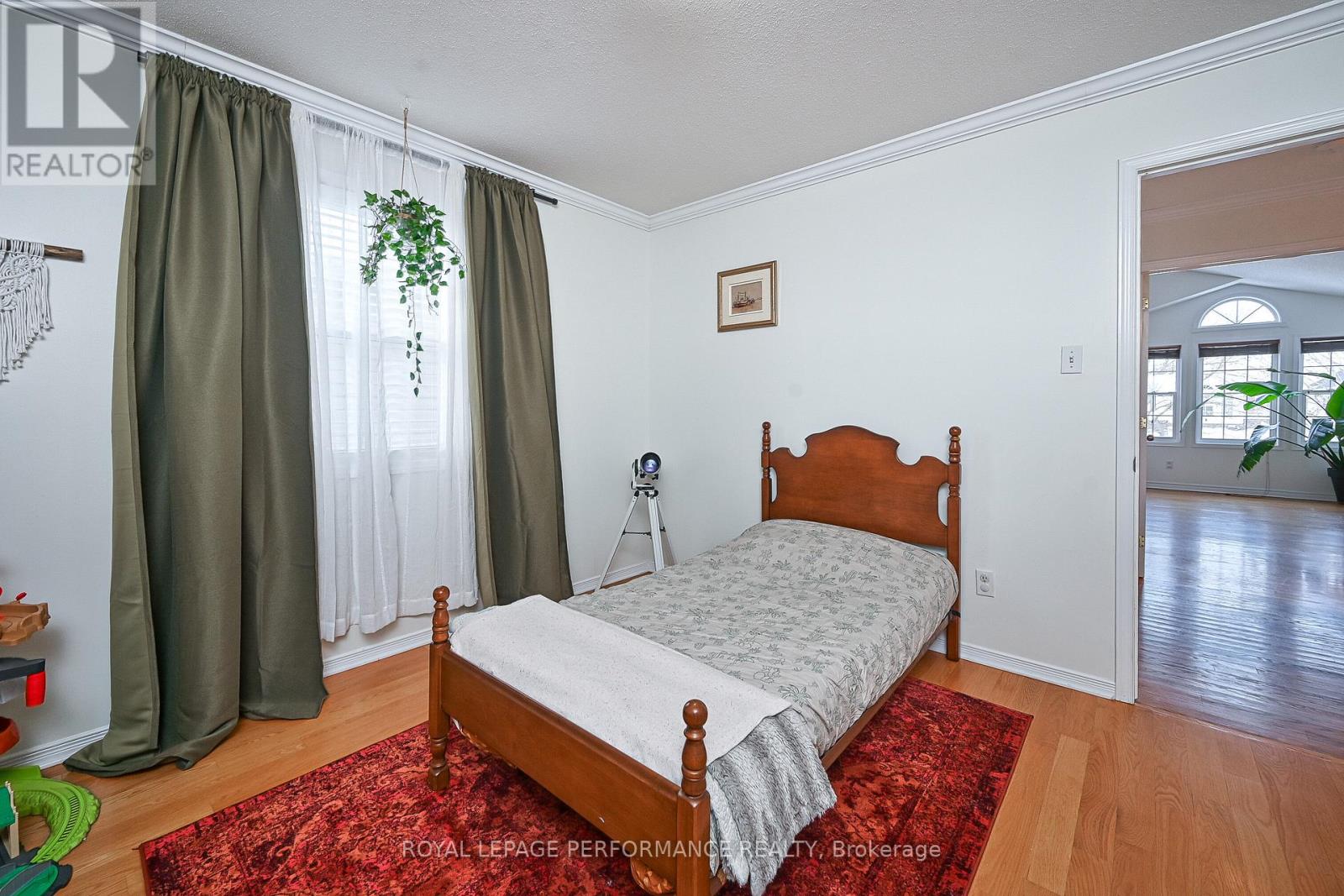4 Bedroom
4 Bathroom
Fireplace
Central Air Conditioning
Forced Air
Landscaped
$810,000
Welcome home to this turn key beauty in the family-friendly community of South Fallingbrook Orleans. This beautifully maintained 3+1 Bedroom, 4 Bathroom (including two ensuites) home is sure to please! Neutrally painted and hardwood throughout.The spacious Foyer is open, bright and inviting. Step up into the fabulous living and dining areas (or living/home office) large windows and recessed lighting. The Family Room boasts fireplace w/stone surround, cathedral ceiling and palladian window, is open to the Kitchen and casual eating area with access to the backyard and deck via patio doors. The stylish Kitchen features distinctive on trend cupboards, stainless steel appliances, tile floor and granite waterfall countertop, a chef's paradise. Laundry area is conveniently located between the main and lower level. The second level boasts a spacious Primary Bedroom suite with serene spa-like ensuite w/soaker tub, double vanity w/granite countertop and walk-in closet. Two additional Bedrooms and modern Bathroom complete this level. The lower level awaits a growing family with the optimal in-law/teen suite w/living area, bedroom and ensuite 3-piece bathroom , large family room and storage. Insulated and heated garage. This home is a 10+! Close to English and French schools, a park across the street, community centre, and shopping. (id:36465)
Property Details
|
MLS® Number
|
X11929860 |
|
Property Type
|
Single Family |
|
Community Name
|
1106 - Fallingbrook/Gardenway South |
|
Parking Space Total
|
6 |
|
Structure
|
Deck, Patio(s), Porch |
Building
|
Bathroom Total
|
4 |
|
Bedrooms Above Ground
|
3 |
|
Bedrooms Below Ground
|
1 |
|
Bedrooms Total
|
4 |
|
Amenities
|
Fireplace(s) |
|
Appliances
|
Garage Door Opener Remote(s), Water Heater, Dryer, Microwave, Refrigerator, Stove, Washer |
|
Basement Development
|
Finished |
|
Basement Type
|
N/a (finished) |
|
Construction Style Attachment
|
Detached |
|
Cooling Type
|
Central Air Conditioning |
|
Exterior Finish
|
Brick, Vinyl Siding |
|
Fireplace Present
|
Yes |
|
Fireplace Total
|
1 |
|
Flooring Type
|
Hardwood |
|
Foundation Type
|
Poured Concrete |
|
Half Bath Total
|
1 |
|
Heating Fuel
|
Natural Gas |
|
Heating Type
|
Forced Air |
|
Stories Total
|
2 |
|
Type
|
House |
|
Utility Water
|
Municipal Water |
Parking
|
Attached Garage
|
|
|
Inside Entry
|
|
Land
|
Acreage
|
No |
|
Landscape Features
|
Landscaped |
|
Sewer
|
Sanitary Sewer |
|
Size Depth
|
105 Ft |
|
Size Frontage
|
35 Ft |
|
Size Irregular
|
35 X 105 Ft |
|
Size Total Text
|
35 X 105 Ft |
Rooms
| Level |
Type |
Length |
Width |
Dimensions |
|
Second Level |
Bedroom 2 |
3.4 m |
3.5 m |
3.4 m x 3.5 m |
|
Second Level |
Bedroom 3 |
3.42 m |
3.4 m |
3.42 m x 3.4 m |
|
Second Level |
Primary Bedroom |
5.79 m |
4.8 m |
5.79 m x 4.8 m |
|
Second Level |
Bathroom |
3.5 m |
3.42 m |
3.5 m x 3.42 m |
|
Second Level |
Bathroom |
3.5 m |
3.4 m |
3.5 m x 3.4 m |
|
Lower Level |
Bedroom 4 |
3.42 m |
3.41 m |
3.42 m x 3.41 m |
|
Lower Level |
Recreational, Games Room |
5.2 m |
6.9 m |
5.2 m x 6.9 m |
|
Main Level |
Kitchen |
3.25 m |
3.04 m |
3.25 m x 3.04 m |
|
Main Level |
Dining Room |
3.25 m |
3.22 m |
3.25 m x 3.22 m |
|
Main Level |
Living Room |
3.96 m |
3.45 m |
3.96 m x 3.45 m |
|
Main Level |
Dining Room |
3.25 m |
2.69 m |
3.25 m x 2.69 m |
|
Main Level |
Family Room |
4.44 m |
3.75 m |
4.44 m x 3.75 m |
Utilities
|
Cable
|
Available |
|
Sewer
|
Installed |
https://www.realtor.ca/real-estate/27816889/1665-frenette-street-ottawa-1106-fallingbrookgardenway-south










































