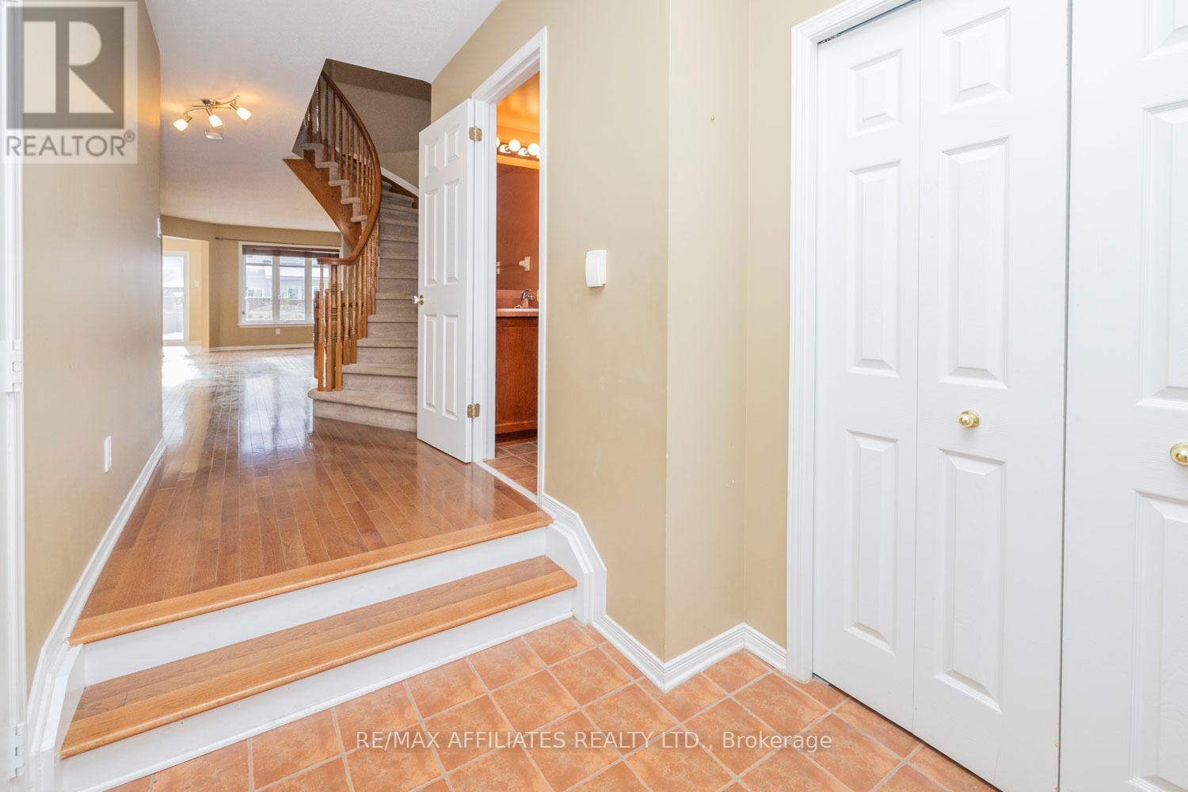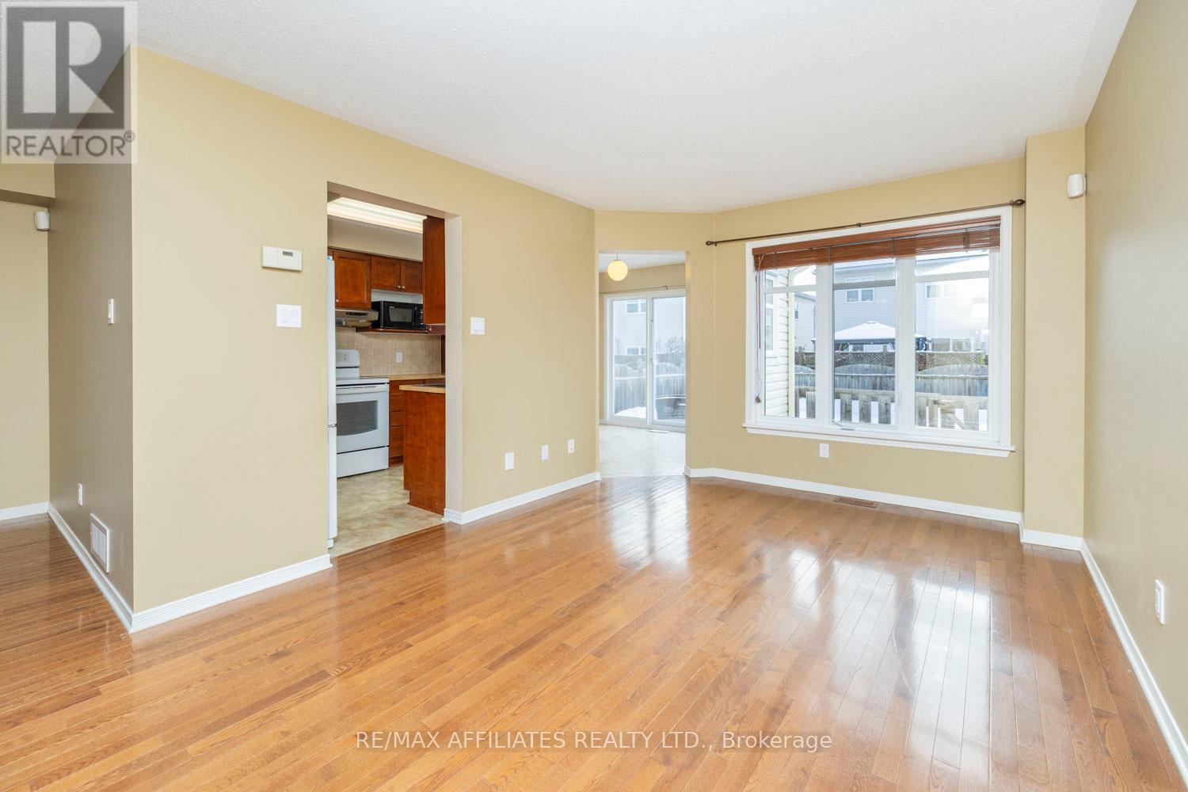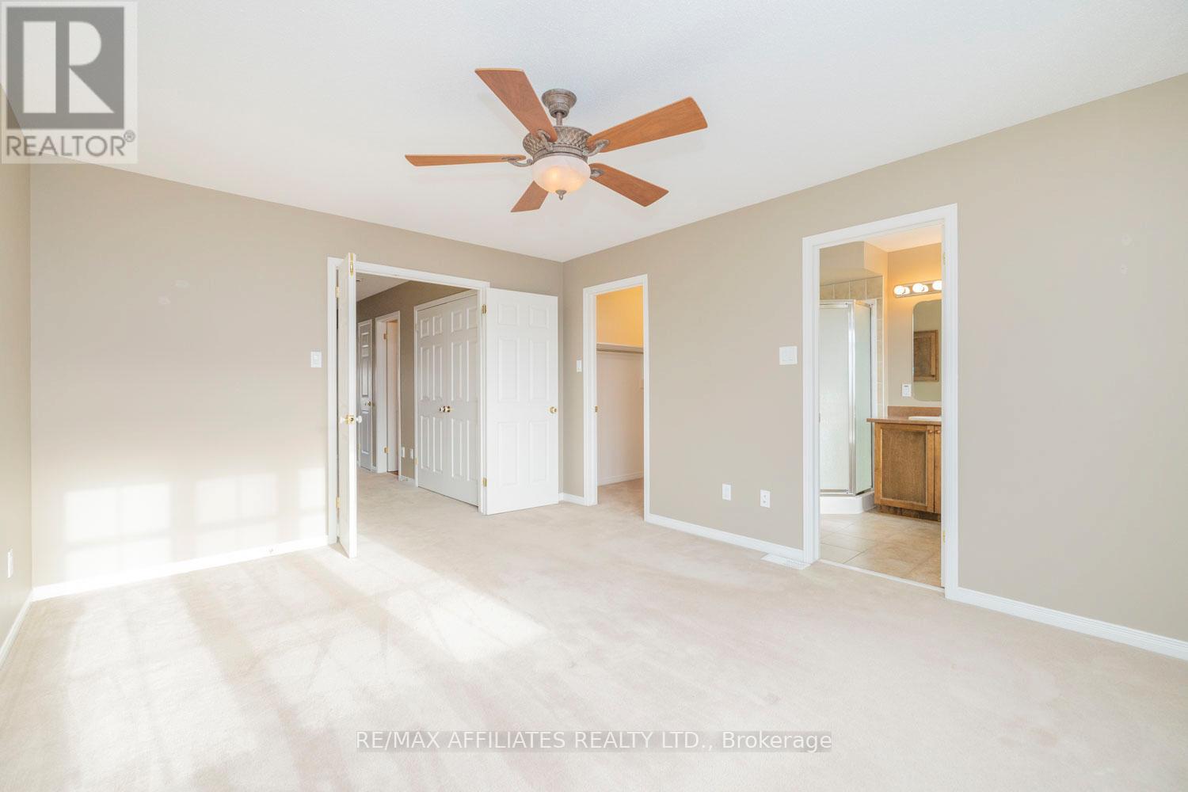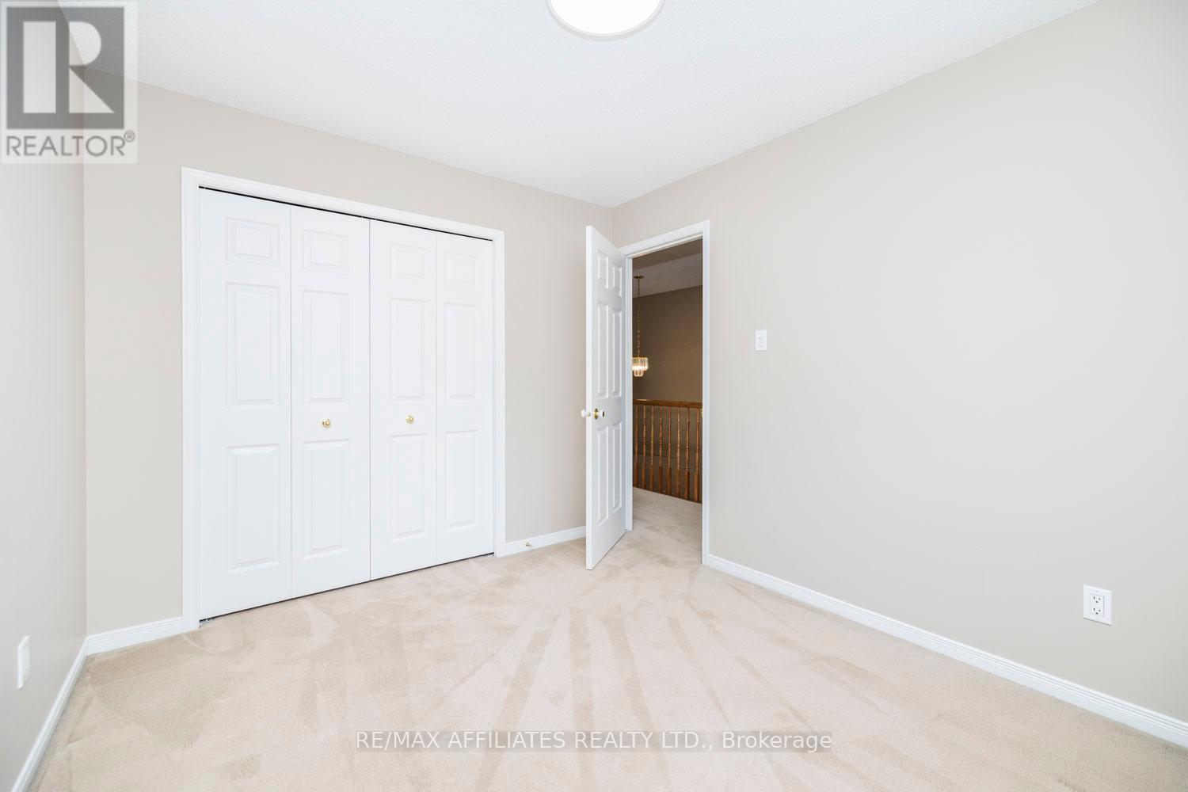3 Bedroom
3 Bathroom
Fireplace
Central Air Conditioning
Forced Air
$603,000
Find your next home or investment here in the popular neighbourhood of Longfields. On offer is this lovely Richcraft home. It is exceptionally spacious and conveniently positioned, minutes away from schools, shopping, parks, sports fields and Strandherd Transit Station. Walk through the front entrance and be greeted by a beautiful sweeping staircase, leading to three generous bedrooms, the primary boasting an ensuite bath and walk-in wardrobe with laundry facilities conveniently close. The remaining two bedrooms are serviced by their own large full bathroom suite. The living, dining and kitchen areas are kept nice and bright by large main floor windows and have hardwood and linoleum flooring, with a handy first floor powder room. Even more useable family space is found downstairs, where the cozy carpeted level benefits from the warmth of a gas fireplace. This home is practically maintenance free as the backyard is fully decked and fenced. The roof and air conditioning for the home were replaced in 2017. Please give 48 hours irrevocable When submitting written offers. (id:36465)
Property Details
|
MLS® Number
|
X11928330 |
|
Property Type
|
Single Family |
|
Community Name
|
7706 - Barrhaven - Longfields |
|
Parking Space Total
|
3 |
Building
|
Bathroom Total
|
3 |
|
Bedrooms Above Ground
|
3 |
|
Bedrooms Total
|
3 |
|
Amenities
|
Separate Electricity Meters |
|
Appliances
|
Garage Door Opener Remote(s), Central Vacuum, Water Heater, Water Meter, Dishwasher, Dryer, Microwave, Refrigerator, Stove, Washer |
|
Basement Development
|
Finished |
|
Basement Type
|
Full (finished) |
|
Ceiling Type
|
Suspended Ceiling |
|
Construction Style Attachment
|
Attached |
|
Cooling Type
|
Central Air Conditioning |
|
Exterior Finish
|
Brick, Vinyl Siding |
|
Fireplace Present
|
Yes |
|
Foundation Type
|
Poured Concrete |
|
Half Bath Total
|
1 |
|
Heating Fuel
|
Natural Gas |
|
Heating Type
|
Forced Air |
|
Stories Total
|
2 |
|
Type
|
Row / Townhouse |
|
Utility Water
|
Municipal Water |
Parking
Land
|
Acreage
|
No |
|
Sewer
|
Sanitary Sewer |
|
Size Depth
|
98 Ft ,9 In |
|
Size Frontage
|
19 Ft ,8 In |
|
Size Irregular
|
19.72 X 98.82 Ft |
|
Size Total Text
|
19.72 X 98.82 Ft |
|
Zoning Description
|
R3z |
Rooms
| Level |
Type |
Length |
Width |
Dimensions |
|
Second Level |
Primary Bedroom |
3.65 m |
4.55 m |
3.65 m x 4.55 m |
|
Second Level |
Bathroom |
3.22 m |
2 m |
3.22 m x 2 m |
|
Second Level |
Bedroom |
4.4 m |
2.85 m |
4.4 m x 2.85 m |
|
Second Level |
Bedroom |
2.81 m |
3.63 m |
2.81 m x 3.63 m |
|
Second Level |
Bathroom |
3.22 m |
2 m |
3.22 m x 2 m |
|
Main Level |
Foyer |
1.83 m |
1.98 m |
1.83 m x 1.98 m |
|
Main Level |
Dining Room |
4.17 m |
3.36 m |
4.17 m x 3.36 m |
|
Main Level |
Living Room |
4.84 m |
3.22 m |
4.84 m x 3.22 m |
|
Main Level |
Kitchen |
3.15 m |
2.33 m |
3.15 m x 2.33 m |
https://www.realtor.ca/real-estate/27813630/306-berrigan-drive-ottawa-7706-barrhaven-longfields








































