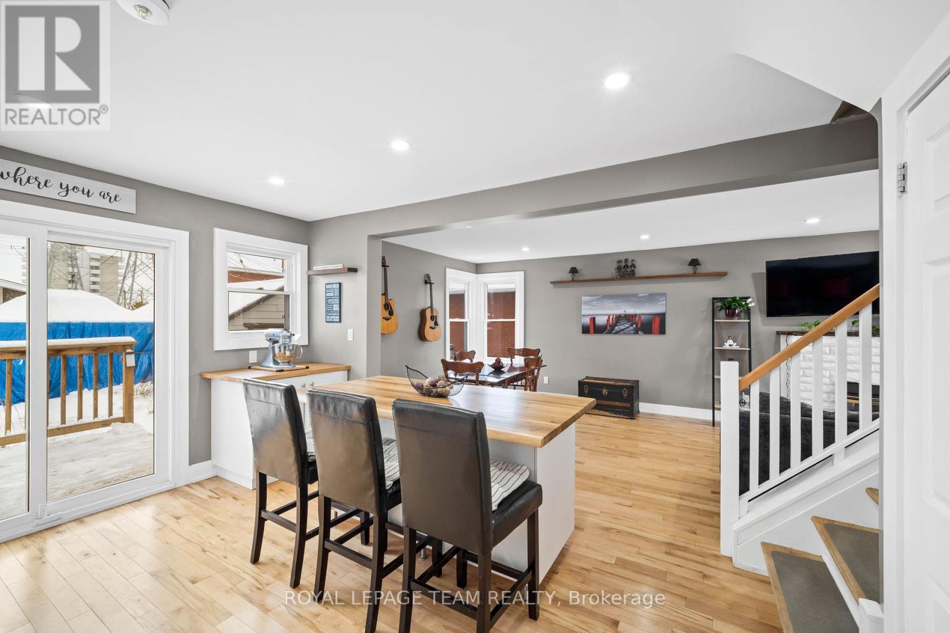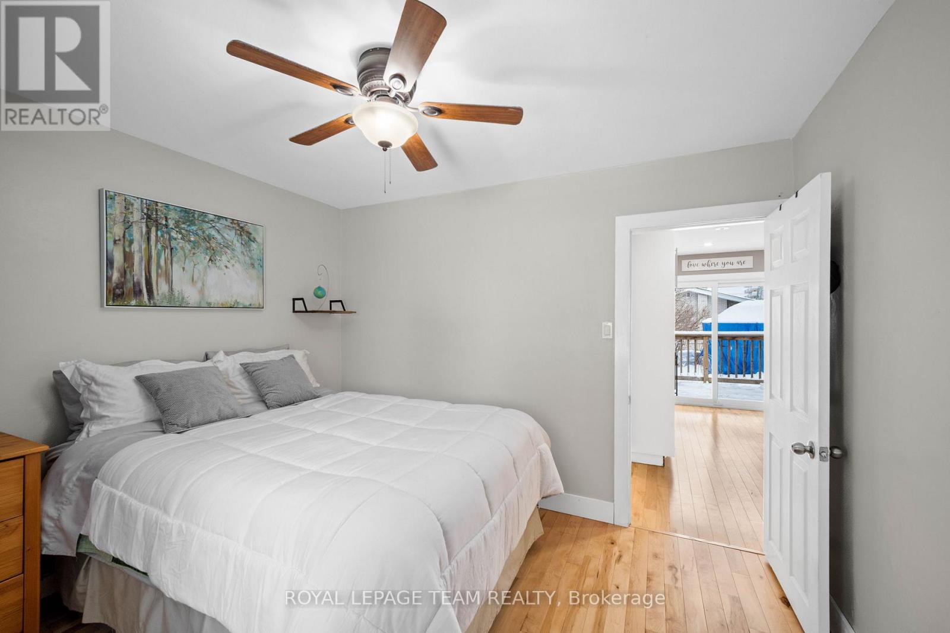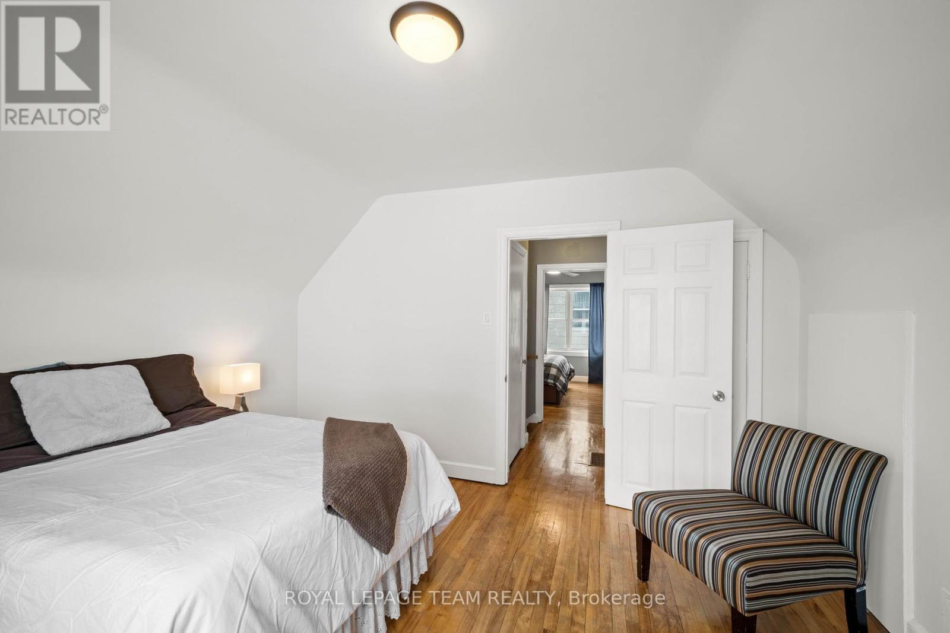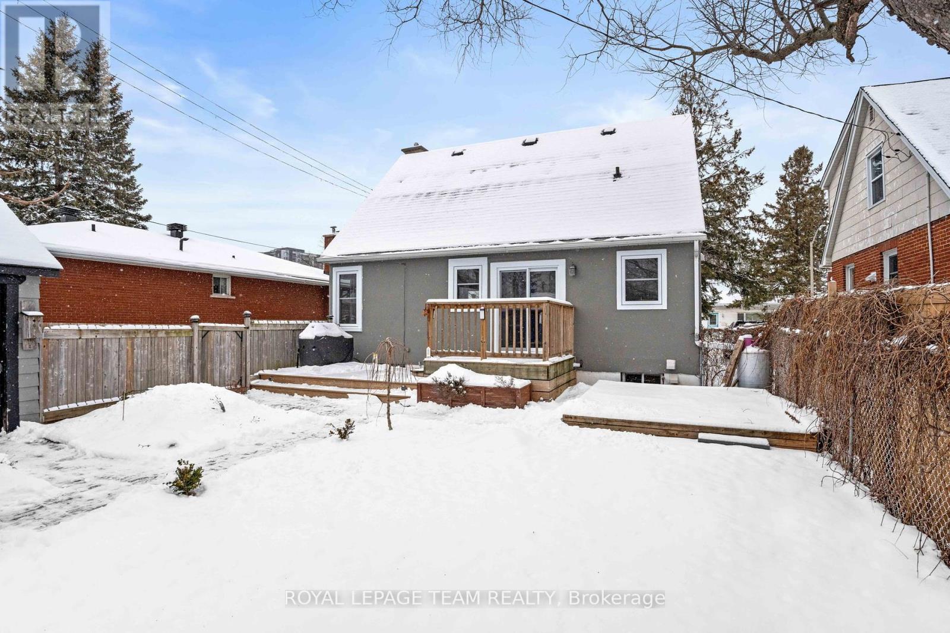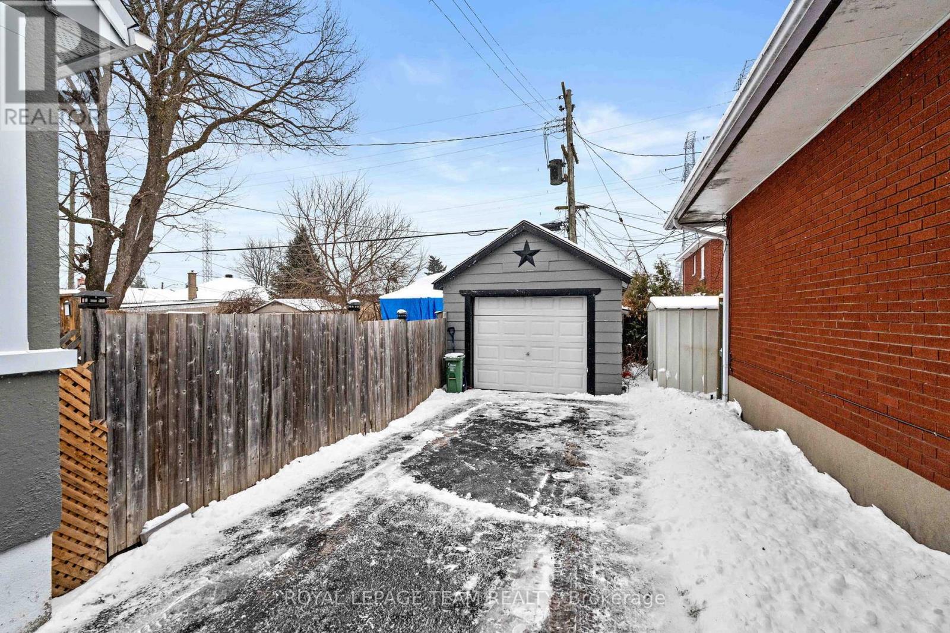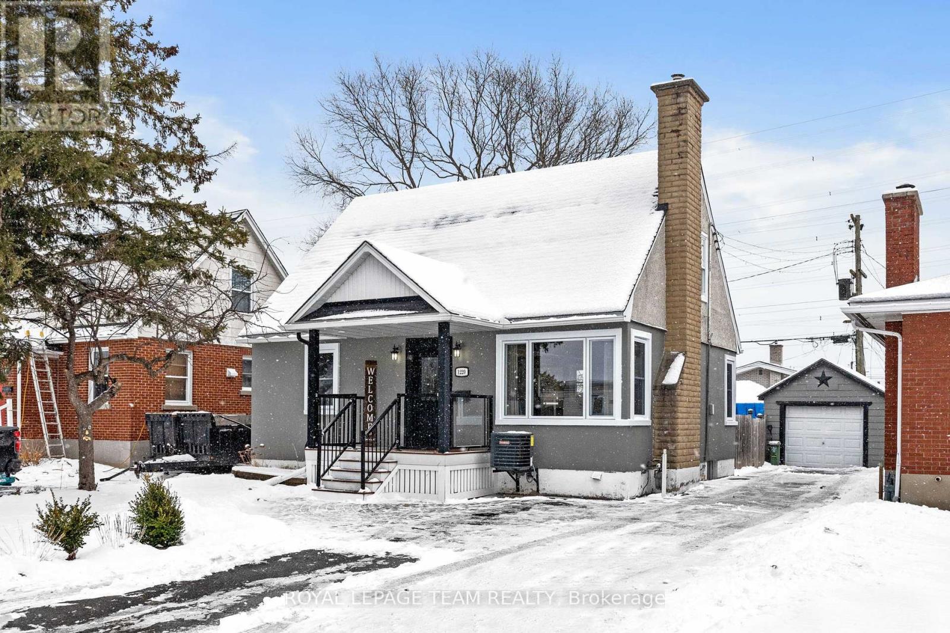1220 St Paul Avenue E Ottawa, Ontario K1V 6V9
$699,900
Welcome home to this charming well located ""Turn-Key"" city property. This home features TONS OF UPDATES & renovations where pride of ownership shines. Main level features new hardwood throughout, open concept living, TONS of windows and SOUTH exposure for a lot of natural light. The updated kitchen w/ island, also has additional wall pantry open to cozy living/dining area with gas fireplace. Here we also boast a sizeable main floor primary bedroom with adjacent sparkling new bathroom. Kitchen area overlooks private backyard that includes gas hookup for BBQ, deck and installed pergola. 2nd level boasts more hardwood and 2 large bedrooms with walk-ins. Funky fun finished basement with gorgeous ceramic tile, offering a rec/music room, den/office, full bathroom/laundry & great storage! The property has a detached garage that currently hosts a sportscar and motorcycle for the winter. Tasteful renovations and complete updating of all major elements including: main floor windows, furnace (2024) and AC (2023) Roof: house & garage (2022) and insulation throughout (2020). Close to all amenities, shopping, city transit/LRT, Airport Parkway & 417, schools, gyms, & so much more! **** EXTRAS **** Main floor windows, furnace (2024) and AC (2023) Roof: house and garage (2022) Hardwood on the main (2020) Kitchen Reno including new fridge & stove (2020) Basement Reno (2020) (id:36465)
Open House
This property has open houses!
2:00 pm
Ends at:4:00 pm
Property Details
| MLS® Number | X11926014 |
| Property Type | Single Family |
| Community Name | 3803 - Ellwood |
| Equipment Type | Water Heater |
| Features | Carpet Free |
| Parking Space Total | 10 |
| Rental Equipment Type | Water Heater |
| Structure | Patio(s), Porch, Deck, Shed |
Building
| Bathroom Total | 2 |
| Bedrooms Above Ground | 3 |
| Bedrooms Total | 3 |
| Amenities | Fireplace(s) |
| Appliances | Water Heater, Dishwasher, Dryer, Freezer, Hood Fan, Refrigerator, Stove, Washer |
| Basement Development | Finished |
| Basement Type | N/a (finished) |
| Construction Style Attachment | Detached |
| Cooling Type | Central Air Conditioning |
| Exterior Finish | Stucco |
| Fire Protection | Smoke Detectors |
| Fireplace Present | Yes |
| Fireplace Total | 1 |
| Flooring Type | Hardwood, Ceramic |
| Foundation Type | Concrete |
| Heating Fuel | Natural Gas |
| Heating Type | Forced Air |
| Stories Total | 2 |
| Type | House |
| Utility Water | Municipal Water |
Parking
| Detached Garage |
Land
| Acreage | No |
| Fence Type | Fenced Yard |
| Sewer | Sanitary Sewer |
| Size Depth | 90 Ft |
| Size Frontage | 45 Ft |
| Size Irregular | 45 X 90 Ft |
| Size Total Text | 45 X 90 Ft |
| Zoning Description | R1s |
Rooms
| Level | Type | Length | Width | Dimensions |
|---|---|---|---|---|
| Second Level | Bedroom 2 | 3.962 m | 3.402 m | 3.962 m x 3.402 m |
| Second Level | Bedroom 3 | 3.962 m | 3.402 m | 3.962 m x 3.402 m |
| Basement | Bathroom | 3.048 m | 2.032 m | 3.048 m x 2.032 m |
| Basement | Recreational, Games Room | 5.385 m | 3.556 m | 5.385 m x 3.556 m |
| Basement | Den | 3.048 m | 3.204 m | 3.048 m x 3.204 m |
| Basement | Utility Room | 3.429 m | 4.434 m | 3.429 m x 4.434 m |
| Main Level | Living Room | 7.391 m | 3.353 m | 7.391 m x 3.353 m |
| Main Level | Kitchen | 2.922 m | 2.464 m | 2.922 m x 2.464 m |
| Main Level | Bedroom | 3.023 m | 3.403 m | 3.023 m x 3.403 m |
| Main Level | Bathroom | 2.336 m | 1.473 m | 2.336 m x 1.473 m |
https://www.realtor.ca/real-estate/27808129/1220-st-paul-avenue-e-ottawa-3803-ellwood
Interested?
Contact us for more information














