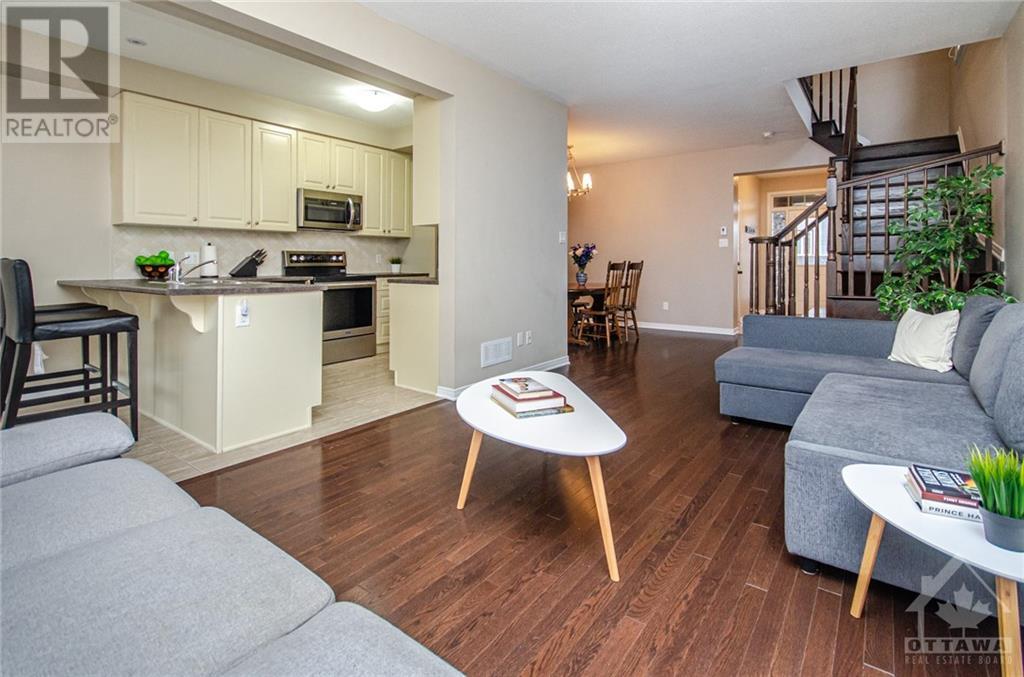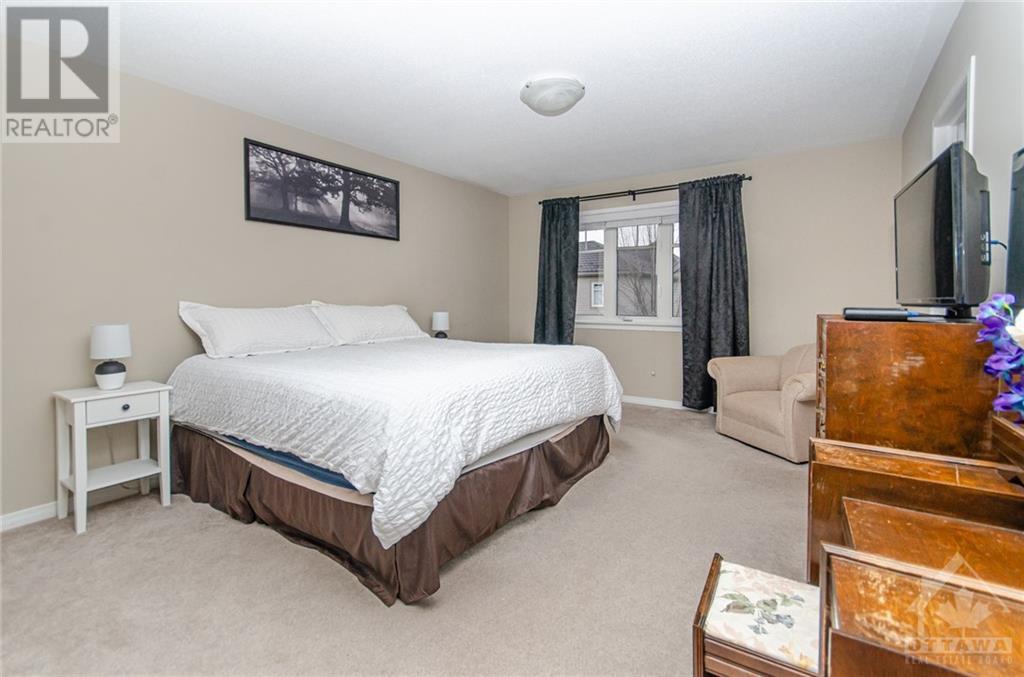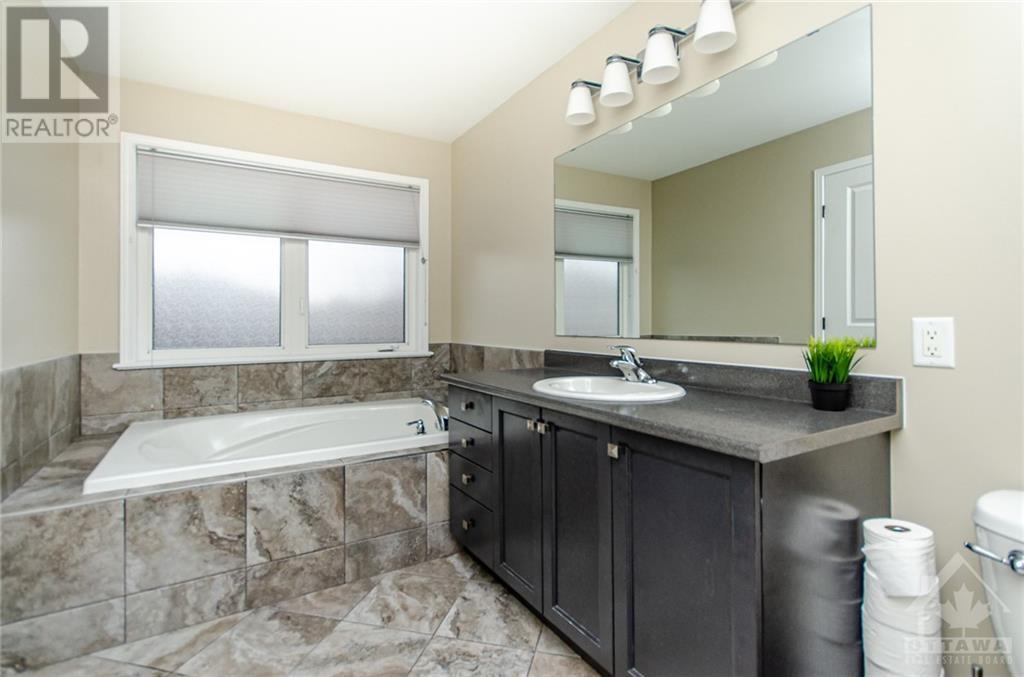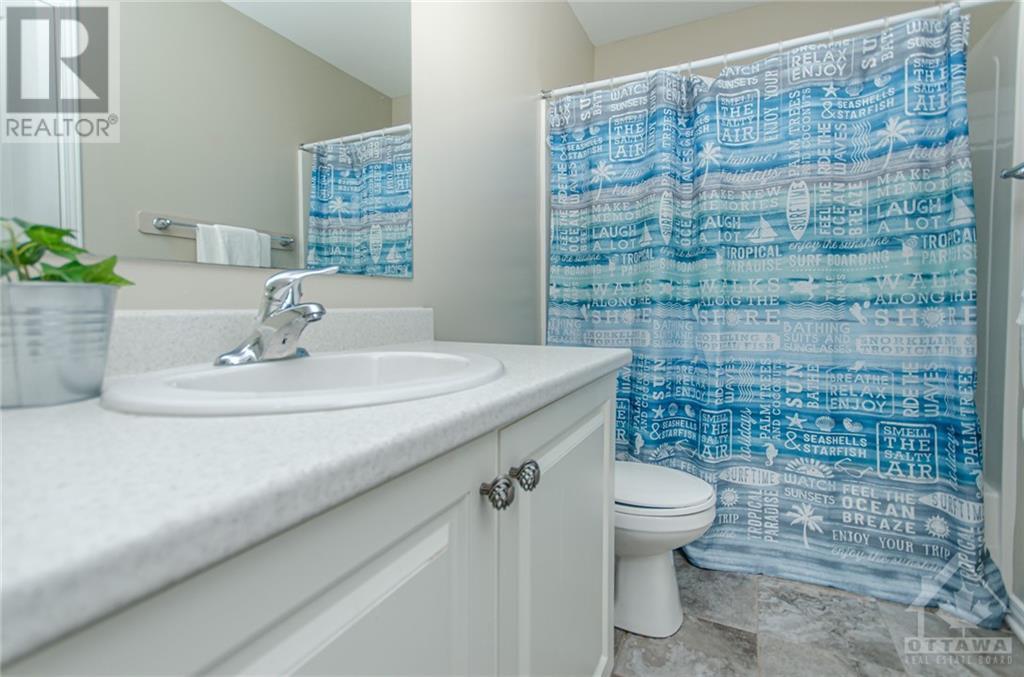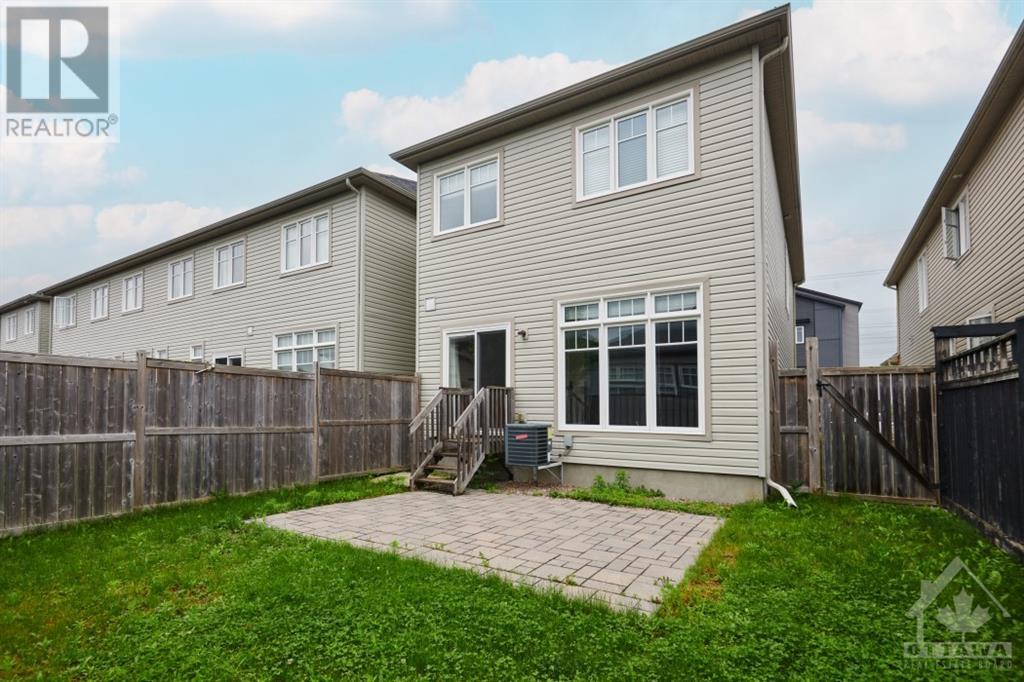3 Bedroom
3 Bathroom
Fireplace
Central Air Conditioning
Forced Air
$639,900
Priced to Sell!! An immaculate, sun-filled family home awaits you on a quiet pocket of Kanata South. Only a short drive away from popular centrum amenities & nestled within a family-oriented pocket just off of Terry Fox, Blackstone offers fantastic access to public transit, great schools, & proximal shopping centres. Tucked away on a quiet street close to Blackstone park, this home will perfectly suit busy family life, while providing a tranquil setting for rest & relaxation. Exceptionally maintained & move-in ready, enjoy hardwood floors, plenty of natural light throughout, a spacious & private back garden with stone patio, three well-sized bedrooms, and an open and airy finished lower level. Find a thoughtful layout that marries social, family, and independent time seamlessly. With a two car laneway plus attached garage, as well as dedicated storage rooms, this home boasts enough space to suit the needs of a growing family. Modern updates, comfortable living & convenient location. (id:36465)
Property Details
|
MLS® Number
|
1420991 |
|
Property Type
|
Single Family |
|
Neigbourhood
|
Blackstone |
|
Features
|
Park Setting |
|
Parking Space Total
|
3 |
Building
|
Bathroom Total
|
3 |
|
Bedrooms Above Ground
|
3 |
|
Bedrooms Total
|
3 |
|
Appliances
|
Refrigerator, Dishwasher, Dryer, Microwave Range Hood Combo, Stove, Washer, Blinds |
|
Basement Development
|
Finished |
|
Basement Type
|
Full (finished) |
|
Constructed Date
|
2013 |
|
Cooling Type
|
Central Air Conditioning |
|
Exterior Finish
|
Brick, Siding |
|
Fireplace Present
|
Yes |
|
Fireplace Total
|
1 |
|
Fixture
|
Drapes/window Coverings |
|
Flooring Type
|
Wall-to-wall Carpet, Hardwood, Tile |
|
Foundation Type
|
Poured Concrete |
|
Half Bath Total
|
1 |
|
Heating Fuel
|
Natural Gas |
|
Heating Type
|
Forced Air |
|
Stories Total
|
2 |
|
Type
|
Row / Townhouse |
|
Utility Water
|
Municipal Water |
Parking
|
Attached Garage
|
|
|
Inside Entry
|
|
Land
|
Acreage
|
No |
|
Sewer
|
Municipal Sewage System |
|
Size Depth
|
105 Ft |
|
Size Frontage
|
26 Ft ,3 In |
|
Size Irregular
|
26.25 Ft X 104.99 Ft |
|
Size Total Text
|
26.25 Ft X 104.99 Ft |
|
Zoning Description
|
Residential |
Rooms
| Level |
Type |
Length |
Width |
Dimensions |
|
Second Level |
Full Bathroom |
|
|
Measurements not available |
|
Second Level |
4pc Ensuite Bath |
|
|
Measurements not available |
|
Second Level |
Bedroom |
|
|
11'6" x 9'6" |
|
Second Level |
Bedroom |
|
|
11'0" x 9'2" |
|
Second Level |
Primary Bedroom |
|
|
16'0" x 12'6" |
|
Second Level |
Laundry Room |
|
|
Measurements not available |
|
Second Level |
Other |
|
|
Measurements not available |
|
Lower Level |
Recreation Room |
|
|
18'8" x 14'4" |
|
Lower Level |
Storage |
|
|
Measurements not available |
|
Main Level |
Partial Bathroom |
|
|
Measurements not available |
|
Main Level |
Kitchen |
|
|
11'0" x 8'4" |
|
Main Level |
Dining Room |
|
|
11'4" x 9'10" |
|
Main Level |
Living Room |
|
|
16'4" x 10'8" |
|
Main Level |
Foyer |
|
|
9'7" x 4'9" |
|
Main Level |
Eating Area |
|
|
9'4" x 8'0" |
https://www.realtor.ca/real-estate/27671553/259-livery-street-ottawa-blackstone



